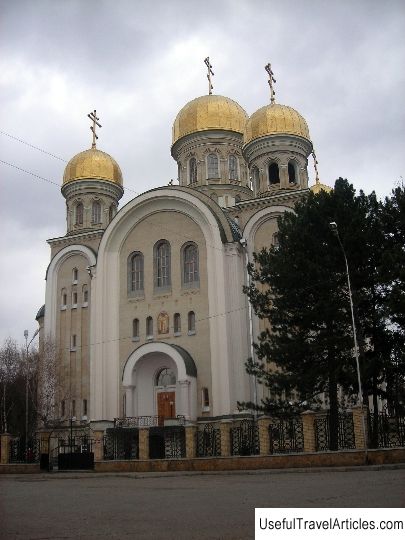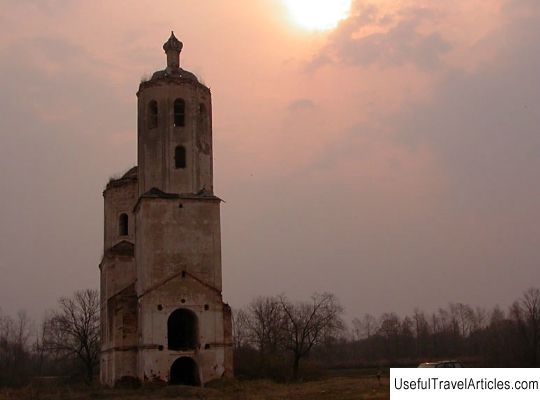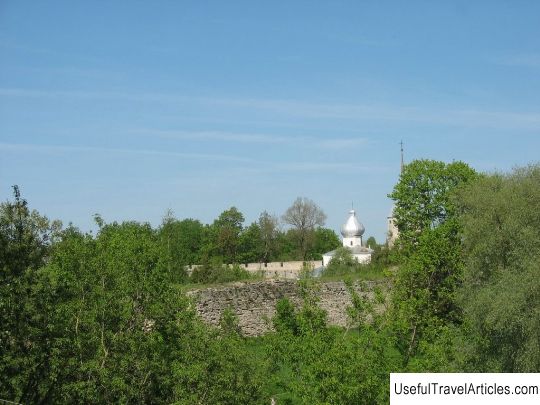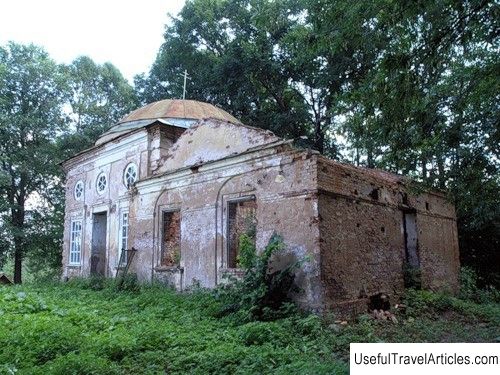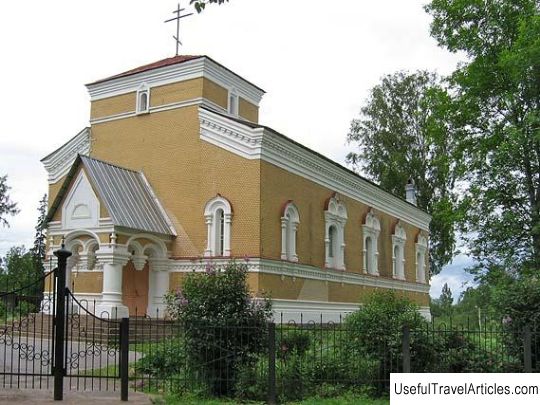Church of St. Nicholas the Wonderworker in Pytalovo description and photos - Russia - North-West: Pskov region
Rating: 8,1/10 (200 votes) 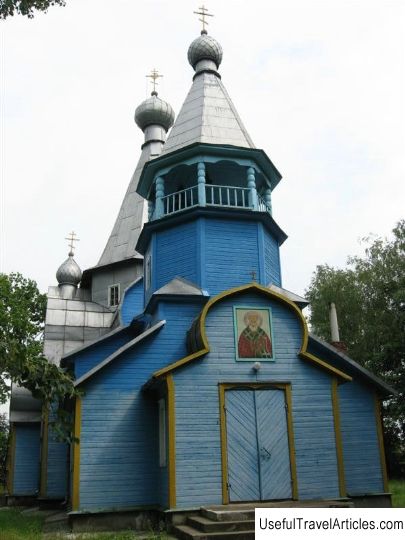
Church of St. Nicholas the Wonderworker in Pytalovo description and photos - Russia - North-West: Pskov Region. Detailed information about the attraction. Description, photos and a map showing the nearest significant objects. Photo and descriptionNikolskaya Church is located in the central part of the small town of Pytalovo. The temple is freely located on a small area of the territory, which is planted with several rows of trees around the entire perimeter. Immediately opposite the entrance to the temple, there is a small gatehouse built of wood. In 1927, a group of Orthodox residents raised the issue of establishing an independent parish in the city, which was considered at the Vilaka gathering, and soon approved by the Synod of the Orthodox Church of Latvia. Father Sergiy Efimov became the rector of the new parish. For the needs of the temporary church, an old building was rented, which was under the authority of the county government. In the winter of December 19, 1927, the temporary church was consecrated in honor of St. Nicholas the Wonderworker. Church icon, made in the style of an old letter, was taken from the Vyshgorodetsky temple. In 1928, the project of the temple was prepared with the help of the synodal architect Vladimir Shervinsky. The tent-roofed wooden church was conceived in the style of wooden North-Russian architecture. The first foundation stone of the temple took place on June 24, 1929; at the end of 1930 the church building was fully completed. The first church service took place on the eve of the feast of the Nativity of Christ. Throughout 1931, work was carried out concerning the arrangement of the church in terms of the interior. Various church utensils were accepted as gifts from other churches as well as individuals. The painting of the temple walls was carried out by the son of Father Sergius, who is in the status of a deacon. St. Nicholas Church is a fairly large temple of the octagon type; the temple was carved into the paw and then completely sheathed with planks. If we judge about the volumetric-spatial composition of the temple, then it is presented symmetrically-axial, in which clear delineations of all parts are visible. The temple quadruple is completed along the presented four facades with the help of a faceted barrel covering, crowned with small onion domes located on a gable. From behind the barrels, directly above the quadrangle, rises an octahedral cube, equipped with a tent and topped with an onion-shaped dome on a cylindrical neck. On the east side, a small rectangular apse cage with a covering made in the form of a barrel with a small head on a gable is adjacent to the main frame. On the southern and northern sides of the apse, there is a deacon and an altar, which are covered with pitched roofs. The refectory is made in the traditional style under a gable roof, which on the west side became a connecting part leading to the slender volume of the bell tower, located immediately above the narthex. The church bell tower is made as an octagon on a quadrangle. The pillars of the ringing tier are carved and support the roof, made in the form of a tent, which is topped with an onion dome. The domes located on the altar apse, the bell tower and the church barrels are made in the same size and stand on cylindrical barrels. The glavka, located on the tent of the church, is slightly larger. All temple domes are equipped with crosses located on apples. On the north and south sides of the vestibule there are rooms equipped with pitched roofs. From the west to the wall of the vestibule, as well as to the southern and northern sides of the temple, there is a canopy, which is covered with barrels. The outer wall cladding is made with a horizontal board, and the corners are fixed vertically. The window openings of the church and the refectory are made paired and have small bindings, and are also framed by platbands made in the form of ribbons. The church doors are double, and the canvases themselves are sheathed with a board in an oblique way; in the upper part of the casing there is an onion cutout. The temple walls are painted with oil paint, with the highlighting in white. In the interior, the refectory room and the temple are connected by a fairly wide opening with cut corners and a pair of supporting posts. At the moment Nikolsky temple is in the status of an architectural monument.       We also recommend reading Holy Cross Cossack Cathedral description and photos - Russia - Saint Petersburg: Saint Petersburg Topic: Church of St. Nicholas the Wonderworker in Pytalovo description and photos - Russia - North-West: Pskov region. |
