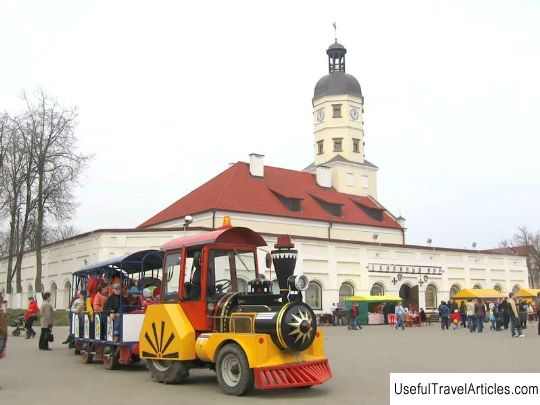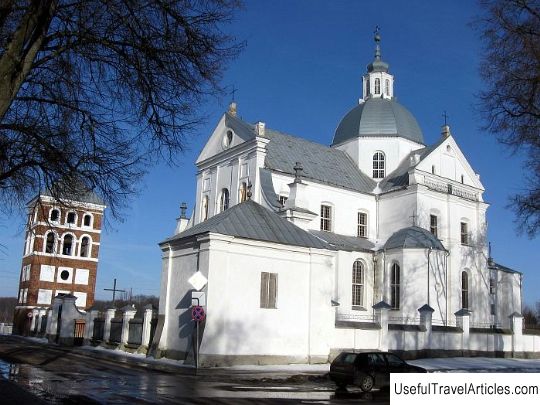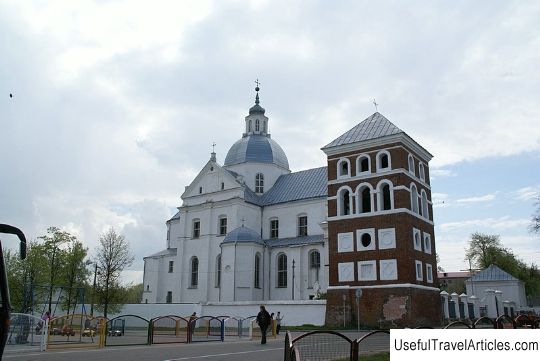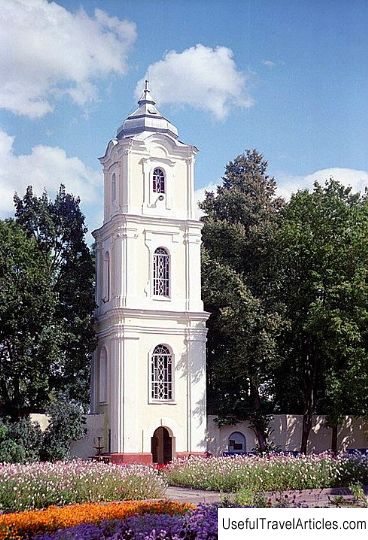House of Craftsman description and photos - Belarus: Nesvizh
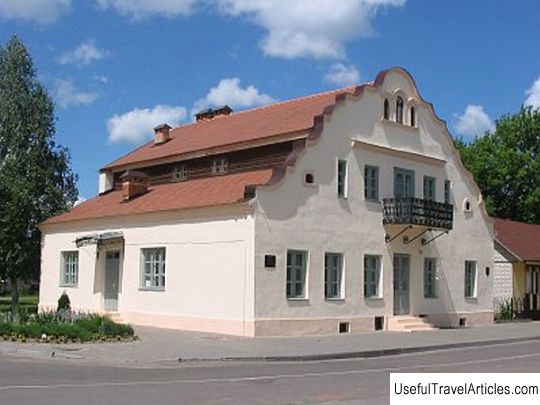
Craftsman's house description and photos - Belarus: Nesvizh. Detailed information about the attraction. Description, photos and a map showing the nearest significant objects. Photo and descriptionThe Residential House of the Craftsman, otherwise called the House on the Market, is a unique monument of the Baroque style, built in the town of Nesvizh in 1721. Perhaps the house was not built for a craftsman, but for a wealthy merchant. In any case, the owner of such a house was not poor and could afford a beautiful spacious house in the most crowded place of the city. The house is located opposite the Nesvizh Town Hall on the central city square, next to the Trading Rows. Apparently, there were once several houses here where merchants and artisans lived. Unfortunately, the layout of the house has not survived to this day, however, it can be assumed that workshops and utility rooms or a store were located on the ground floor, and there were living rooms upstairs. The House of the Craftsman has a very beautiful figured high pediment, overlooking the main square, typical of the baroque civil construction. The tiled gable roof effectively sets off the light plaster of the facade. An original detail is a metal openwork balcony on the second floor of the house. The black wrought iron lace of the balcony lattice looks spectacular on the light facade of the house. A characteristic feature of Belarusian city houses: the first floor of the house is built of bricks, and the second is wooden. The asymmetric arrangement of windows and doors is noticeable. Probably, the reason for the asymmetry is the later reconstruction and repairs of the house, however, the baroque carved pediment smooths out the irregularity of the window and doors. Now in the House of Craftsman there is a children's library in Nesvizh. Unfortunately, the interiors of the house have not survived. typical for civil construction in the Baroque style. The tiled gable roof effectively sets off the light plaster of the facade. An original detail is a metal openwork balcony on the second floor of the house. The black wrought iron lace of the balcony lattice looks spectacular on the light facade of the house. A characteristic feature of Belarusian city houses: the first floor of the house is built of bricks, and the second is wooden.The asymmetric arrangement of windows and doors is noticeable. Probably, the reason for the asymmetry is the later rebuilding and renovation of the house, however, the baroque carved pediment smooths out the incorrect position of the window and doors. Now in the House of Craftsman there is a children's library in Nesvizh. Unfortunately, the interiors of the house have not survived. typical for civil construction in the Baroque style. The tiled gable roof effectively sets off the light plaster of the facade. An original detail is a metal openwork balcony on the second floor of the house. The black wrought iron lace of the balcony lattice looks spectacular on the light facade of the house. A characteristic feature of Belarusian city houses: the first floor of the house is built of bricks, and the second is wooden.The asymmetric arrangement of windows and doors is noticeable. Probably, the reason for the asymmetry is the later rebuilding and renovation of the house, however, the baroque carved pediment smooths out the incorrect position of the window and doors. Now in the House of Craftsman there is a children's library in Nesvizh. Unfortunately, the interiors of the house have not survived. The tiled gable roof effectively sets off the light plaster of the facade. An original detail is a metal openwork balcony on the second floor of the house. The black wrought iron lace of the balcony lattice looks spectacular on the light facade of the house. A characteristic feature of Belarusian city houses: the first floor of the house is built of bricks, and the second is wooden.The asymmetric arrangement of windows and doors is noticeable. Probably, the reason for the asymmetry is the later rebuilding and renovation of the house, however, the baroque carved pediment smooths out the incorrect position of the window and doors. Now in the House of Craftsman there is a children's library in Nesvizh. Unfortunately, the interiors of the house have not survived. The tiled gable roof effectively sets off the light plaster of the facade. An original detail is a metal openwork balcony on the second floor of the house. The black wrought iron lace of the balcony lattice looks spectacular on the light facade of the house. A characteristic feature of Belarusian city houses: the first floor of the house is built of bricks, and the second is wooden.The asymmetric arrangement of windows and doors is noticeable. Probably, the reason for the asymmetry is the later rebuilding and renovation of the house, however, the baroque carved pediment smooths out the incorrect position of the window and doors. Now in the House of Craftsman there is a children's library in Nesvizh. Unfortunately, the interiors of the house have not survived. The black wrought iron lace of the balcony lattice looks spectacular on the light facade of the house. A characteristic feature of Belarusian city houses: the first floor of the house is built of bricks, and the second is wooden.The asymmetrical arrangement of windows and doors is noticeable. Probably, the reason for the asymmetry is the later rebuilding and renovation of the house, however, the baroque carved pediment smooths out the incorrect position of the window and doors. Now in the House of Craftsman there is a children's library in Nesvizh. Unfortunately, the interiors of the house have not survived. The black wrought iron lace of the balcony lattice looks spectacular on the light facade of the house. A characteristic feature of Belarusian city houses: the first floor of the house is built of bricks, and the second is wooden.The asymmetrical arrangement of windows and doors is noticeable. Probably, the reason for the asymmetry is the later reconstruction and repairs of the house, however, the baroque carved pediment smooths out the irregularity of the window and doors. Now in the House of Craftsman there is a children's library in Nesvizh. Unfortunately, the interiors of the house have not survived. a baroque carved pediment smooths out the irregularities of the window and doorsNow in the House of Craftsman there is a children's library in Nesvizh. Unfortunately, the interiors of the house have not survived. The baroque carved pediment smooths out the irregularities of the window and doors.Now in the House of Craftsman there is a children's library in Nesvizh. Unfortunately, the interiors of the house have not survived.      We also recommend reading Torre de la Calahorra Tower and Museum of Three Cultures (Torre de la Calahorra) description and photos - Spain: Cordoba Topic: House of Craftsman description and photos - Belarus: Nesvizh. |
