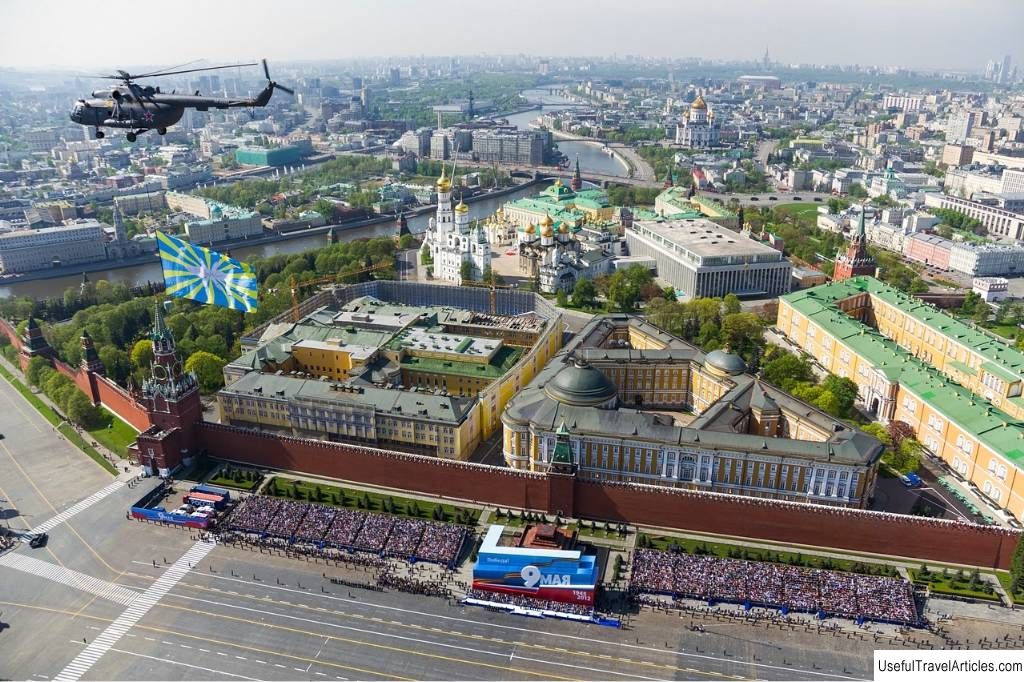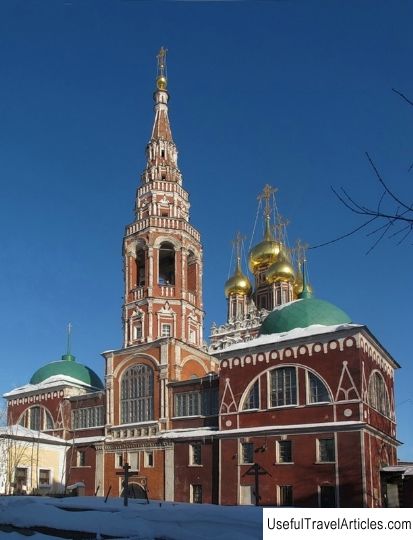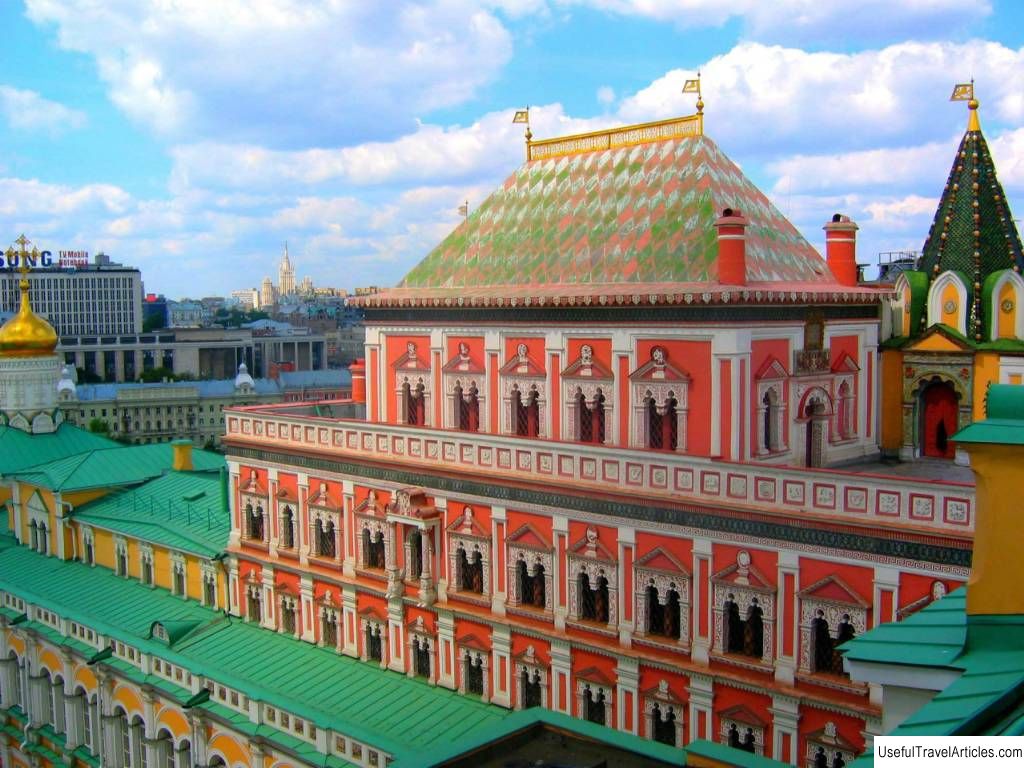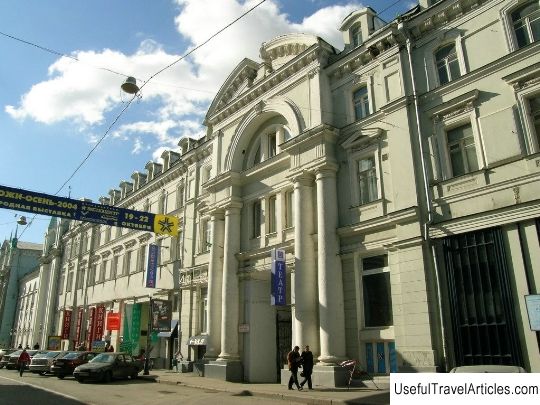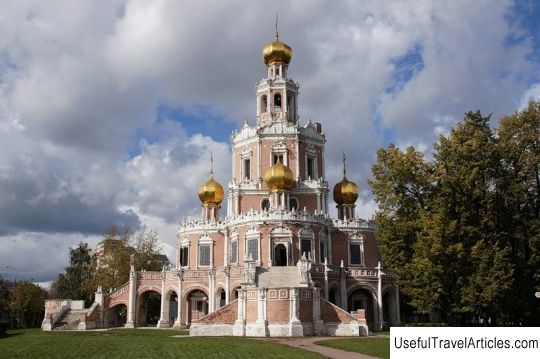The Faceted Chamber in the Kremlin description and photo - Russia - Moscow: Moscow
Rating: 9,7/10 (2654 votes) 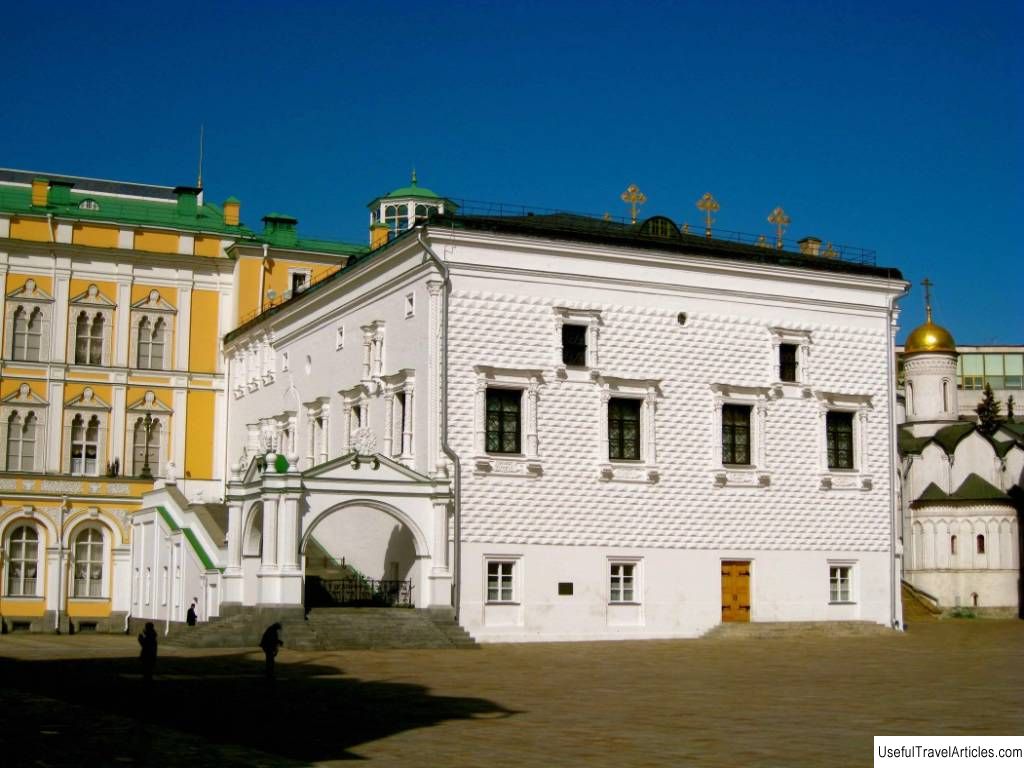
The Faceted Chamber in the Kremlin description and photos - Russia - Moscow: Moscow. Detailed information about the attraction. Description, photos and a map showing the nearest significant objects. Photo and descriptionAmong the oldest civil buildings and structures in the capital of the Russian Federation, the Faceted Chamber is one of the most famous. It is located on the territory of the Moscow Kremlin and is included in the list of objects of cultural heritage of the peoples of the Russian Federation. The history of the construction of the Faceted ChamberUntil the 80s of the 15th century on the site of the Faceted Chamber there was an ancient prince's grill - a large room where the squad was housed. The building could easily accommodate up to 400 people, and therefore the grill was often used for feasts and receptions on the occasion of large holidays. In 1487 the architect Marco Ruffo , who was born in Italy and worked in Russia, laid the foundation stone for a new building. It was assumed that it will become the venue for ceremonial receptions, meetings and gala dinners hosted by the royal family. The building was ordered by Tsar Ivan III . Another architect of Italian origin, Pietro Antonio Solari , was finishing work on the construction of the Faceted Chamber. At the same time, the architect worked on the construction of the largest towers of the Moscow Kremlin. The Faceted Chamber got its name because of the special decoration of the eastern facade. This wall has faceted rustic outside, which in the old days was often called diamond. Rust is faced with rectangular stones that fit tightly to each other and have a roughly hewn front side. The protruding parts of the stones give the building a massive and durable look and provide sound and thermal insulation. This method of finishing the facades is typical for buildings built during the Renaissance in Italy. Construction lasted four years, and in 1491 Pietro Antonio Solari reported the completion of the work to the tsar. Next to the Faceted Chamber, the Middle Golden Chamber was erected. There were several ways to get here from Cathedral Square: - The main porch was called Red . It is located at the southern wall of the Faceted Chamber, and in the old days, during the holidays or with the announcement of important decrees, the king solemnly came out to it. - Along the middle staircase, named at the end of the 17th century Golden grating , one could enter the vestibule of the Middle Golden Chamber. So, diplomatic representatives of states entered the royal palace, where non-Christian religions were professed. - It was possible to get to the Faceted Chamber from Cathedral Square through the porch of the Annunciation Cathedral, which is only a few meters away from the chamber. The first reconstruction and major renovation of the Faceted Chamber occurred in 1684, when the arched windows were cut and replaced with full-fledged window openings, a new portal was added opposite the entrance from the vestibule, a carved ornament was added to the platbands and seven additional windows were cut through the western and southern facades. The head of the construction team that carried out the reconstruction of the building was Osip Startsev , who is called one of the most talented Russian architects who worked in the Moscow Baroque style. The Faceted Chamber in the 18th-20th centuriesNew emperors were crowned in the Assumption Cathedral of the Moscow Kremlin until the end of the 19th century. Each such ceremony was accompanied by a festive feast held in the Faceted Chamber. Usually on such days, the building was additionally decorated, for which precious things and attire came from the Treasury Order. The House celebrated the victory at Poltava in 1709 and the signing of a peace treaty with Sweden in 1721. Trinity Fire of 1737 caused significant damage to the Faceted Chamber. The fire destroyed the roof and floor in the entryway, and the white stone carvings were badly damaged. The restoration work continued in 1753, when the Red Porch was rebuilt, retaining its original appearance. The next work began before the coronation of Alexander III . Then the lighting system was replaced in the ward by installing bronze chandeliers and sconces. They were created in the style of the 15th century Novgorod lamps. The paintings on the walls and ceiling, darkened by time and partially lost in the fire, were restored by an artel of painters ordered from the village of Palekh . The revolutionary changes also affected the Moscow Kremlin. The Faceted Chamber was transferred to the Kremlin commandant's office . It was to become the venue for various protocol events. In the 60s of the twentieth century, restoration measures were carried out in the chamber, as a result of which a portal of white stone decorated with carvings reappeared on the western wall, and the central pillar was re-decorated with reliefs. The murals have been cleaned and partly renovated, cracks in the masonry have been filled in and covered with fresh plaster, and the lost gilding has been applied to the walls and pillar. What to see in the Palace of Facets The two-story building of the chamber consists of a basement below and a square throne room - On the second floor. The area of the upper hall is 495 sq. m. Its cross vaults converge together in the center and flow into the central pillar, richly decorated with stucco. The height of the vaults reaches nine meters. During the day, the chamber is illuminated by natural light pouring through eighteen windows. In the evening, bronze chandeliers made in the 18th century light up in the Faceted Chamber. Along the western wall, the Holy Hall adjoins the throne room, and opposite the throne place is the hiding place. You can enter the Faceted Chamber from Cathedral Square through the Red Porch. The stone staircase that led to the main passage to the Faceted Chamber was named The Red Porch . In the 17th century, there were guards on it, who guarded the entrance to the royal palace. There were utility rooms under the porch. The staircase consisted of 32 steps hewn out of white stone and covered with iron. Gilded figures of lions were placed on each of the three areas of the Red Porch, and the stairwells were accompanied by railings. The porch was protected from rain and snow by a roof in the form of tents made of copper plates. The original Red Porch, built together with the main building of the chamber, was dismantled and rebuilt in connection with construction and repair work on Cathedral Square in 1753 and 1841. The staircase was finally dismantled in 1934. Then, instead of the Red Porch, a dining room appeared for delegates to the CPSU congresses and deputies sitting in the Supreme Soviet of the USSR. The dining room adjoined the southern wall and existed until the early 90s of the last century, when it was dismantled. In 1994, the Red Porch was rebuilt using a model of the chamber held in the Museum of Architecture and drawings, which, thankfully, were made before the stairs were demolished. Double-headed eagles are installed above the side pediments of the restored Red Porch, and stone lions on the platforms, as before. Holy Hall in front of the entrance to the main building of the Faceted Chamber were added in the 30s-40s of the 19th century, when the Grand Kremlin Palace was erected in the Kremlin. The main hall of the entrance was painted in 1846-1847 by Fyodor Zavyalov , a Russian historical painter and professor at the Imperial Academy of Arts. From a cache opposite the throne seat, the tsarina watched the ceremonies taking place in the Faceted Chamber. The hiding place window was covered with bars and covered with a curtain, the walls were decorated with expensive fabrics, and the window sills were made of marble. Murals of the Palace of Facets There is no doubt that the most important treasures preserved in the Faceted Chamber are its wall paintings . The first frescoes appeared in the chamber in the 16th century, and continued to paint the royal ceremonial guest dining room Simon Ushakov . This happened in 1668, when the master was already a mature and accomplished artist. Semyon Ushakov was a very talented icon painter and became famous for his desire to absorb new trends and master many painting techniques and techniques. Ushakov embraced Western art and actively invented new compositions, striving to impart character and dynamism to the depicted figures. In the first third of the 18th century, the wall paintings of the Faceted Chamber were destroyed by order of Emperor Peter I . On the ceilings, the frescoes were simply whitewashed, on the vaults they were painted over, the walls of the Faceted Chamber were pulled from the inside with a velvet cloth of crimson color, on which double-headed eagles were embroidered in gold. Thanks to the inventory compiled in the 17th century by Simon Ushakov, information about the paintings was preserved, which made it possible to return the lost frescoes in 1881. The work was carried out by the Belousov brothers - icon painters from Palekh: - The portal at the main entrance is decorated with pilasters decorated with carvings in the form of floral ornaments and heraldic animals. The composition features the oldest image of a two-headed eagle in the building. - The vaults and slopes of the vaults are filled with cosmogonic subjects. - The central pillar, on which the four cross vaults of the chamber rest, is decorated with images of dolphins in the central parts. The frieze ribbon contains the coat of arms of Russia and images of various animals. - On the lunettes located above the windows of the southern wall, you can see scenes from the Old Testament, as well as portraits of Fyodor Ioannovich and Solomon and a scene of the wedding to the kingdom of Vladimir Monomakh. - The slopes of the window openings acquaint the viewer with representatives of the princely family of Rurikovich - only 24 portraits. The source for the plots of the frescoes for Simon Ushakov was the Bible and the monuments of ancient Russian writing, called Chronographs. They appeared for the first time in the 15th century and were chronicles, the authors of which tried to systematize historical information and available data. The Chronograph usually summarized biblical events and contained an essay on world history.          We also recommend reading Dulber Palace description and photos - Crimea: Gaspra Topic: The Faceted Chamber in the Kremlin description and photo - Russia - Moscow: Moscow. |
