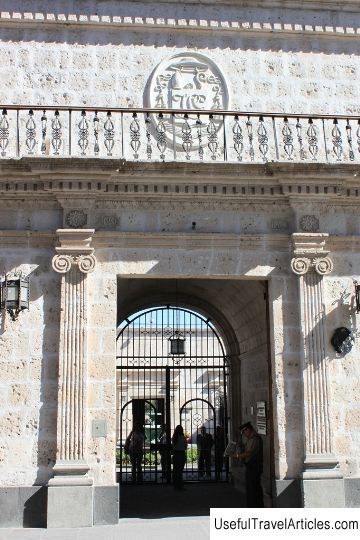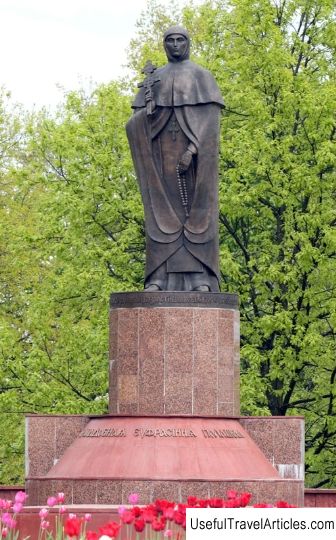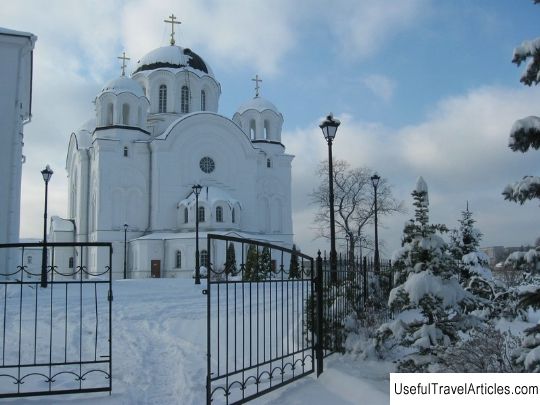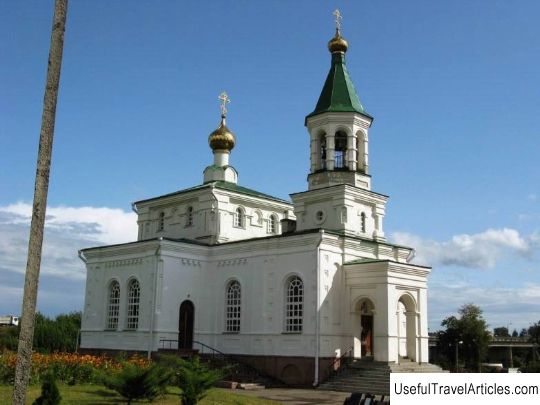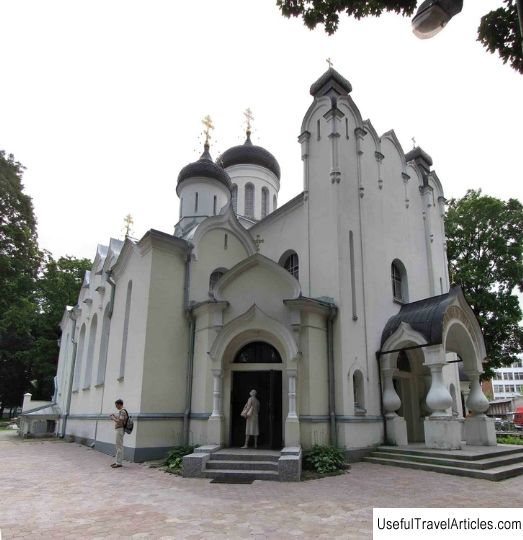Temple of St. Euphrosyne of Polotsk (Liepkalnio sv. eufrosinijos staciatikiu kapines) description and photos - Lithuania: Vilnius
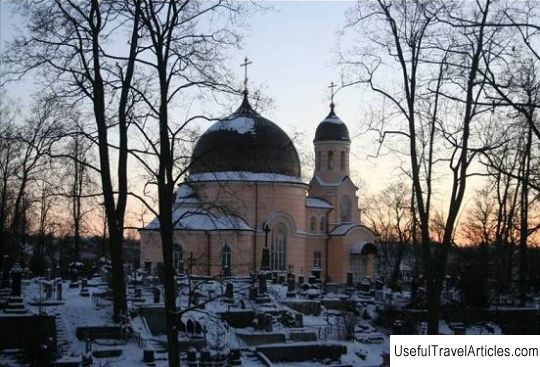
Temple of St. Euphrosyne of Polotsk (Liepkalnio sv. eufrosinijos staciatikiu kapines) description and photo - Lithuania: Vilnius. Detailed information about the attraction. Description, photographs and a map showing the nearest significant objects. The name in English is Liepkalnio sv. eufrosinijos staciatikiu kapines. Photo and descriptionThe Temple of St. Euphrosyne of Polotsk is a church, notable primarily for the fact that it was built in record time: in just a year. At the beginning of the 19th century, it was decided to build a church at the Vilnius cemetery. On May 9, 1837, the Archbishop of Polotsk and Vilna Smaragda blessed the beginning of the construction of the temple. The local cemetery, at which the temple was built, was run by the church. The money for the construction was collected from voluntary donations from parishioners, city residents and patrons. The well-known merchant Tikhon Zaitsev was also among the voluntary donors. He was the first to donate 4,000 rubles for the needs of the cemetery and construction. With his light hand, another 8,000 rubles were soon collected from other residents. It was then that it was decided to start the construction of the cemetery temple. Subsequently, after the death of Tikhon Zaitsev in 1843, the will was promulgated, according to which the almshouse and the administrative building were built. The philanthropist's wife built a chapel-tomb on the place of her husband's repose. In the summer of 1838, the construction ended and the church was consecrated. In 1914, the tomb was repaired and expanded. It was consecrated as a church in honor of the Zadonsk miracle worker, St. Tikhon of Voronezh. The ritual of consecration was conducted by Archbishop Tikhon, who later became the Most Holy Patriarch of Moscow and All Russia. Now he is canonized. In 1848, an almshouse was built at the parish, in which the poor and mutilated found shelter and food. The premises were designed for 12 people. The almshouse existed until 1948, when the church houses were nationalized. In 1865, thanks to the efforts of the Panyutin brothers, the church was rebuilt. In gratitude for the good deeds of the brothers, a monument in their honor was posthumously erected inside the church. It has survived and is still inside the church. This is a marble curbstone in the shape of a lectern, laid in the upper part of the Florentine mosaic depicting the St. George's Cross. In the marble, glazed icon case above the analogion, there is an icon of St. Theodore Stratilates. In 1881, a stone church porch was built. Thanks to the donations of the merchant Zhmurkevich, two tiled stoves were built inside the church. The cemetery and the cemetery church of Venerable Euphrosyne of Polotsk were attached to the Nikolaevsky Cathedral. In 1896, By the decree of the Holy Synod, an independent clergyman was appointed to the church of St. Euphrosyne. In 1904, the first rector of the church, Father Alexander Karasev, who had just entered the service, decided to make a major overhaul of the church. Inside the building, the dome and vaults were rebuilt, the altars, the sacristy, and the bell tower were completed. A new iconostasis was installed in the main altar. After the renovation, the consecration of the church took place with the participation of Archbishop Nikandr. In the period between 1923 and 1937, the temple was merged with the Novo-Secular St. Alexander's parish. During the wars and revolutions that took place in the first half of the 20th century, the church suffered greatly. During this period, it was restored twice: in 1935 and in 1957. In 1948, the cemetery was nationalized and the temple became just a parish unit. Today's interior of the temple is largely the merit of the rector Leonid Gaidukevich, who served in the church between 1973 and 1976. He made major repairs, attracted artists who painted the dome and altar, painted new wall icons. The church consists of a main part, round in plan. Above the high walls is a spherical wide dome with a cross. The entrance to the church is through a stone porch adjacent to the church. The vestibule has three tiers and ends with a domed cupola with a cross. The first two tiers are square, with arched windows framed by stucco along the perimeter, to the very edge of the facades. The third tier is cylindrical, like a reduced copy of the main part of the church. The walls of the temple are painted dark beige under dark brown domes.        We also recommend reading Mykolaiv Regional Philharmonic, description and photo - Ukraine: Mykolaiv Topic: Temple of St. Euphrosyne of Polotsk (Liepkalnio sv. eufrosinijos staciatikiu kapines) description and photos - Lithuania: Vilnius. |
