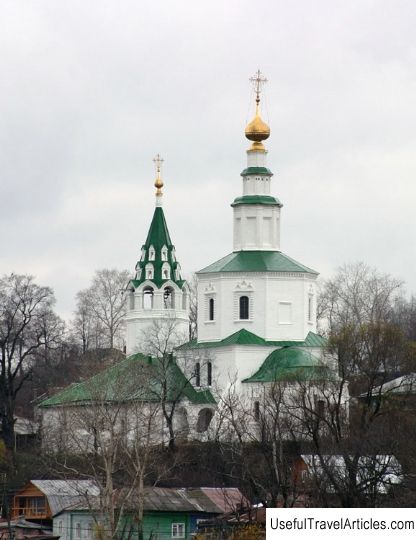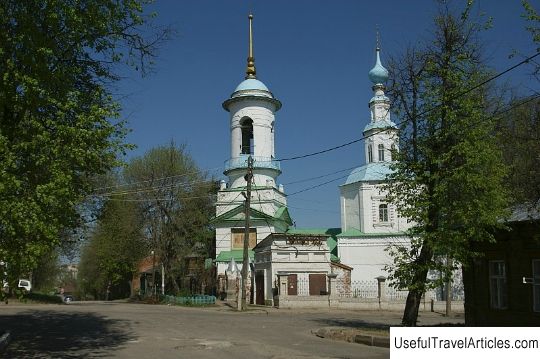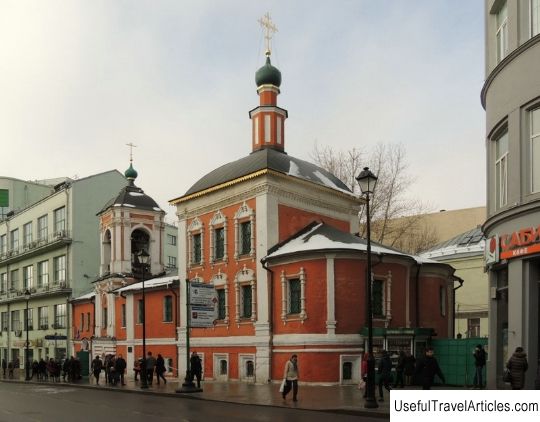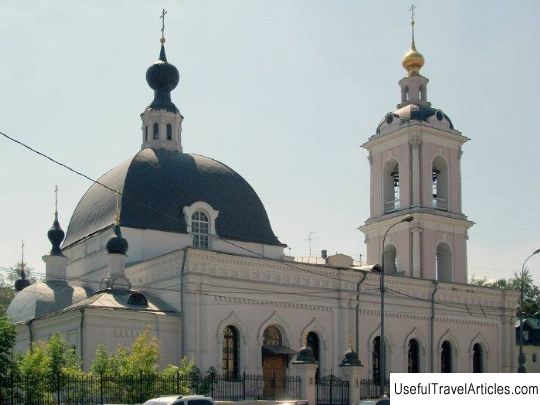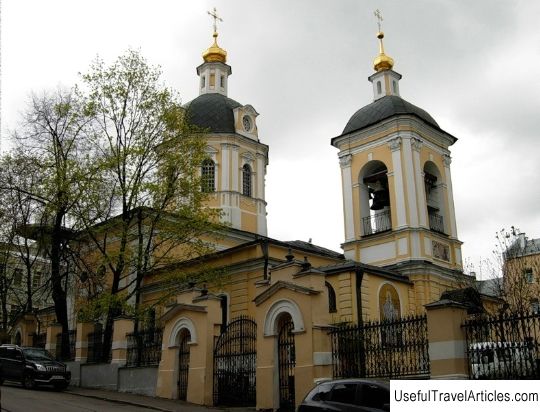Church of St. Nicholas the Wonderworker Kremlin description and photos - Russia - Golden Ring: Vladimir
Rating: 8,7/10 (895 votes) 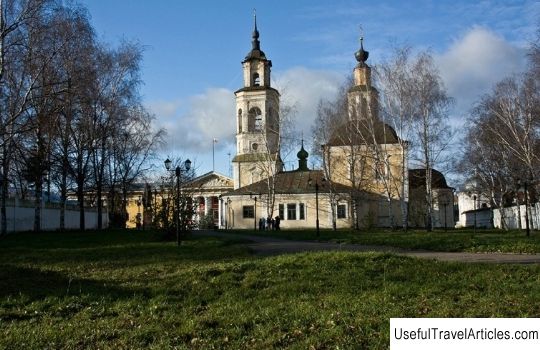
Church of St. Nicholas the Wonderworker Kremlin description and photos - Russia - Golden Ring: Vladimir. Detailed information about the attraction. Description, photos and a map showing the nearest significant objects. Photo and descriptionThe Nicholas Kremlin Church is located on the site of the old Vladimir Kremlin. Judging by the preserved historical information, the Nikolskaya Church once stood here, because in the descriptive book of the Vladimir Kremlin for 1626 the temple is referred to as "the Church of Nicholas the Wonderworker with a refectory and a side-altar." There is information about the presence of a warm church in honor of Simeon the Stylite. Both temples at that time were built of wood. Patriarchal books for 1628 mention the church of St. Nicholas. It is also known that in 1719 the Nikolo-Kremlin Church was burned down. In the middle of 1721, numerous parishioners purchased a wooden church in the village of Pogrebishchi, from which a winter church was made. Nikolskaya church was built in 1747, which is proved in the topographical description of the city of Vladimir for 1761. In 1761, construction work began on the construction of a stone church with a side-altar. According to the preserved documents for 1762, only in 1769 was the side-chapel built and the work on the four-tiered bell tower was completed. Throughout 1850, a side-altar was added to the St. Nicholas Kremlin Church, consecrated in the name of Simeon the Stylite. At the moment, the temple is located in the central part of the city of Vladimir on Bolshaya Moskovskaya Street. On the east side, it is adjoined by the wall of the large Rozhdestvensky monastery, and on the south side there is a small square. The Nikolo-Kremlin Church consists of the main volume, the refectory room, which is adjoined by a four-story bell tower. There are two aisles on the south and north sides. Initially, the temple building consisted of the main volume, a refectory and a high bell tower with a north aisle. Particular attention is drawn to the four-tier bell tower, which stands out clearly in the entire spatial composition. The bell tower has a vaulted roof and ends in the form of a high spire. The main volume is a pillarless quadrangle, which is indicated in the plan by a square and covered with a four-slot vault, ending in an octagonal double drum with a bulbous cupola. Painting has come down to us, preserved in the main volume. The main volume is adjoined by the space of the altar apse, which is covered by a conch. The refectory room is represented by a rectangular room, covered with a box vault with small stripping over the eastern and western arched openings. The bell tower adjoins the refectory. Its lower tier is a square, covered with a vaulted formwork that leads to the refectory room, and then to the north aisle. The existing side-altars are combined with each other in the form of arched openings. The refectory room is connected to the side-chapels into a common rectangular room, somewhat elongated from the north side. On the same level with the refectory and the main volume, the side-chapels are somewhat partitioned off by temporary walls. The window openings of the side-chapels are located at the level of the refectory room. The window frames are double and made of wood. Window openings have deep slopes. The walls of the temple are plastered under lime. The main volume of the quadrangle still has painting. The altar part is connected to the volume by means of three arched openings, while the central part is slightly wider and higher than the rest. As of today, the arches have been laid. The floor in the temple is cement and has overlapping in the form of a boardwalk on which linoleum is laid. Koncha participates in the overlap of the altar of the chapel located on the south side. The north aisle is designed as a rectangle. On the north side there is a porch lined with white stone. Lime mortar can be seen between the brick joints. The decorative pattern is distinguished by its plastic expressiveness, but at the same time it has a graphic dryness and rigor in the processing of some details. For example, pilaster side-chapels that correspond to supporting arches, are reflected with the pilasters of the apses. The St. Nicholas Kremlin Church is a typical example of a posad pillarless temple of the mid-18th century.     We also recommend reading Princess Diana Memorial Garden (Le Jardin Clos de la Princesse de Galles) description and photos - France: Paris Topic: Church of St. Nicholas the Wonderworker Kremlin description and photos - Russia - Golden Ring: Vladimir. |
