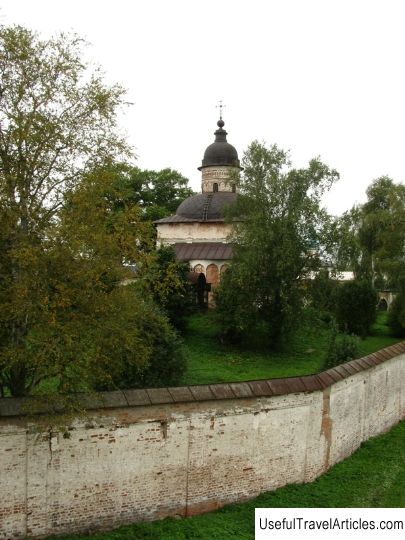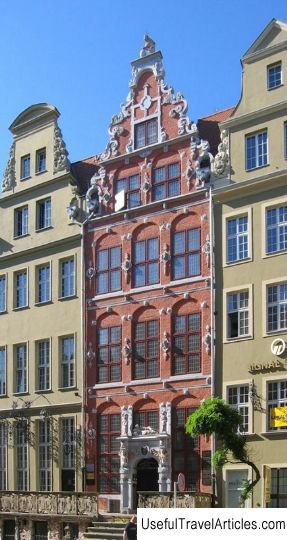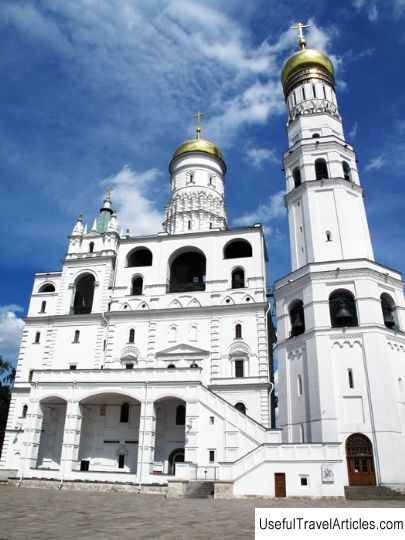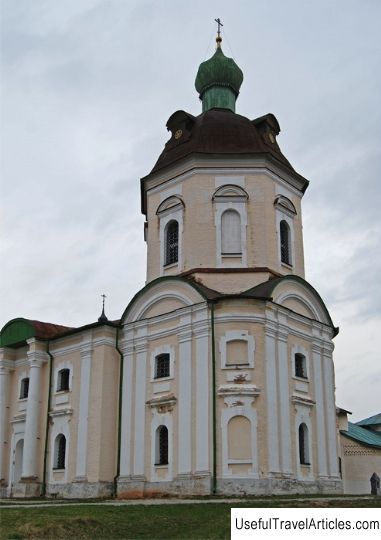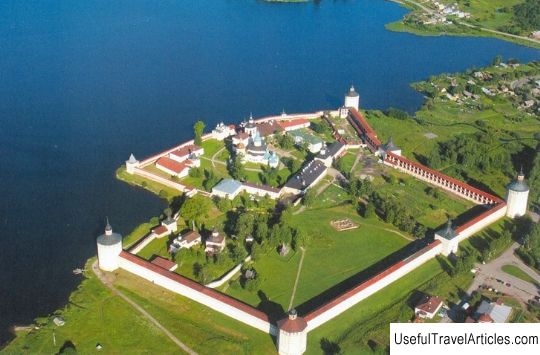Gate Church of St. John Climacus of the Kirillo-Belozersky Monastery description and photos - Russia - North-West: Vologda Oblast
Rating: 7,5/10 (100 votes) 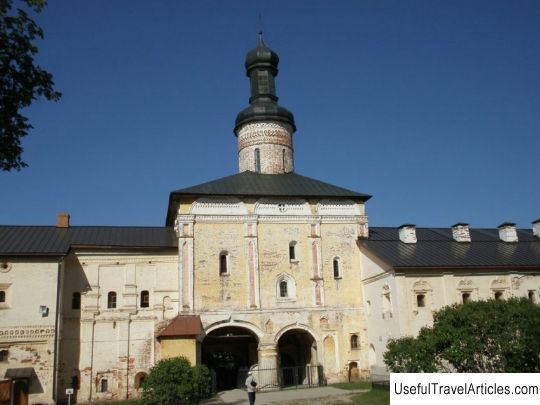
Gate Church of St. John Climacus of the Kirillo-Belozersky Monastery description and photos - Russia - North-West: Vologda Oblast. Detailed information about the attraction. Description, photos and a map showing the nearest significant objects. Photo and descriptionThe famous Church of St. John of the Ladder was built in 1572 with the money of two sons of Ivan the Terrible - Tsarevich Fyodor and Ivan. It is for this reason that the main church side-altar and the throne were at one time consecrated in honor of the saints Theodore Stratilates and John Climacus, who were named after the princes. The church is of great interest, because its appearance differs from other temples in its extraordinary elegance of external decoration, despite the fact that it looks quite simple and ordinary. The foundation of the temple was laid in 1397 by the monk Cyril from the Simonov monastery. The Church of John Climacus is a small cubic temple, dissected along the facades by pilasters into three spinners, which end in the form of semicircular zakomars. The four-pitched roof was made in the 18th century and hides a couple of tiers of semicircular kokoshniks, which in earlier times served as a transition to the light slender drum of the dome. The drum has a slight shift, directed from the central to the eastern side of the cube, which gives the whole composition a slight asymmetry, which was initially, before the restructuring of the roof, reinforced by a small small chapter located in the southeast corner, just above the chapel. This double-headed technique was very rarely used in the cult ancient Russian architecture, but it can be seen that this technique was used quite often in the monuments of Ferapontov and Kirillov. You can enter the temple from the west side, passing the covered porch, built at the same time as the temple over the old government cell. The cell is connected to the lower floor via a staircase, which runs in the thickness of the wall located on the south side. Initially, the porch contained open arched receptions on three sides. After some time, the arches were laid, and small windows appeared in their place. But it is worth noting that pilasters have been preserved on the facades from the foundations of the previous arcade. The entrance to the porch is a luxurious, exquisitely designed perspective church portal with columns, which are skillfully decorated with a keeled top and melons. It is safe to say that the interior of the Church of John Climacus is also unique. Church box vaults with supporting stepped arches, which carry the drum of the head, are supported by four slender pillars: the western pair is round in shape, but looks quite unusual, and the eastern pair are pillars of traditional, tetrahedral, united by a transverse wall that separates the altar space. Round pillars are used as columns with capitals and bases, the heels of the vaults on them, as well as on the walls, are marked with profiled imposts-cornices. The western part of the central nave is covered with vaults located in a cruciform shape. The origin of the newest architectural details of this kind is directly related to "Italianism". They were brought to Russia by visiting architects who worked under Vasily III and Ivan III, who were also called "fryazhskie"; it was this kind that found wide application in the cultural work of Russian masters in the 16th century. The rectangular shape and originally low apse are especially characteristic of the 16th century refectory and gateway churches. It has arcosol wall niches, presented in large numbers, as well as a "mountain place" which is a long stone bench located along the entire south and east walls. In the corner located in the southeastern part, there is a small, one might say, miniature, chapel in the name of Fyodor Stratilat with an altar rectangular part. Inside the Church of John Climacus, a four-tier iconostasis has survived to this day, in which there is a row icons of the 16-17 centuries. The replenishment of the Deesis, most likely, went very intensively, and two icons that did not fit into the tyabla were transferred to the walls. It is worth noting that the best monument of the iconostasis is considered to be the royal gates of the 16-17 centuries, which are decorated with a delicate belt-laced pattern of a wicker nature, the unusual carving of which still retains the previously existing reflections of the folk pattern of the Russian North.        We also recommend reading Truvorovo settlement description and photos - Russia - North-West: Izborsk Topic: Gate Church of St. John Climacus of the Kirillo-Belozersky Monastery description and photos - Russia - North-West: Vologda Oblast. |
