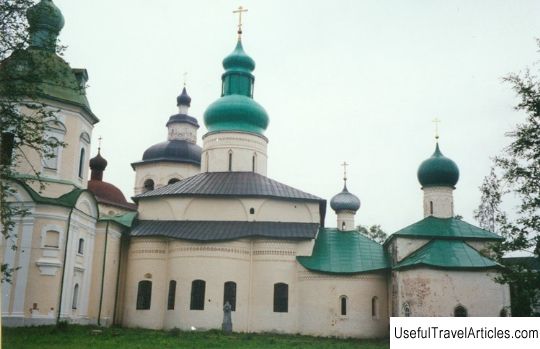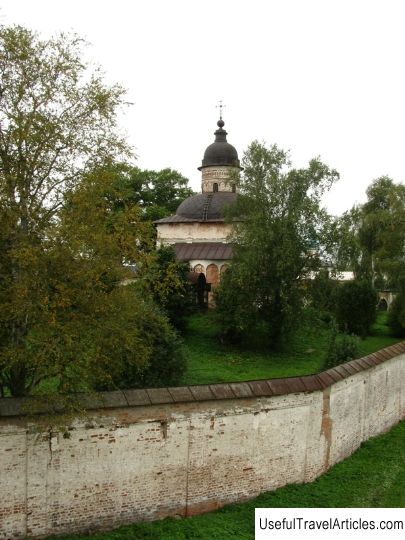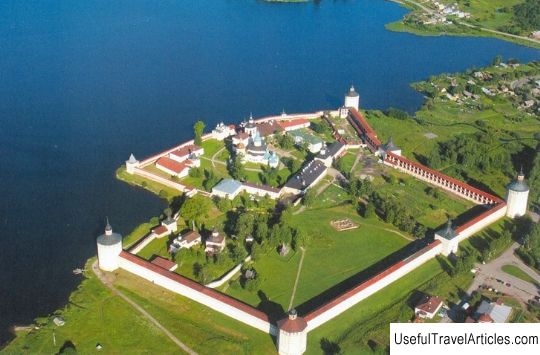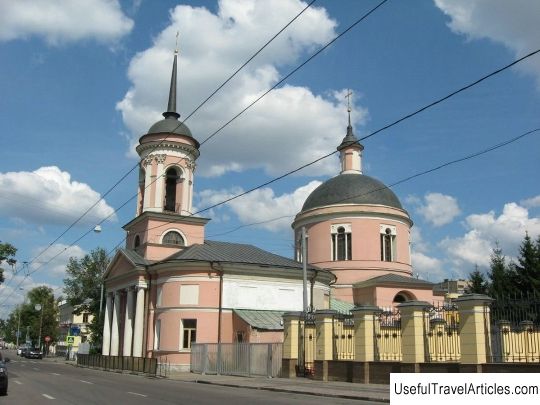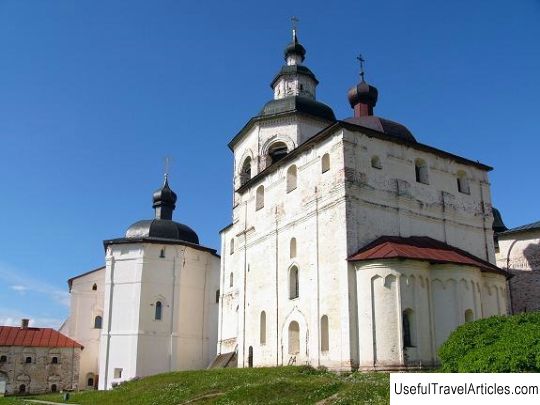Church of Kirill Belozersky Kirillo-Belozersky monastery description and photos - Russia - North-West: Vologda region
Rating: 8,3/10 (1942 votes) 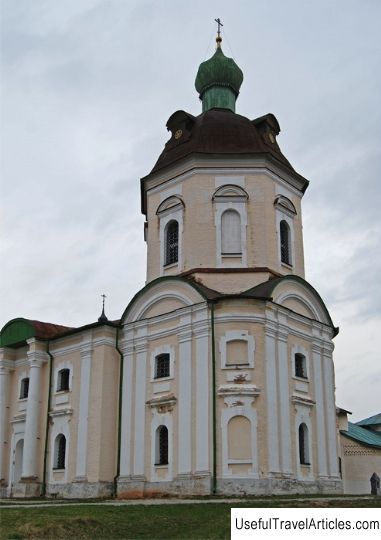
Church of Kirill Belozersky Kirillo-Belozersky monastery description and photos - Russia - North-West: Vologda region. Detailed information about the attraction. Description, photos and a map showing the nearest significant objects. Photo and descriptionThe Church of St. Cyril Belozersky is a small side-chapel, which on the west side adjoins the Assumption Cathedral at the Kirillo-Belozersky Monastery. The temple occupies an important place not only in its scale, but also due to its amazing preservation. Eleven temples were built in the 15-17 centuries - ten have survived to this day. The first church of Cyril Belozersky was built in 1585-1587; by that time, seven temples had already been erected. Information about what exactly the monastery was can be obtained from the monastery inventories of the 17-18 centuries. The church was pillarless and one-headed; there were two doors for the entrance: one from the west, the other from the south, but in addition there was a small iron door. Judging by the abutment of the vault to the wall, then several variants of the vaulted system can be assumed: the first - with a transversely oriented sheath, with a system of stepped arches and a cross vault, which was quite rare; the second - the cross vaults - the heels should be very deeply stamped into the cathedral wall, but most likely this was not; the third - the orientation of the lower arches in the transverse direction, which was a particularly characteristic option. The roof of the church was plank, and the head was covered with white iron; the apple and the cross were gilded. According to the inventory of 1601, there were about two hundred and fifty icons in the church, a small part of which was a five-tiered iconostasis, and the other part was located on the tabs of the northern wall. In the middle of the 17th century, the church was painted with the funds of Sheremetyev Fyodor Ivanovich, and over the tomb of Cyril there was a chased gilded shrine. The most recent inventory, dating from 1773, tells about the main dimensions of the church. In those days, the church had a western porch. By 1773, the church building had become very dilapidated, propped up with buttresses and had many cracks - all this served as a weighty basis for the construction of a new stone church. If we consider the external forms of the Kirillovsky monastery, then in this case one can only guess about what exactly he was. We only know about the incredible stability of the decoration techniques, as well as the system of completion of the temple. By 1782, the former church was completely dismantled, and the laying of new foundations began. During the construction of the stone church, cleaned stone bricks were used. The complete reconstruction of the church took place in 1825. Temple forms were characterized by the late Baroque era. It is worth noting that the new church of Kirill Belozersky was not only thoroughly, but professionally designed; its construction was carried out according to the sent drawing, on which the architect worked. In the entire appearance of the temple, order forms are clearly traced, and all proportions, in general, can be recognized as particularly successful. A small defect of the facades is their rather rough detailing. About the temple, as well as about its altar part, above which there is a small sacristy in the octagon, is quite beautiful, although a little ordinary for its time. Today the church does not have a small vestibule, although it could still be seen in photographs dating back to 1972. It is also worth noting the pavement that leads from the vestibule of the Assumption Church to the entrance to the Church of Kirill Belozersky. Its disclosure took place in the course of work related to the preparation for the celebration of the six hundredth anniversary of the monastery in 1997. The gravestones, which were removed from the graves and laid on an ordinary stone, were an integral part of the pavement. Some of the above inscriptions can be read, while others have been erased, which was done on purpose.        We also recommend reading Ybsk Museum of History and Local Lore description and photos - Russia - North-West: Komi Republic Topic: Church of Kirill Belozersky Kirillo-Belozersky monastery description and photos - Russia - North-West: Vologda region. |
