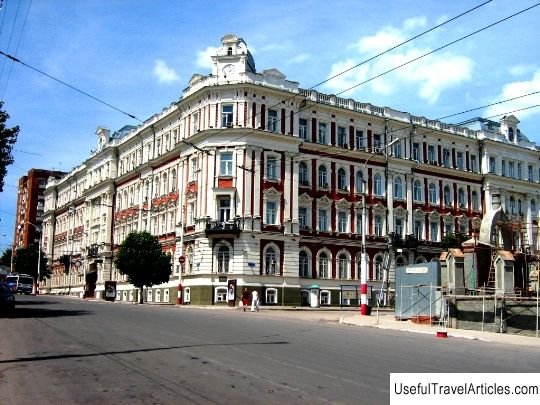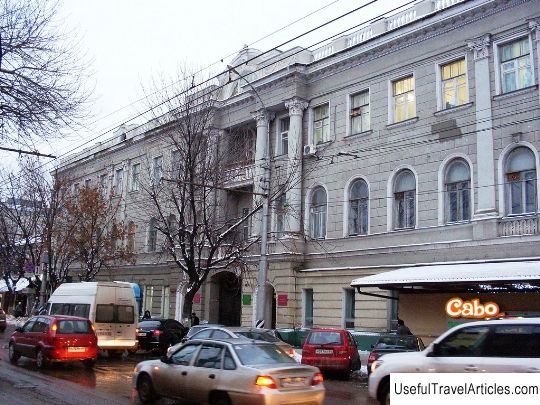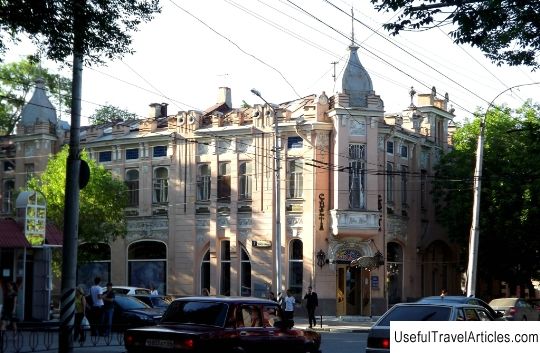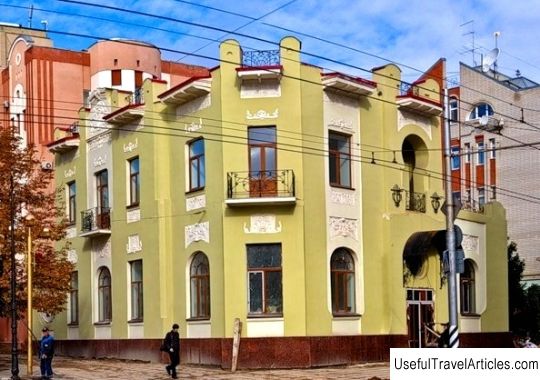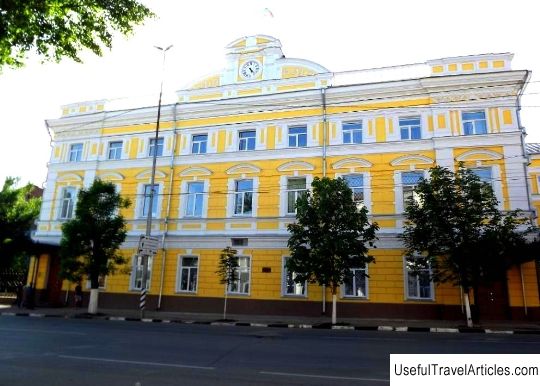The former mansion of F. V. Kotenev description and photo - Russia - Volga region: Saratov
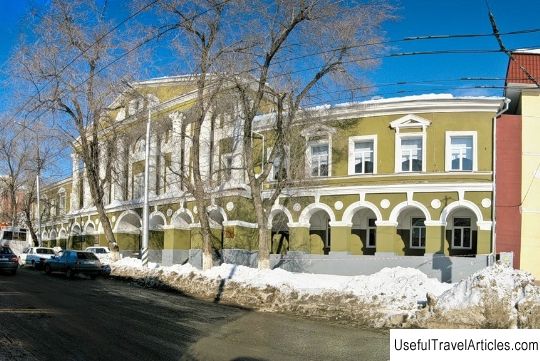
Former FVKotenev mansion description and photo - Russia - Volga region: Saratov. Detailed information about the attraction. Description, photos and a map showing the nearest significant objects. Photo and descriptionIn 1810, the construction of the mansion of the merchant Philip Katenev (Kotenev) was completed on the main Gostiny Square (now Museum). The author of the project was the provincial architect V.I.Suranov, according to whose concept the merchant's mansion had a resemblance to the Gostiny Dvor, while simultaneously creating a single composition and showing the direction of future buildings. The facade of the house with a protruding portico of eight columns, resting on an arcade on the first floor, overlooks the Holy Trinity Cathedral, “facing” the hotel courtyard (now in its place is the Directorate of the Russian Railways). The house is considered to be two-storey because of the corridor located in the central part for driving into the yard. Four rooms on the first floor overlooked the arcade gallery and were adapted for trade shops, and from the middle room on the second floor there was an exit to the balcony, located between the columns of the central portico. Until 1830, the mansion changed its owner to M.A. Ustinov, a rich wine-salt tax farmer, who in turn sold it to the spiritual department (Holy Synod). At that time, the question of opening a theological seminary was acute, and after examining the best houses in Saratov, the commission of theological schools chose four houses (including the Kotenev mansion) with all the buildings and furnishings. The pupils of the seminary were: N.G. Chernyshevsky, I.I.Vvedensky (the first translator of the novels by Thackeray and Dickens), and the historian G.S. Sabulov (the author of the first translation of the Koran into Russian) taught oriental studies and ethnography. When in 1885 a new building of the seminary was built at the intersection of Aleksandrovskaya and Malaya Sergievskaya streets, the house was transferred to the second male gymnasium, and in 1904 it was transferred to the - the second male real school named after Tsarevich Alexei (in which the actor B.A. Babochkin studied). In Soviet times, the building belonged to secondary educational institutions, now it is the Russian classical gymnasium.        We also recommend reading Dekumanus street description and photos - Croatia: Porec Topic: The former mansion of F. V. Kotenev description and photo - Russia - Volga region: Saratov. |
