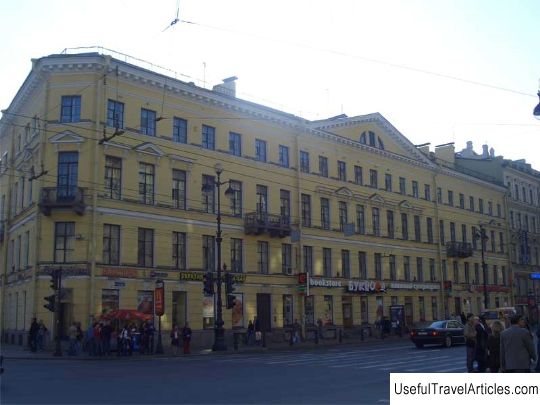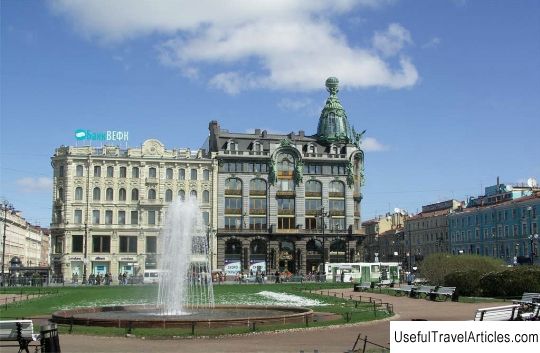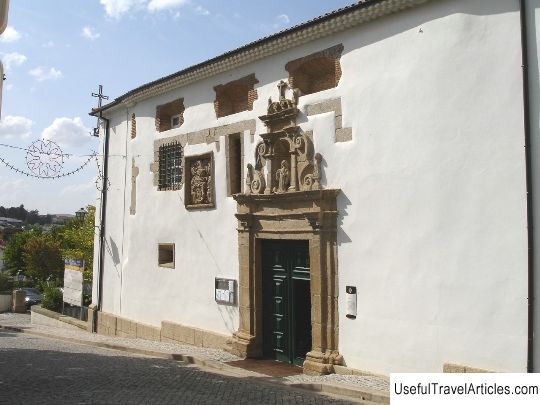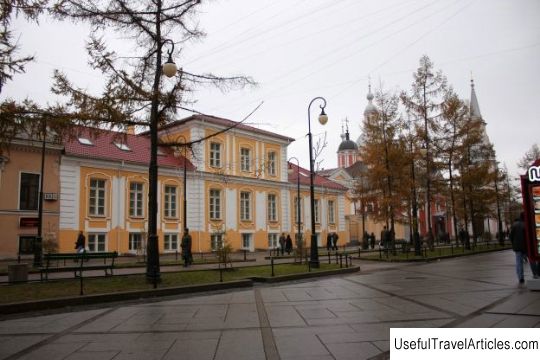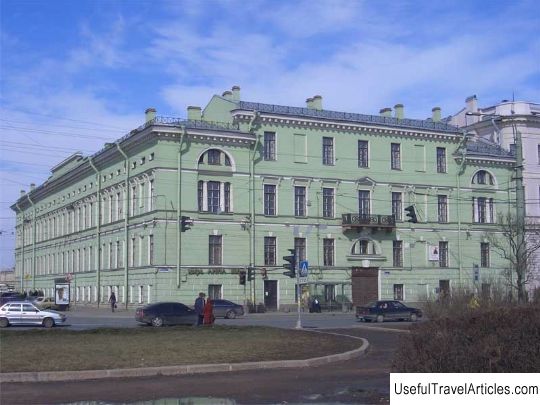Gagarina's house description and photo - Russia - Saint Petersburg: Saint Petersburg
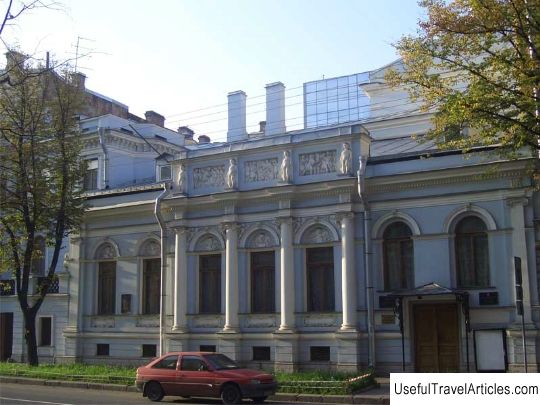
Gagarina's house description and photos - Russia - Saint Petersburg: Saint Petersburg. Detailed information about the attraction. Description, photos and a map showing the nearest significant objects. Photo and descriptionNot far from the Nevsky Prospekt metro station in St. Petersburg, on B. Morskaya Street, at number 45, there is a beautiful house, known to all Petersburgers as the "Gagarina's mansion". The house has an interesting past. Until 1740, the site on which the building is now located was not built up. According to archival materials, the first residential building was built here in 1740. The owner of the house was then a fairly well-known Russian genealogist Peter Timofeevich Savelov. Over time, quite a few owners changed at the house, Alexey Ivanovich Musin-Pushkin and Pyotr Kirillovich Razumovsky settled in it at different times. And at the moment when the famous architect Auguste Montferrand becomes the owner of the house, he is born the idea to completely transform his appearance, change the interior and completely rebuild the building. The reconstruction project, approved by the Department of Construction, was already ready for the architect. In 1836 Montferrand unexpectedly decided to sell the house and hand over the finished reconstruction project to Pavel Nikolaevich Demidov, a rich man, a descendant of the famous Russian industrialist and founder of the dynasty - Nikita Demidov. But Auguste Montferrand, nevertheless, rebuilds the building, the decoration of which was completely completed in 1840. The beautiful mansion was quite noticeably different from the general plan of urban architecture. The skilful architect completed the project in a style reminiscent of the Italian Renaissance. The house is dressed up, which is emphasized by the free volumes and decorative busts, and is rather unusual for its asymmetrical composition, uncharacteristic for the architecture of the city. Standing out for its extraordinary Italian look, the house spoke of the owner's wealth. The amazing Malachite Hall that existed in the house spoke about the Ural riches. In 1873, the then owner of the mansion, the son of Pavel Nikolaevich - Pavel Pavlovich Demidov - decided to sell it to Princess Gagarina (Vera Fedorovna Gagarina is the sister of Natalya Fedorovna Lieven, who was the owner of the house next door), who remained the owner of the architectural masterpiece until 1918, when it was transferred to the state for non-payment of fees. In 1890, the architect Ivan Vasilyevich Shtrom, namely, Vera Fedorovna turned to him to rebuild the mansion, moved the main entrance, changed the interior and completed a new decoration of the premises. Strom also removed the doors with umbrellas on the left side of the building and made an entrance on the right side, in the place where the outermost window was located. The house remains the same as after renovation in 1890. The floor is covered with black and white marble, similar to a checkerboard, the decoration of the lobby is quite well preserved. The walls are covered with natural oak up to the middle. And then to the ceiling go to the cornice, made of snow-white stucco moldings, brackets. Fireplaces (carved and marble), staircases made of marble, oak, beautiful halls look impressive in the house. Of great interest (in an artistic sense) is the Great Hall, decorated on three sides with a gallery made of oak. The tall fireplace with a large black marble board with gray veins is also of great interest. The facing of the fireplace insert consists of tiles (white in blue tones, with landscapes in marine and architectural themes). In the design of the mansion, the architects used exclusively materials of natural origin. The house was confiscated for two years' fees unpaid by the owners in 1918. The new owner was the Commissariat of the National Economy. As in many old houses, a variety of societies and institutions have found a residence permit in the mansion at different times (there was also the Leningrad Auto Club and a ballroom dancing club, during the Great Patriotic War it housed the Maritime Register). Currently, it houses the House of the Union of Composers. in the mansion at different times a variety of societies and institutions found registration (there was also the Leningrad Auto Club and a ballroom dancing club, during the Great Patriotic War there was a Maritime Register). Currently, it houses the House of the Union of Composers. in the mansion at different times a variety of societies and institutions found registration (there was also the Leningrad Auto Club and a ballroom dancing club, during the Great Patriotic War there was a Maritime Register). Currently, it houses the House of the Union of Composers.      We also recommend reading Cagliari Botanical Garden (Orto Botanico di Cagliari) description and photos - Italy: Cagliari (Sardinia) Topic: Gagarina's house description and photo - Russia - Saint Petersburg: Saint Petersburg. |
