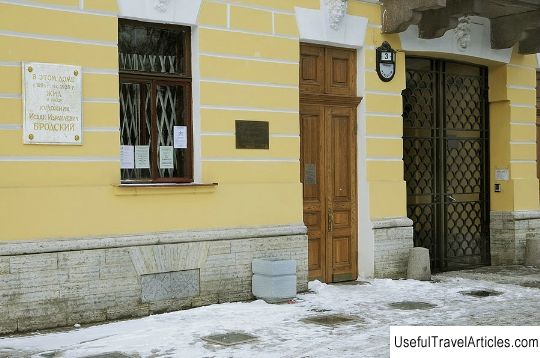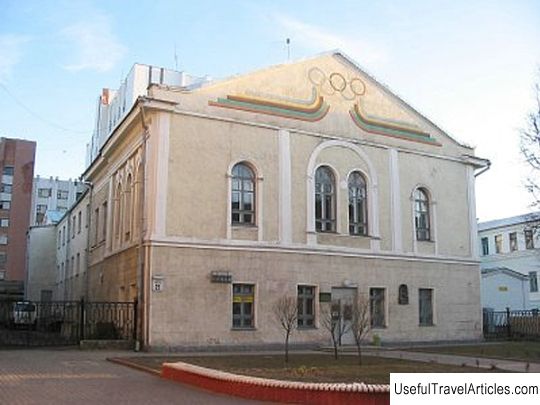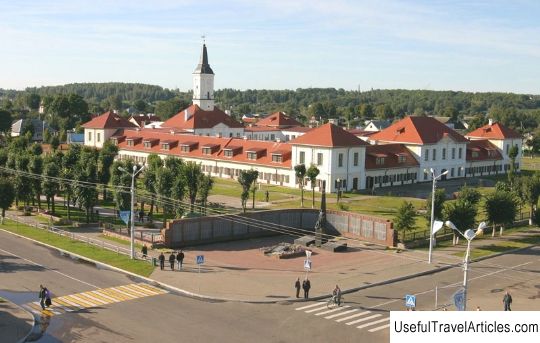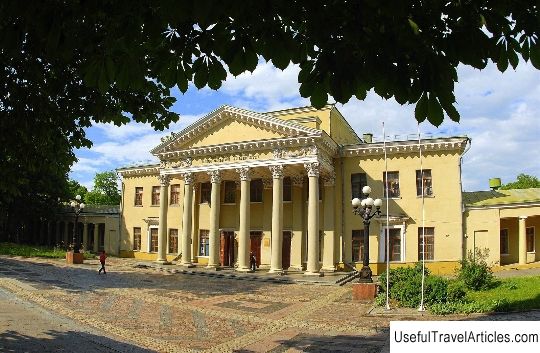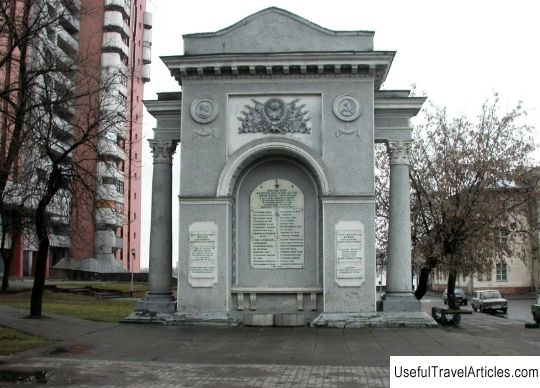Potemkin's Krichev Palace description and photos - Belarus: Mogilev region
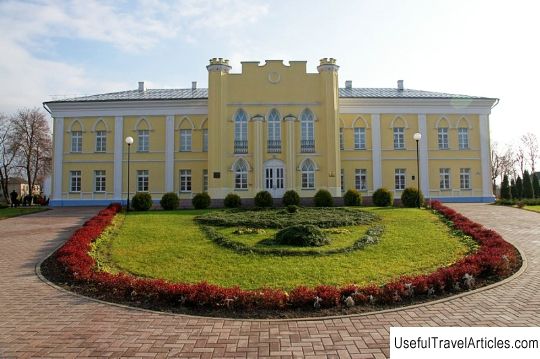
Krichevsky Potemkin Palace description and photos - Belarus: Mogilev region. Detailed information about the attraction. Description, photos and a map showing the nearest significant objects. Photo and descriptionThe Potemkin Palace in Krichev is an architectural monument of the 18th century, built in the classicism style. After the division of the Commonwealth, some noblemen refused to take the oath of allegiance to Empress Catherine II, for which they immediately lost all their real estate - a large number of castles, estates, estates and cities. Residents of these vast areas did not want to come to terms with the Russian government. It took a strong hand to keep the new territories in check. But Ekaterina figured out how to solve the problem. She began to distribute truly royal gifts - entire cities, villages, regions. The recipients of it always turned out to be the military who distinguished themselves in the recent Crimean War. All of them were distinguished by a very decisive disposition. So, On January 11, 1776, one of the largest possessions - the Krichevskoe starostvo and 14,274 serf souls in addition, which was previously owned by the rebellious marshal, the great crown count M. Mnishek, received the general-in-chief, His Serene Highness Prince Grigory Alexandrovich Potemkin-Tavrichesky. Potemkin was delighted with Krichev, and he decided to build a palace here. The architect Ivan Yegorovich Starov was invited for its construction. The builders had a super task - to meet in the shortest possible time, so that the palace was ready at the time when the Empress's inspection trip across the Crimea was planned. On January 19, 1787, the magnificent palace shone with festive illumination. Here one single ball was given, after which, without even having a rest, Catherine went on. The palace, and with it, all the Krichevsky lands were sold in the same year to Yan Golynsky. In 1849, the grandson of Jan Golynsky, Stefan Golynsky, took up the rebuilding of his grandfather's estate in a new fashion - in the neo-Gothic style. The project was drawn up by the architect Bernard Simon. The most notable changes were made to the main entrance. The classic four-column portico and balcony were removed, but a neo-Gothic risalit with faceted pylons resembling the battlements of a tower appeared. In Soviet times, the long-suffering building was passed from one organization to another and was rebuilt several times. The dilapidated building in 1980 undertook to restore specialists from "Belspetsproektrestavratsiya", however, the treasury did not have enough money for reconstruction, and all attempts ended with the conservation of the building. The restoration of the palace was undertaken only in 2005. It opened to visitors in 2008. Now the palace houses the registry office and the Krichevsky Museum of Local Lore. Reconstruction festivals are held in the park and the castle garden that have survived to this day, where, as in ancient times, balls, knightly tournaments, reconstructions of battles and uprisings are held.         We also recommend reading National Archaeological Museum description and photos - Italy: Cagliari (Sardinia) Topic: Potemkin's Krichev Palace description and photos - Belarus: Mogilev region. |
