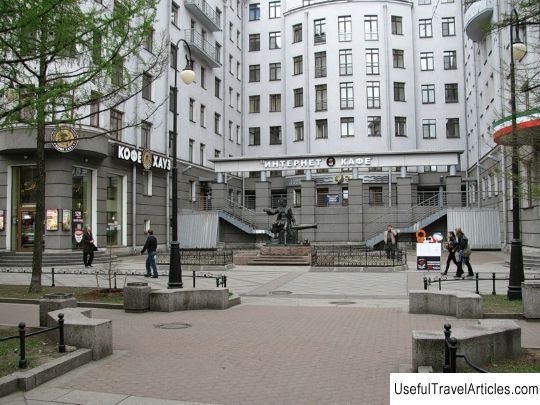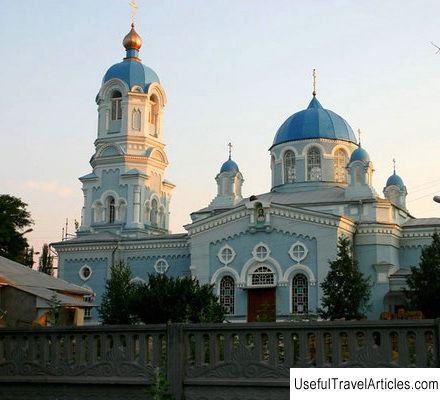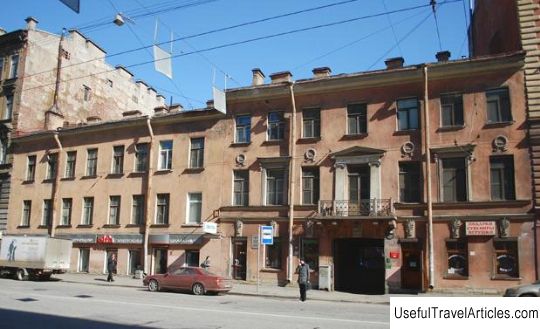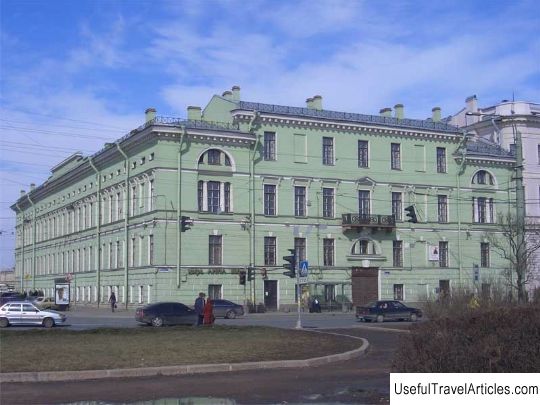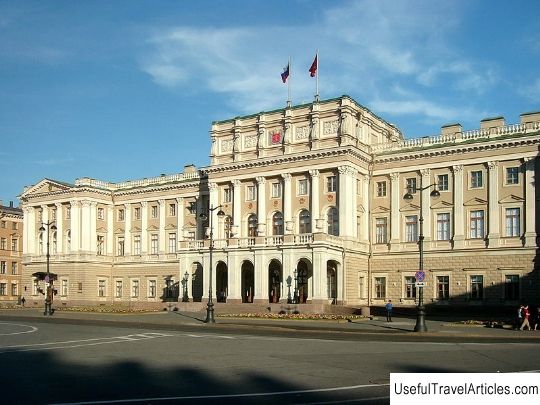Buturlina's house description and photo - Russia - Saint Petersburg: Saint Petersburg
Rating: 9,3/10 (1843 votes) 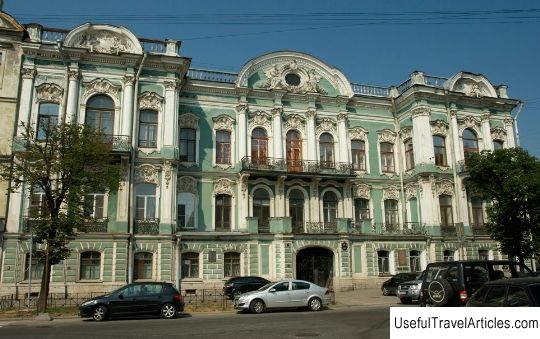
Buturlina's house description and photos - Russia - Saint Petersburg: Saint Petersburg. Detailed information about the attraction. Description, photos and a map showing the nearest significant objects. Photo and descriptionThe house of the lady of state Buturlina Elizaveta Mikhailovna, at 10 Chaikovskogo Street, is one of the most prominent representatives of the neo-baroque style. The first owner of the site where the house is located was V.D. Korchmin. It is with his name that one of the St. Petersburg legends associates the name of Vasilievsky Island. Presumably, Korchmin Vasily Dmitrievich, who commanded the battery on the spit of Vasilyevsky Island, addressed Peter I his notes to `` Vasily on the Island ''. In 1733, the site passed to the Kamortsalmeister assistant M. Bedrin. Bedrin rented out premises, and did not live here himself. After him, this land belonged to the Vyndomsky family, the founder of the clan of which served even under Ivan the Terrible, and one of his descendants served as the governor of Moscow. Up to the 40s. 19th century on this site there was a wooden one-story house with services. The site passed into the possession of Buturlina in 1844. The mansion on this site was erected in 1857-1860. It was built by the architect Harold Ernestovich Bosse. The Buturlina's house is one of the best works of the architect in terms of the sense of style, general composition, execution of decorative elements of the facade. While working on the project, Bosse widely applied the architectural compositional principles of the city's palace buildings in the mid-18th century. Construction of the house was completed in 1860. At that time, the street was called Sergievskaya. Only in 1923 did she become Tchaikovsky. But even after changing the address, the mansion did not change outwardly: the splendor and brightness of architectural forms adorned both Sergievskaya Street and Tchaikovsky Street. With its appearance, the building was extremely attractive for hirers, as it looked more like a palace than an apartment building. Bright neo-baroque forms created the feeling of a constant holiday. House Buturlina, as it were, challenges the traditional baroque style with its pretentiousness and theatricality. Neo-Baroque is based on the use of materials advanced at that time - colored glass, tiles, printed fabrics. An integral attribute of this style is the abundance of silver and gold in details. In general, the building has retained its appearance to our times. The three-storey building has a central risalit in three axes, which is crowned with an arched pediment. Two side risalits with their facades overlook the red line of the street, and the middle part of the facade of the building recedes slightly inward. On the second floor, between the risalits, there is a wide open terrace, which is enclosed by a lattice consisting of five lacy metal links. The curbstones of the fence were decorated with statues and vases. Above the arch of the gate, which led to the courtyard of the building, was the coat of arms of the mistress of the house. But, unfortunately, this decoration was lost. The architect widely used sculptural elements in the decorative design of the building's facade, namely in the window frames. Beausset placed three-quarter columns and pilasters on the facade of the third floor. Figured vases stood on pedestals above the main cornice. The main facade of the building with its distinctive strong plasticity completes the perspective of Mokhovaya Street. The interior of the building is also rich in its decoration, but restrained in details. The main decoration of the rooms is chair-chairs a la Louis 16. The space of the rooms is illuminated by huge chandeliers. The house is famous for the fact that in 1868 the family of Sophia Kovalevskaya rented a room in it, who went down in Russian history as an outstanding mathematician, the first woman to become a corresponding member of the Academy of Sciences of St. Petersburg. Since the 60s. 19th century and until 1917 this building housed the Austro-Hungarian embassy. Immediately after the outbreak of the First World War, the embassy was destroyed by a crowd, which threw stones at it and set it on fire. The arriving firefighters tried to prevent fire on the nearby buildings, rather than save the mansion. After 1917, prisoners of war soldiers lived in this building. They used furniture to heat the premises. By the 20s. 20th century the house was already dilapidated and in need of renovation. In 1924-1925. Buturlina's house was taken under state protection as an architectural monument. In the 30s. it was renovated and turned into a tenement building, which it still is. In 1940, the famous chess player M.M. Botvinnik.         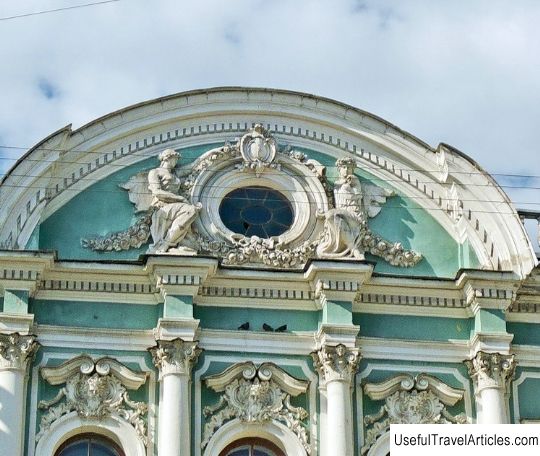   We also recommend reading Teatro Malibran description and photos - Italy: Venice Topic: Buturlina's house description and photo - Russia - Saint Petersburg: Saint Petersburg. |
