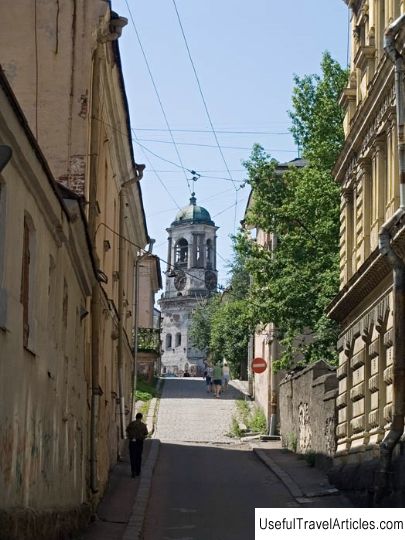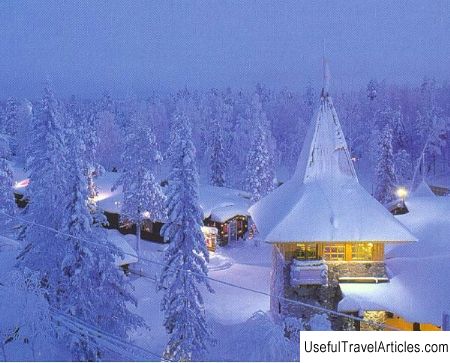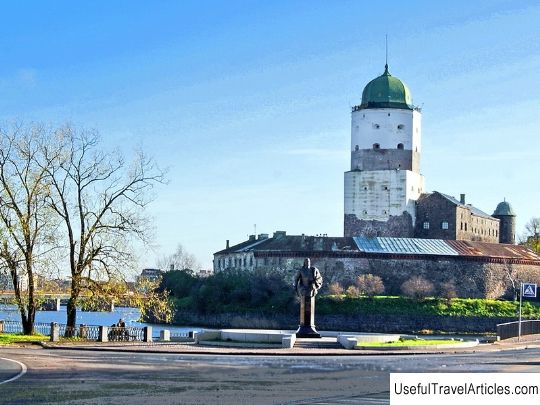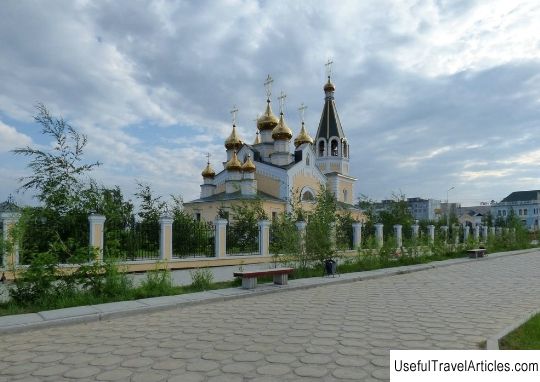Savior Transfiguration Cathedral description and photos - Russia - Leningrad region: Vyborg
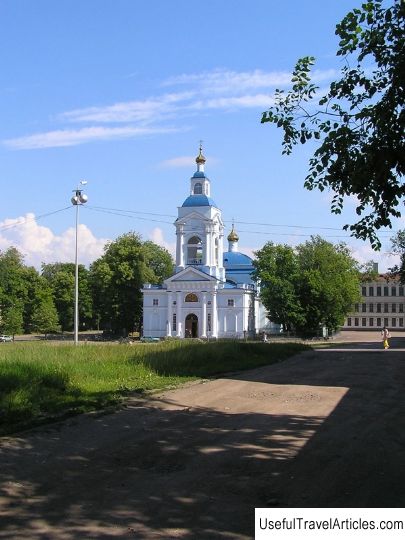
Transfiguration Cathedral description and photos - Russia - Leningrad region: Vyborg. Detailed information about the attraction. Description, photos and a map showing the nearest significant objects. Photo and descriptionThe Transfiguration Cathedral was built in Vyborg in 1787-1788 and today is a recognized architectural monument of Vyborg during the classicism era. The cathedral is located on the southern side of the city, with its altar facing south-east. Initially, it stood inside an ancient fortress, which was surrounded on all sides by a high earthen rampart. However, after the end of the Crimean War, the rampart was destroyed and now the Transfiguration Cathedral is actually located in the very center of Vyborg. The history of the appearance of the cathedral is connected with the name of Empress Catherine II, who followed in 1783 through Vyborg to a meeting with King Gustav III of Sweden. It was then, at the end of the ceremonial meeting with the empress, the Vyborg governor V. Engelhardt complained that there were no Orthodox churches in the city, that, judging by some surviving church documents, this is not entirely true. It is noted that after the conquest of Vyborg by Peter I and the subsequent settlement in the city of not only the military, but also of industrialists and merchants, the Lutheran church (formerly a Catholic church) was rebuilt into an Orthodox Nativity church, probably closed after the construction of the Transfiguration Cathedral. This fact is also confirmed by the fact that, according to some sources, the new cathedral was originally called Rozhdestvensky. In December 1786, "... the Highest command ..." was signed to build a cathedral church in Vyborg. The project of a domed-slate church in the style of ancient Rome was made by the sculptor N. Lvov, and with amendments by the provincial architect of Vyborg I. Brockman (who somewhat reduced the size of the temple) was accepted for execution. The brick domed temple on a granite foundation was originally a small cross. After its construction over the next hundred years, it was reconstructed several times. So, instead of the Clock Tower, which originally served as a bell tower, a separate bell tower was erected (for some time it also had a clock made by the master Elfstrem), which was subsequently connected to the cathedral building. Thus, the building received the appearance of an oblong cross and was divided into two parts: cold (for performing summer services) and warm (for services in winter). The next time the temple was subjected to internal reconstruction in 1804 and 1811 years due to dilapidated floors and roofs designed by the Vyborg engineer Sulema. In 1825, the painting on the walls was updated, frames appeared, gilded at the images in the "cold" part of the temple. Despite the reconstruction and major repairs carried out in 1817, less than fifty years later, the cathedral again needed serious repairs due to structural flaws. Another reconstruction was carried out in 1862-1866 (drawings for it were made by engineer-lieutenant Titov). Structural flaws in the building were eliminated, and green spaces and a cast iron grate mounted on a granite base were added. During the next reconstruction in 1889, the altar of the temple was enlarged to its present size, two rooms were added to the bell tower. After the cathedral became a cathedral in 1892, its last reconstruction was carried out according to A. Isakson's plan. Its purpose was to ensure the penetration of sunlight into the lower tiers of the bell tower, for which slit-like windows and round openings in the wall of the facade from the west side were cut. In 2008, the main entrance to the cathedral was supplemented with a mosaic panel, made according to the traditional technology and according to the artistic canons of Christian art, which allows it to organically combine with the general cathedral ensemble. It is surprising that, despite the large number of reconstruction works carried out, the compositional characteristics of the building remain harmoniously combined. An uninitiated viewer of the history of the construction of the temple will hardly be able to notice that the reconstruction of the building lasted more than a hundred years according to the drawings of various authors. for which slit-like windows and round openings in the wall of the facade from the west side were cut.In 2008, the main entrance to the cathedral was supplemented with a mosaic panel made according to traditional technology and according to the artistic canons of Christian art, which allows it organically be combined with the overall cathedral ensemble. It is surprising that, despite the large number of reconstruction works carried out, the compositional characteristics of the building remain in harmony. An uninitiated viewer of the history of the construction of the temple will hardly be able to notice that the reconstruction of the building lasted more than a hundred years according to the drawings of various authors. for which slit-like windows and round openings in the wall of the facade from the west side were cut.In 2008, the main entrance to the cathedral was supplemented with a mosaic panel made according to traditional technology and according to the artistic canons of Christian art, which allows it organically be combined with the overall cathedral ensemble. It is surprising that, despite the large number of reconstruction works carried out, the compositional characteristics of the building remain in harmony. An uninitiated viewer of the history of the construction of the temple will hardly be able to notice that the reconstruction of the building lasted more than a hundred years according to the drawings of various authors. made according to traditional technology and according to the artistic canons of Christian art, which allows it to be organically combined with the general cathedral ensemble.It is surprising that, despite the large number of reconstruction works carried out, the compositional characteristics of the building remain harmoniously combined. An uninitiated viewer of the history of the construction of the temple will hardly be able to notice that the reconstruction of the building lasted more than a hundred years according to the drawings of various authors. made according to traditional technology and according to the artistic canons of Christian art, which allows it to be organically combined with the general cathedral ensemble.It is surprising that, despite the large number of reconstruction works carried out, the compositional characteristics of the building remain harmoniously combined. An uninitiated viewer of the history of the construction of the temple will hardly be able to notice that the reconstruction of the building lasted more than a hundred years according to the drawings of various authors.     We also recommend reading Fyvie Castle description and photos - Great Britain: Scotland Topic: Savior Transfiguration Cathedral description and photos - Russia - Leningrad region: Vyborg. |
