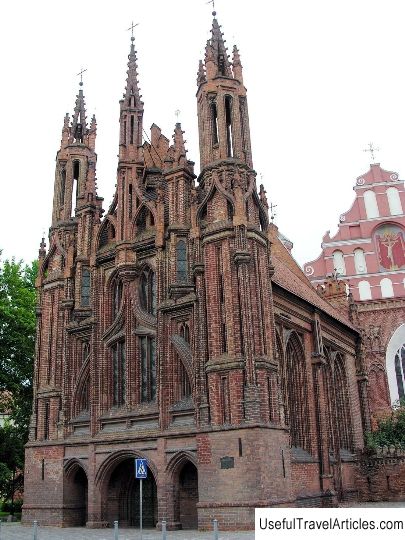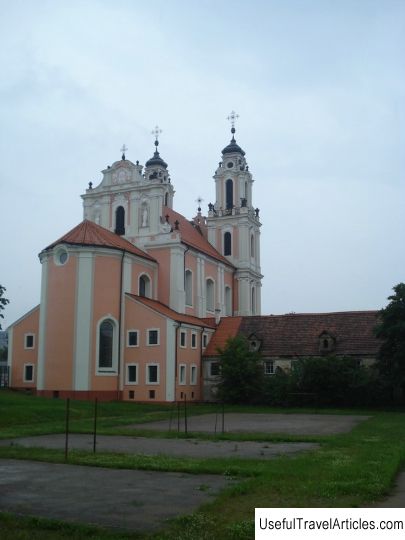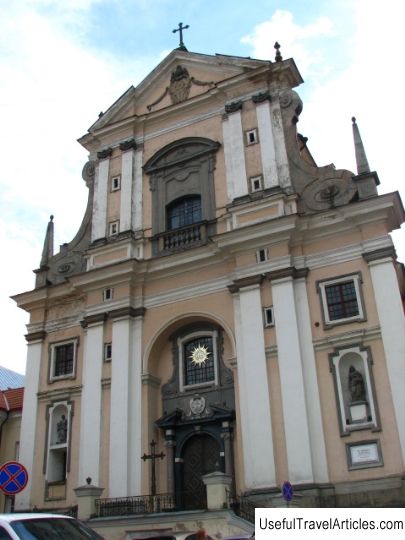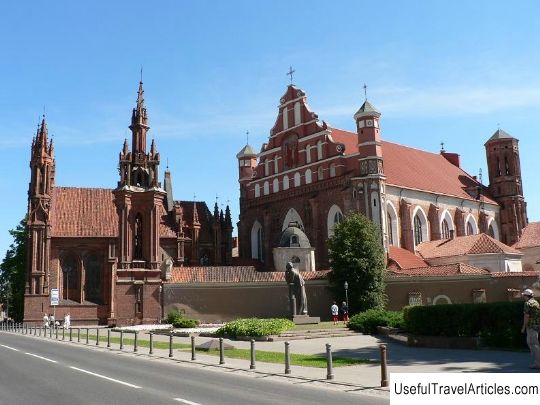St. Anne's Church (Sventos Onos baznycia) description and photos - Lithuania: Vilnius

St. Anne's Church (Sventos Onos baznycia) description and photos - Lithuania: Vilnius. Detailed information about the attraction. Description, photographs and a map showing the nearest significant objects. The name in English is Sventos Onos baznycia. Photo and descriptionIn the very center of the historical part of the city of Vilnius, there is a wonderful temple, known for its amazing history - the Church of St. Anne. The temple was built in 1394 next to the Bernardine church and was originally completely wooden. At the beginning, the church was a parish church, although, since 1502, when the Bernardine church collapsed, monks read services there. The author of this architectural monument is not known for certain. There are two assumptions about the architect who built the church. Some researchers believe that it was built by the architect Nikolai Enkinger, who at the very beginning of the 16th century built the Bernardine church and monastery. Someone, on the contrary, believes that these two complexes are completely different and that they could not have been created by the same person. Over the centuries, destructive fires occurred in the temple three times, but each time it was restored "from the ashes." The first fire in 1564 was so devastating that the church fell into disrepair. Only in 1581 the architect Nikolay Radziwill restored and consecrated it. It was during this first restoration that the church acquired its appearance, which in general has been preserved to this day. In the 17th century, the vaults collapsed and the temple was restored again, although this time work was carried out only in the interior of the building. In 1761 the church was engulfed in a new fire. The walls, which were covered with soot, were restored, and a stone vault was installed. The outer walls were painted in red-brick color. In 1812, St. Anne's Church was destroyed again. Napoleon, who entered Vilnius, gave the church for housing to his cavalrymen, although according to some eyewitness statements he was delighted with the architectural design of the temple. The soldiers were not so reverent about the church and during their stay in it they destroyed and burned all the wooden parts of the building. Around 1819, various famous world-class personalities, experts - architects recognized the Church of St. Anne as a monument of Gothic architecture of the world values. Between 1848 and 1859, the temple was restored again. All wooden parts destroyed by French soldiers were replaced or re-installed. The outer walls of the church were made to look like red bricks. In May 1867, a fire broke out in the church again. This time, all the windows were completely burnt out, the roof was badly destroyed. The building has been renovated again. A significant event in the life of the monument took place in 1872, when during the construction of the pavement the former bell tower was demolished. The famous architect N.M. Chagin proposed a bell tower project that imitates the Gothic style. This bell tower is still standing. In the subsequent period, restoration work of the monument was carried out in 1902 - 1909, 1969 - 1972, 2008. All these works were carried out only with the aim of strengthening the building, without changing its interior and external appearance. From the point of view of architecture, the Church of St. Anne is a work of the late Gothic style, which was widespread in the 16th century in France, the Netherlands, Flanders ... The side walls with lancet windows embedded in them are thin, the heavy vault is supported by wall posts protruding from the inside and outside. The most remarkable element of the monument is its facade, which has no analogue in importance not only in Lithuania, but throughout Eastern Europe. The facade of the building is considered one of the finest achievements of Gothic architecture. The variety and quirkiness of the lines stretching upwards harmoniously merge with the three columns aspiring to the sky. The windows are narrow, with a pointed top, and are beautifully complemented by numerous triangular glass bay windows. The openwork decoration of the facade is crowned with octahedral towers, over which there are forged decorative weathervans, crosses, and the sun. The interior of the church does not differ in any peculiarities and is common for churches of this type and period. The facade of the building is considered one of the finest achievements of Gothic architecture. The variety and quirkiness of the lines stretching upwards harmoniously merge with the three columns aspiring to the sky. The windows are narrow, with a pointed top, and are beautifully complemented by numerous triangular glass bay windows. The openwork decoration of the facade is crowned with octahedral towers, over which there are forged decorative weather vanes, crosses, and the sun.The interior of the church does not differ in any peculiarities and is common for churches of this type and period. The facade of the building is considered one of the best achievements of Gothic architecture. The variety and quirkiness of the lines stretching upwards harmoniously merge with the three columns aspiring to the sky. The windows are narrow, with a pointed top, and are beautifully complemented by numerous triangular glass bay windows. The openwork decoration of the facade is crowned with octahedral towers, over which there are forged decorative weathervans, crosses, and the sun.The interior of the church does not differ in any peculiarities and is common for churches of this type and period.        We also recommend reading Town Hall (Aalborg Radhus) description and photos - Denmark: Aalborg Topic: St. Anne's Church (Sventos Onos baznycia) description and photos - Lithuania: Vilnius. |




