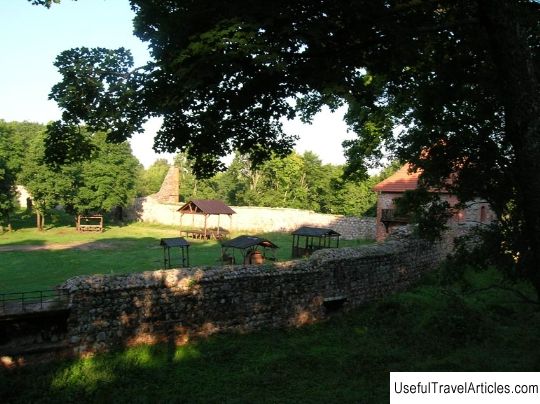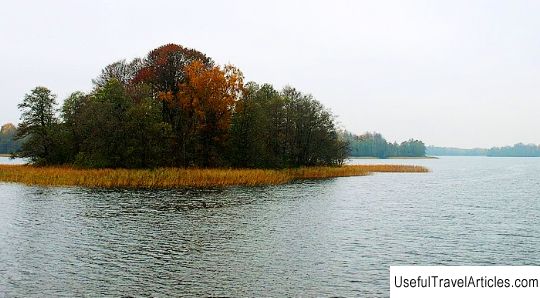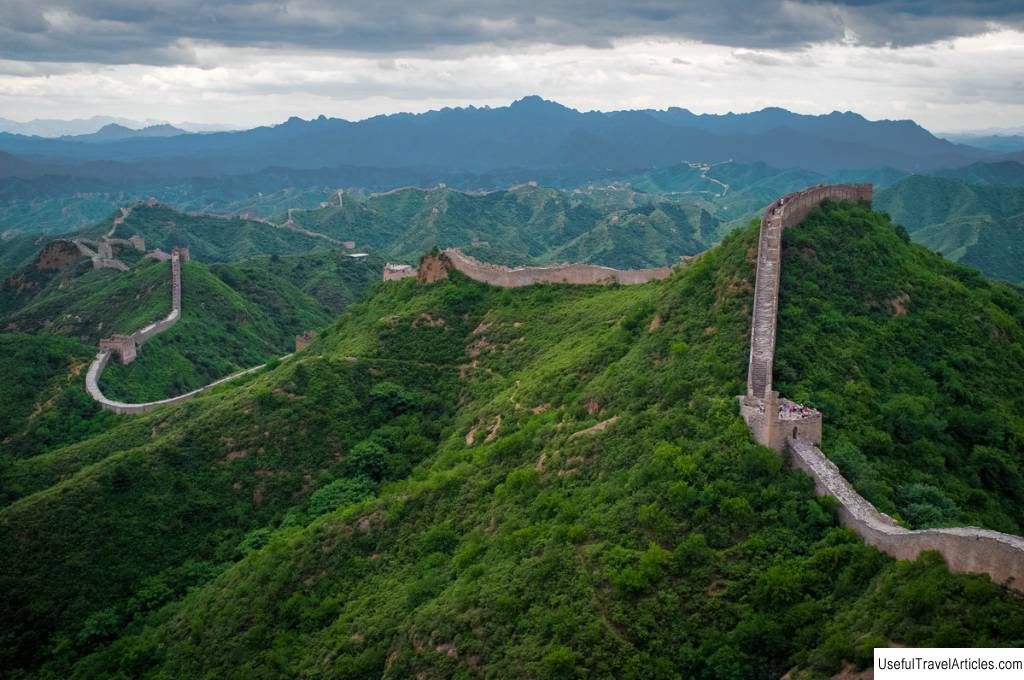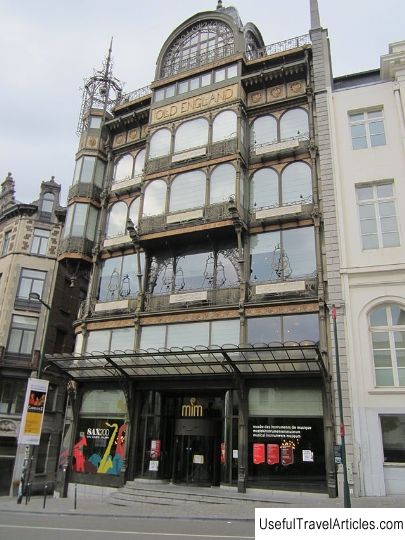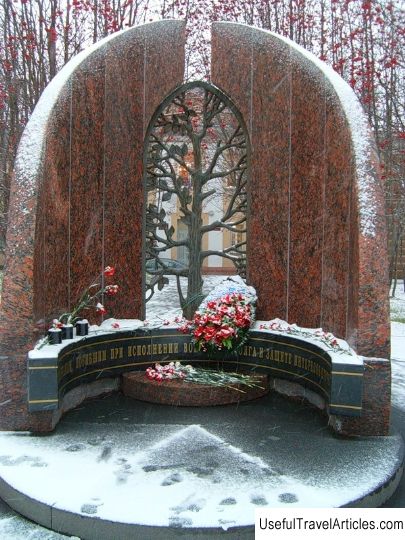Trakai castle (Traku salos pilis) description and photos - Lithuania: Trakai
Rating: 7,8/10 (2134 votes) 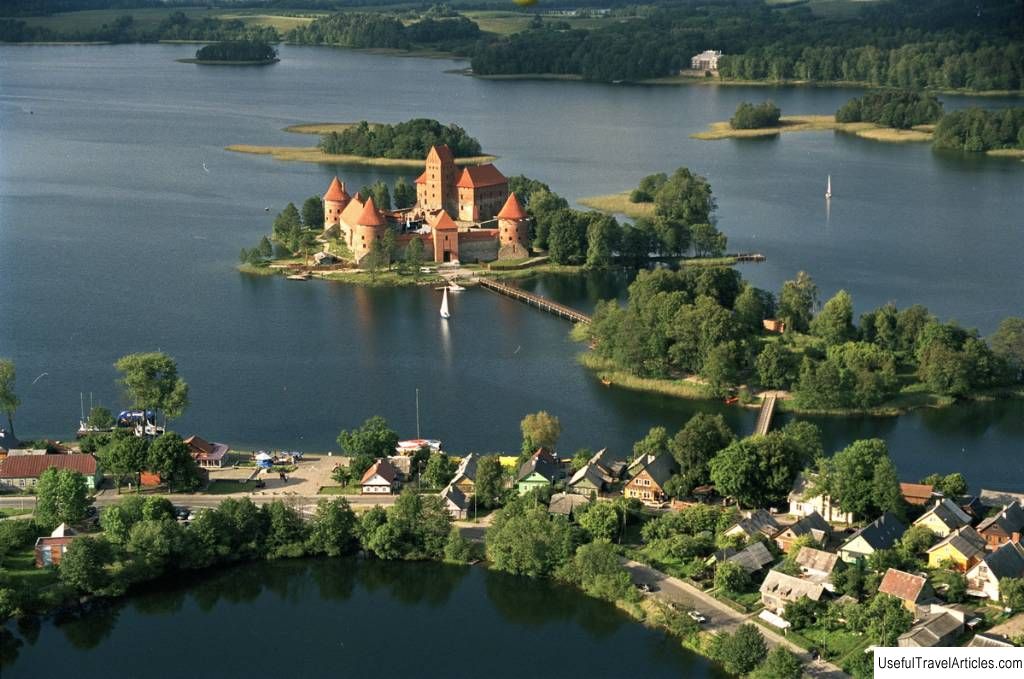
Traku salos pilis description and photos - Lithuania: Trakai. Detailed information about the attraction. Description, photographs and a map showing the nearest significant objects. The title in English is Traku salos pilis. Photo and descriptionTrakai city is located 28 km from the Lithuanian capital - Vilnius. The city is located on a long and narrow peninsula. Trakai region has a unique landscape due to the wonderful combination of bottomless lakes, the number of which is about two hundred, as well as hills immersed in greenery. The main attraction of Trakai is Trakai Castle. Initially, the castle was built to strengthen the city's defenses, as well as to repel the incessant attacks of the crusaders, a stone castle was built 220 meters from the coast. The castle is the only one on the water that has survived to this day. It consists of two parts: the central palace of the prince and the pre-castle. History of the castle constructionThe castle was built in the 14th century according to an individual plan, corresponding to the natural outlines of the place. Prince Vitatus turned the island castle into an impregnable fortress, which was famous for its greatness throughout Eastern Europe, because never during the existence of the castle did the enemies manage to capture it. Trakai lost its leading political significance after Vilnius became the capital of Lithuania, although Trakai for a long time was the residence of the Grand Dukes and the irreplaceable political, economic and administrative center of the country. It is this time that belongs to the period of the greatest prosperity of Trakai Castle. Noisy feasts and sumptuous receptions were held in honor of the visiting foreign ambassadors, as well as distinguished guests who came to Trakai Castle from all over Europe. But by the end of the 16th century, the castle loses its authority and loses its position. retreating into the background among the political events of the country. Due to the great distance from the main trade routes, the castle fell into economic decline. Very soon the castle turns into a political prison, as well as a place of permanent exile for unwanted nobility. Exterior and interiorsVarious styles and building materials were used in the construction of the castle, which is why the castle was built for such a long time time. Finally, it was built by the years 1408-1411. The appearance of the castle can be described as medieval-Gothic, which is characterized by external simplicity and moderate grace of the interior of the castle. The work done on the construction of the castle is simply amazing: more than a million pieces of bricks and about 30 thousand meters of large cubic stones were used for laying the walls. The dungeon and palace were originally built for the prince; they were soon surrounded by a defensive wall along the edge of the island. The living rooms of the keep from the keep are located just after the passage through the wooden galleries that surround the castle from the courtyard side. The gallery leads to the ceremonial hall, which is located on the ground floor, which is the largest interior room. In the hall, the windows are decorated with stained-glass windows that were found during excavations, and the ceiling is made in the form of a Gothic cross vault on nevrura. Other rooms of the castle were covered with similar vaults. On the left side of the castle were rooms that were connected by wooden galleries. The castle had nine chambers located on the first and second floors. On the second floor were the chambers of the Lithuanian princes. There was a secret exit that led from the prince's room to the courtyard. On the ground floor (under the living rooms) there were huge semi-basements connected by passages. There was a kitchen, which heated the ceremonial hall, because warm air passed through the channels located directly under the floor. We can say that this is the first heating used in Lithuania. There were also warehouses in the semi-basements, and the treasury was kept nearby. In 1419, a fire broke out in the castle, after which the roof of the princely part of the castle was covered with glazed green tiles. During the excavations, green tiles have been found, as well as remains of Gothic black tiles. The famous historian Jurginis claims that the castle was restored in the shortest possible time. In 1962, the Trakai History Museum was opened in the castle, introducing visitors to the history of the castle and the city, as well as its current state. The museum contains found objects of culture and everyday life, various weapons and archaeological finds. In addition, the hall of the princely palace has excellent acoustics, for this reason, chamber music concerts are held here in summer, and performances related to historical themes are held in the courtyard of the castle.                    We also recommend reading Greyfriars Kirk description and photos - Great Britain: Edinburgh Topic: Trakai castle (Traku salos pilis) description and photos - Lithuania: Trakai. |
