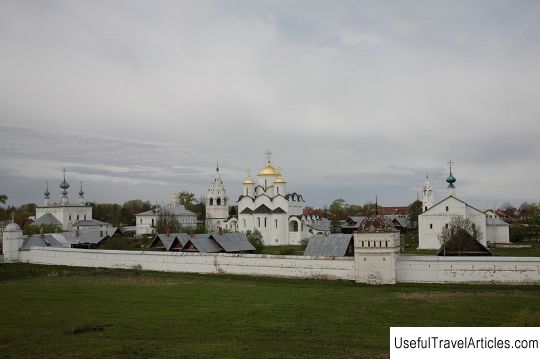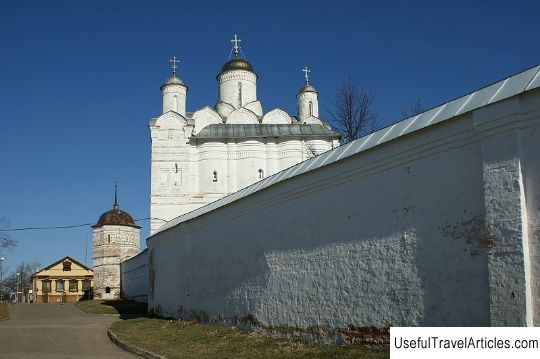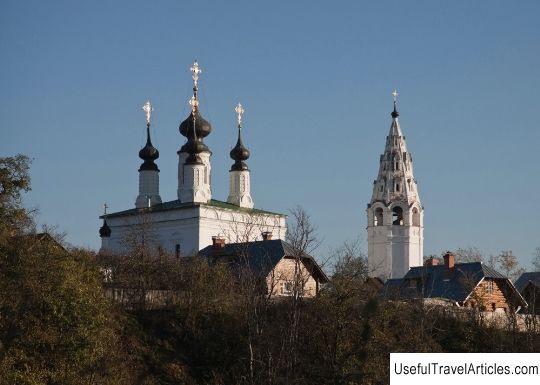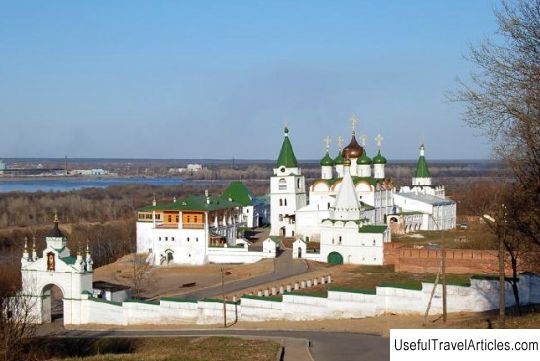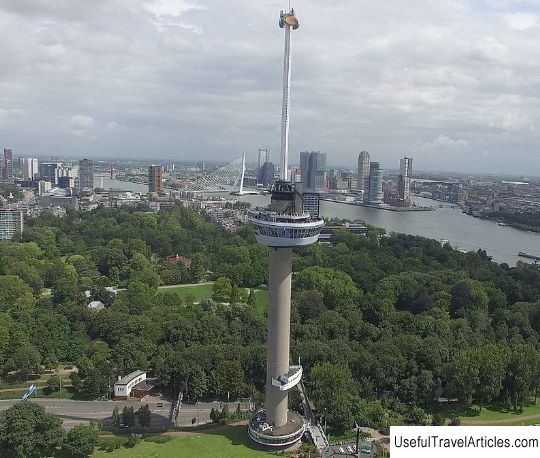Intercession Cathedral of the Intercession Monastery description and photos - Russia - Golden Ring: Suzdal
Rating: 7,7/10 (714 votes) 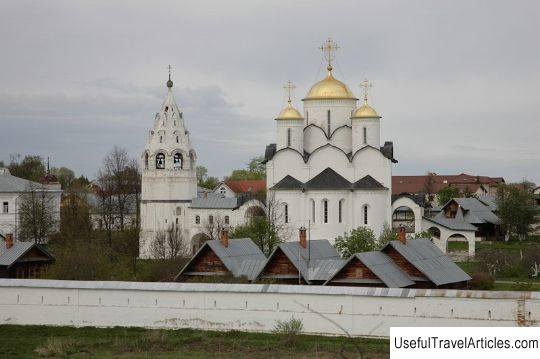
Intercession Cathedral of the Intercession Monastery description and photos - Russia - Golden Ring: Suzdal. Detailed information about the attraction. Description, photos and a map showing the nearest significant objects. Photo and descriptionOne of the most notable Orthodox buildings in Suzdal is the Intercession Cathedral, operating at the Intercession Monastery. In the middle of 1364, the holy prince Andrei Konstantinovich, ruling in Suzdal, decided to build a maiden Pokrovsky monastery on the banks of the Kamenka. Over time, it became one of the many monasteries built in an era of unprecedented spiritual prosperity, which was directly associated with the name of St. Sergius of Radonezh. The Monk Euthymius played an important role in the founding of the monastery, thanks to whom the monastery became famous in the matter of strict monastic life. The main temple of the Intercession Monastery is the Intercession Cathedral, built in the period from 1510 to 1514 and is its compositional center. The construction of the cathedral took place on the site of a previously existing wooden church, which fully corresponded to the architectural traditions of this time. The temple is massive and rather large; there are numerous galleries around it, which visually connect it with the existing neighboring buildings. The Church of the Intercession has four pillars; located on a high massive basement, surrounded by a two-story bypass gallery. On the east side, it is adjoined by an altar three-apse part, equipped with narrow and high window openings located in deep niches. The apses are separated from each other by means of smooth columns, which are decorated with a carved cornice with an outstanding pattern. The end of the gallery is made in the form of a covered light arcade, with stairs leading to it, going from the southwest and northwest sides. The decorative design of the walls is made strictly and uncomplicated - the perspective portals have "melons", and the frieze and pilasters, especially typical for the architecture of that time, are located right above the gallery. The walls end with keeled zakomaras. The cathedral is three-domed, and its light and rather massive drums amaze with its magnificent decor, represented by tall and narrow window openings, as well as a cornice that exactly repeats the appearance of church apses. Initially, the cathedral was built as a burial vault intended for nuns of noble birth, whose graves are still kept in the sub-church part. During 1962, large-scale restoration work was carried out in the temple, in the course of which interesting details were revealed that are characteristic of the interior decoration: a paved floor with black tiles and smooth, unpatterned walls. Small depressions were found in the lower part of the wall - these are "pechuras" intended for folding cathedral accessories during the service. It is known that each nun had her own place. But the Intercession Cathedral still contained decorative elements, because judging by the available embroidered covers and icons, it was rather richly decorated with the help of articles made by the nuns. From the north-west, a hipped-roof bell tower, built around 1515. This building is an interesting object related to the ancient Russian architecture. The lower part of the bell tower was built in the middle of 1515 and was represented by a bell-shaped, foot-shaped church, equipped with a throne in the name of the Origin of the Honest Trees. The bell tower was built in the form of a quadrangle with a tiered ringing, which ended in the form of a brick tent. In the 17th century, to match the nearby imposing cathedral, it was built on a small tier and ended with a high-rise sharp tent with several rows of auditory holes or lucarne. In the 18th century, the Intercession Cathedral was connected to the bell tower through a small covered gallery with a pair of arched openings in the lower part and a number of small window openings with carved platbands and ruined pilasters. Important note that the entire ensemble of the Pokrovsky Monastery is under the protection of UNESCO.         We also recommend reading Santas Village and Santa-park description and photos - Finland: Rovaniemi Topic: Intercession Cathedral of the Intercession Monastery description and photos - Russia - Golden Ring: Suzdal. |
