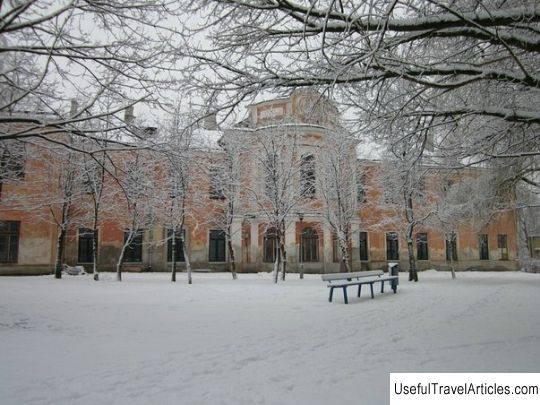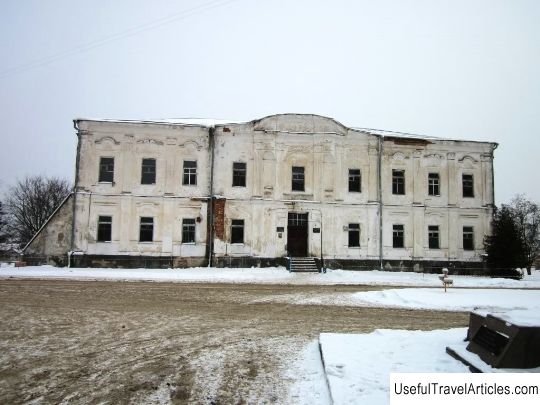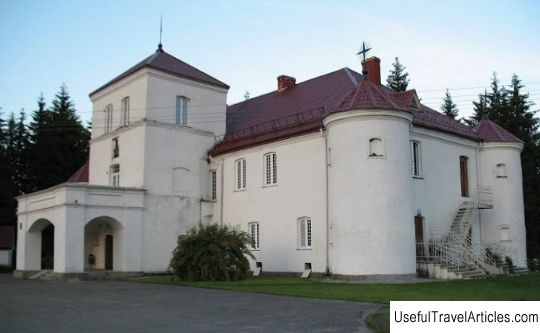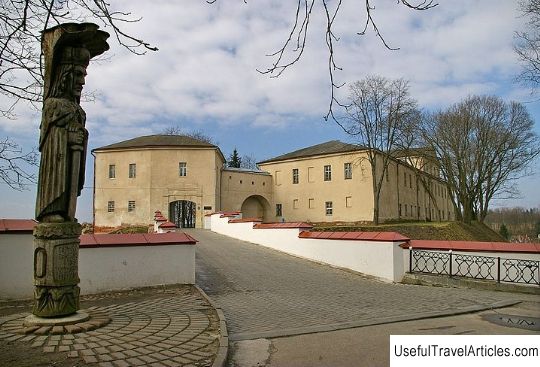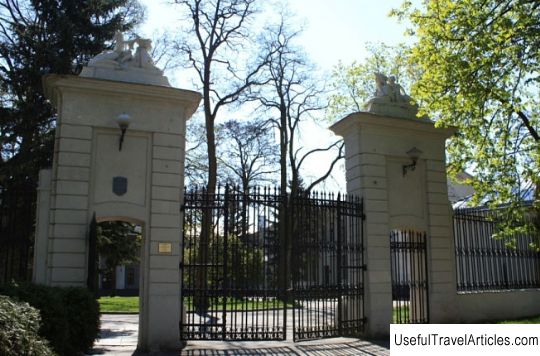New castle description and photos - Belarus: Grodno
Rating: 7,8/10 (7545 votes) 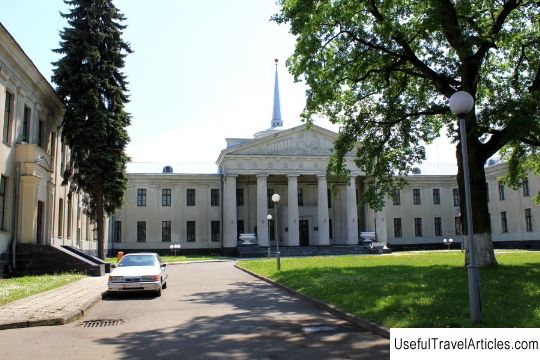
New castle description and photos - Belarus: Grodno. Detailed information about the attraction. Description, photos and a map showing the nearest significant objects. Photo and descriptionThe new castle in Grodno was built in 1734-1751 by the project of Karl Friedrich Poppelmann in the rococo style. The new royal palace was built opposite the old one. This magnificent Grodno residence was intended for the Polish king Augustus III. The royal residence was modest on the outside and chic on the inside. Diplomatic receptions, royal feasts and magnificent balls were held here. In one part of the palace there were royal chambers, in the other - the Diet sat. After 1750, the chapel was built. The palace played a great historical role - it was in it during the last Diet in 1793 that an agreement was signed on the division of the Commonwealth between Prussia and Russia. In 1795, the Polish king and Grand Duke of Lithuania Stanislav August Poniatowski abdicated the throne and lived here for 2 more years. At the time when Grodno belonged to the Russian Empire, there were barracks and a hospital in the palace. In the first year of the Great Patriotic War, the palace was almost completely burned out as a result of an aerial bomb hit. In 1950, the Soviet architect V. Varaskin undertook the reconstruction of the New Castle. After the restoration, the building acquired its classic forms. Until 1990, the Grodno Regional Committee of the Communist Party of Belarus was located here. At present, the Old and New castles are combined into a single palace and park complex and are connected by a bridge across the Neman River. They house the exposition of the historical and archaeological museum and the Karsky library. Recently, a branch of the wedding palace began to work here. Now Grodno newlyweds can get married like a king.        We also recommend reading Sunnmore museum description and photos - Norway: Alesund Topic: New castle description and photos - Belarus: Grodno. |
