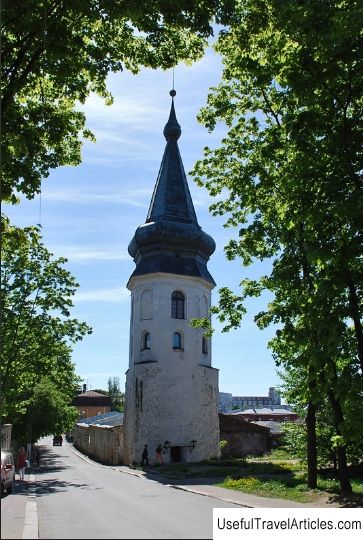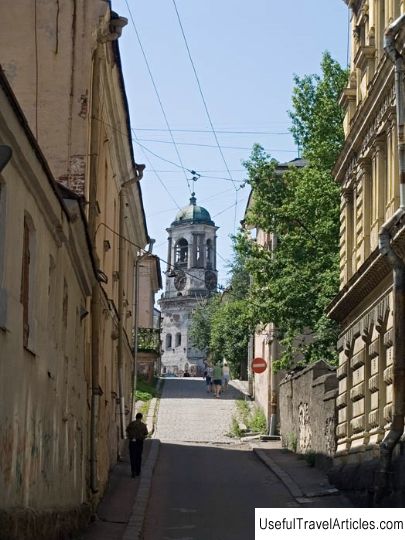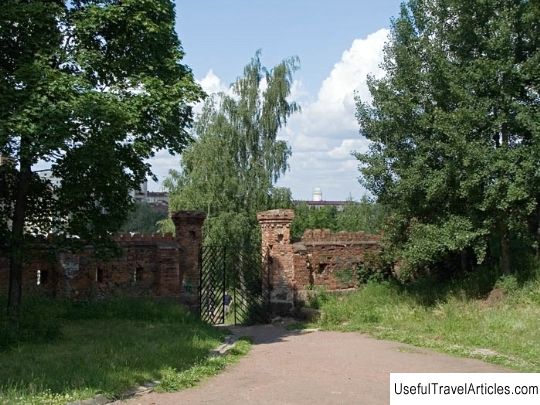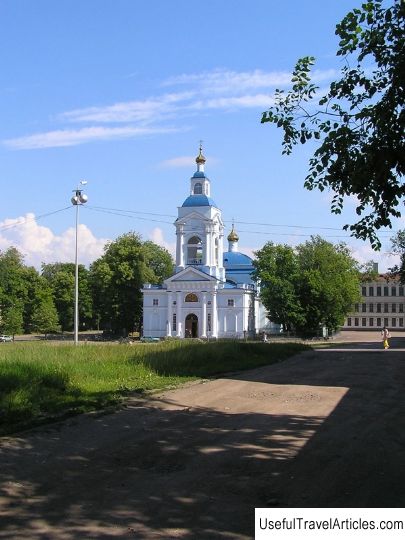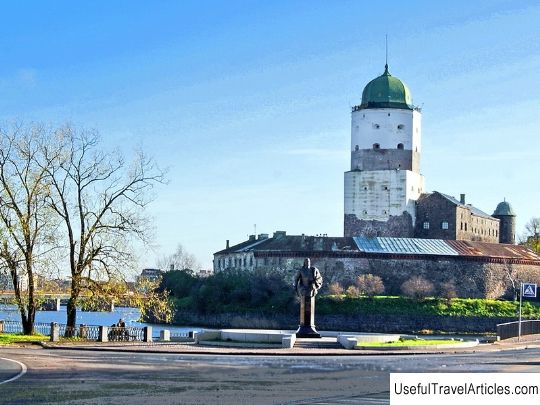Round tower description and photo - Russia - Leningrad region: Vyborg
Rating: 7,8/10 (594 votes) 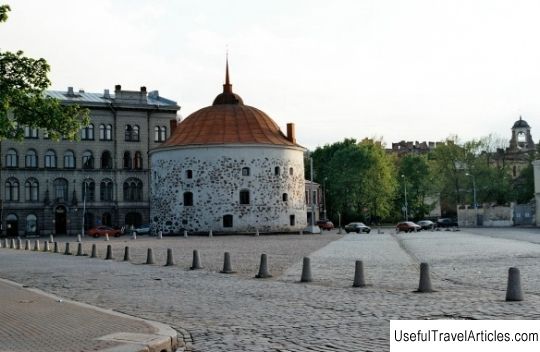
Round tower description and photos - Russia - Leningrad region: Vyborg. Detailed information about the attraction. Description, photos and a map showing the nearest significant objects. Photo and descriptionThe Round Tower is one of the two surviving battle towers built in the Middle Ages of the Vyborg Fortress, which is a stone artillery tower of the rondel type. The tower was built in 1547-1550. engineer-fortifier Hans Bergen. His name is the first in the list of engineers, architects, builders of Vyborg, which has been preserved in history. G. Bergen was commissioned to design a new building in the place where the city entrance gate was located on the east side. Bergen also supervised the construction. The city that grew east of the Vyborg Castle in the 1470s. was surrounded by a stone wall about 2 km long. The fortress wall included 10 towers. In connection with the need to improve defense methods, at the direction of Gustav Vasa, it was decided to erect a squat powerful tower-rondel (Round Tower), the front of which was carried out 17 m in front of the city wall. Such a technique was necessary for conducting enfilade fire. It was planned to build two such towers. The round tower in the plan is a regular circle with a diameter of about 21 m. The walls of the tower are made of large boulders and at the base they are four meters thick. The dome of the roof is supported by wooden rafters with a complex structure. The construction of the tower was carried out by the neighboring peasants and was completed on August 31, 1550. The artillery on the tower was placed in three tiers. The top of the tower could also be used as an open tier. The Round Tower received its first baptism of fire in 1556. during the siege of Vyborg by the troops of Ivan the Terrible. The round tower and the rectangular Cattle Drive Tower were connected by a gallery, which consisted of two walls forming a corridor, in the northern wall of which the entrance gates were arranged. The two towers, connected by a gallery, were a type of medieval fortified gateway called a barbican. The Barbican improved the defenses of the southeastern wall of the Stone City from the left flank. Conducted in the 1970s. archaeological excavations have confirmed the fact that the Round Tower was located 17 meters from the Cattle Drive. The simultaneous construction of the Cattle Drive and the Round Tower was evidenced by the fact that the masonry of the wall of the Round Tower from the side of the city, turned out to be "connected" with the walls of the gallery. A pit was also opened, in which the drawbridge mechanism was located. On the right flank of the Stone Town, Gustav Vasa also wanted to build a barbican and fortify the Monastic Tower with it. But his plan did not come true. In 1609, in the Round Tower between Tsar Vasily Shuisky and King Charles IX, the Vyborg Treaty on military assistance was signed. After Vyborg was taken by the Russian army in 1710, the tower found itself in the rear of the defense and eventually lost its military significance. In 1861, bastions and fortress walls were demolished according to the new town planning plan, and the tower began to be used as a hardware and pharmaceutical warehouse, an arsenal and even a prison. The tower was repeatedly proposed to be demolished, but in 1922, at the initiative of the chief architect of the city Uno Ulberg, an exotic restaurant, a meeting room of the Technical Club, a library and other public premises were located in the tower. In the design of the interior decoration of the Round Tower, motifs of the Renaissance art were used. The stories of the paintings on the walls, ceilings, and carved wooden panels reflect the events of the history of medieval Vyborg. In the hall of Gustav Vasa, a museum corner was set up, the exhibits of which were objects found during the exploration of the tower. During the Great Patriotic War, the Finns organized a field kitchen here for the reconstruction of the city after the bombing. In the post-war years, the tower housed a pharmacy warehouse. In 1972, a project for the reconstruction of the tower was developed. The author of the reconstruction project is the Vyborg artist and architect V.V. Dmitriev. In 1975, restoration took place in the Round Tower. A team of artists worked here, who participated in the restoration of numerous architectural monuments of Leningrad and its suburbs. Now the restaurant of the same name is located in the Round Tower.       We also recommend reading David Guramishvili Literary-Memorial Museum description and photo - Ukraine: Mirgorod Topic: Round tower description and photo - Russia - Leningrad region: Vyborg. |
