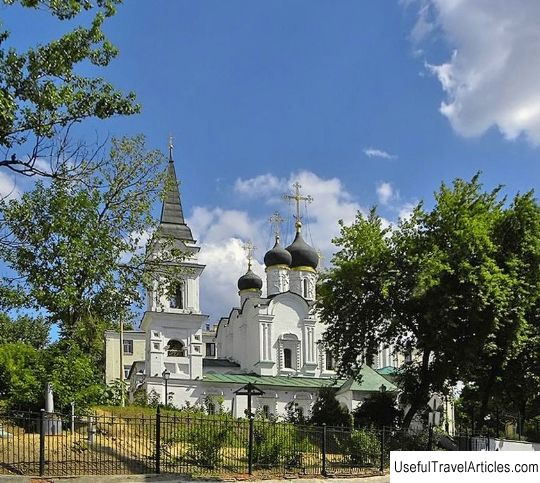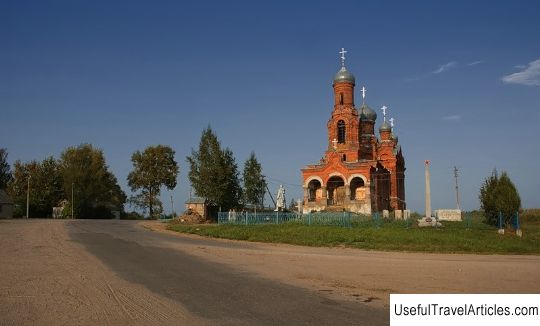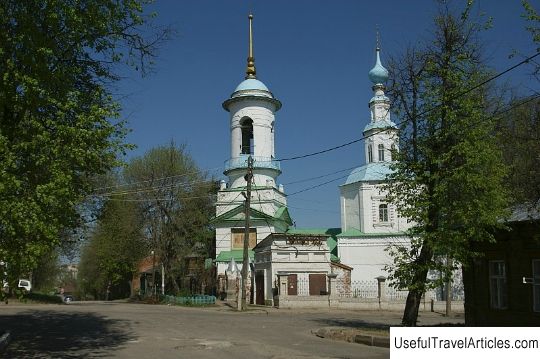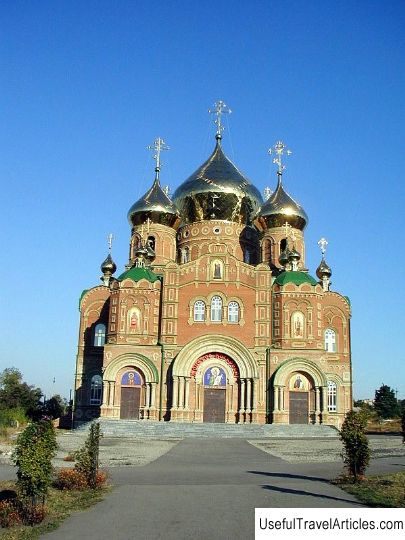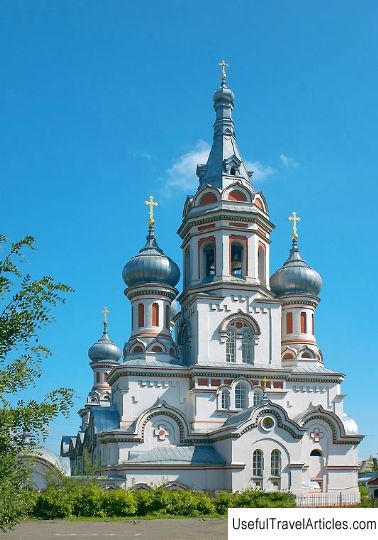Prince Vladimir Church description and photos - Russia - Golden Ring: Vladimir
Rating: 8,7/10 (3342 votes) 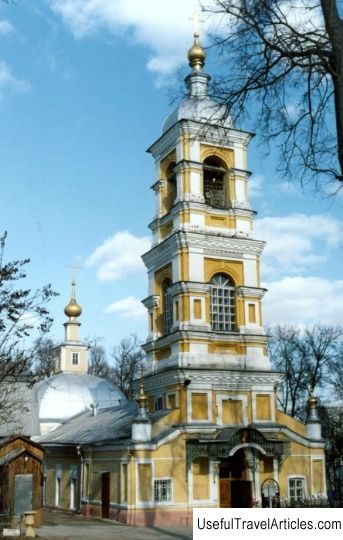
Prince Vladimir Church description and photos - Russia - Golden Ring: Vladimir. Detailed information about the attraction. Description, photos and a map showing the nearest significant objects. Photo and descriptionThe temple, consecrated in the name of the Equal-to-the-Apostles Saint Prince Vladimir, was built in 1785 in the area of the city cemetery, which occupied the lands of the previously existing Mother of God Monastery. Before in the early 1880s, Vladimir did not have a common city cemetery. Due to the onset of an epidemic of a deadly “pestilence”, a decision was made to arrange the cemetery. The Prince Vladimir Church is located in the eastern side of modern Vladimir, namely in the old city cemetery. Today it is a building, on the western side of which a high three-tiered bell tower is attached, furnished with late tents on the northern and southern sides. Initially, the church building was the main volume, covered with a large vault for several slopes under a metal roof, which is topped with an onion dome. On the east side, the volume includes a one-part apse, and on the west side - a refectory room under a metal gable roof. The main volume is represented by a square, on the east side of which there is a faceted apse; on the western side there is a refectory room in the form of a rectangle, which is adjoined by a rectangular tier of the bell tower. As for the spatial-volumetric composition, the main volume, as well as a powerful three-tiered bell tower, stand out here. The church volume is a pillarless two-height quadruple, which has overlapping in the form of a four-slot closed vault with a small exit to the drum. Throughout the Vladimir Church, the floors are made of wood and painted. The wall covering is made in the form of a plaster base intended for painting. The first tier has large rectangular window openings equipped with wide slopes. Window openings are represented by wooden frames and metal bars in the shape of a "wave". The doorway on the south side has a rectangular shape, while the doors are wooden, paneled and double-sided; outside there are metal doors. The apse is connected to the main volume with a large arched opening. The flooring in the apse is wood, painted. The wall covering is made as a plaster base and is intended for painting. The existing window openings are presented with wide slopes and are shaped like an onion. There are stripping works above the window openings. The windows are equipped with wooden frames and metal bars. The refectory room is connected to the main volume in the form of a high arched opening. Its overlap is made using a box vault with stripping, which are elegantly decorated with stucco moldings and rest on two pillars, also decorated with stucco molding. In the refectory, the flooring is made of slabs and the walls are covered with plaster. The windows have a rectangular shape and wide slopes, and their fillings are presented in the form of double wooden frames, equipped with metal bars and simple geometric patterns. From the west, the refectory room is connected with tents and a bell tower. The first tier of the bell tower is equipped with a cross vault. The wall covering is designed as a plaster base and is intended for painting. Ceramic tiles are laid on the floor. On the west side there is a rectangular doorway. The doorways are wooden. The building of the Prince Vladimir Church is laid out of red brick, which is fixed on a lime mortar, after which it is plastered. As for the decorative design of an architectural monument, it was found in it elements of the Baroque style and traditional classicism are reflected, clearly represented in the apse, which has a faceted shape, which was characteristic of the second half of the 18th century. On the south and north sides of the church, where the doorways are located, there are decorations that imitate profiled triangular fronts. The space that surrounds the cemetery is surrounded on all four sides by a fence, partially preserved to this day. It has an ordinary structure, which includes pillars,       We also recommend reading Church of the Resurrection of Christ description and photos - Russia - Golden Ring: Ples Topic: Prince Vladimir Church description and photos - Russia - Golden Ring: Vladimir. |
