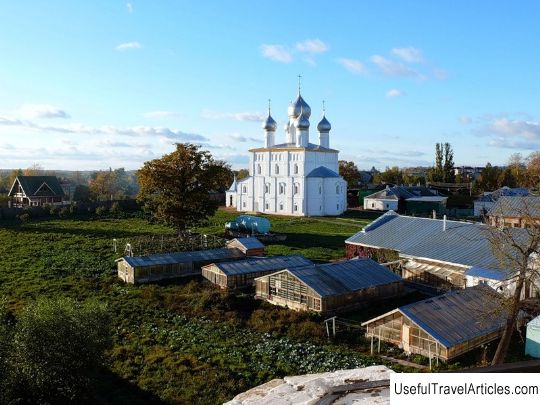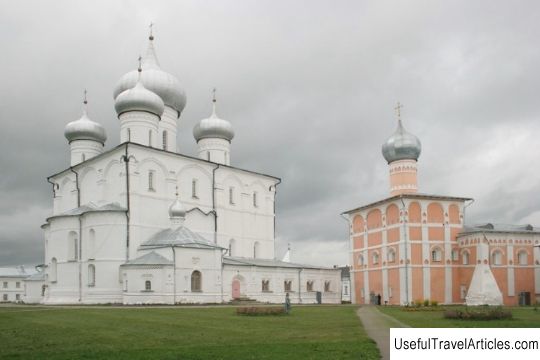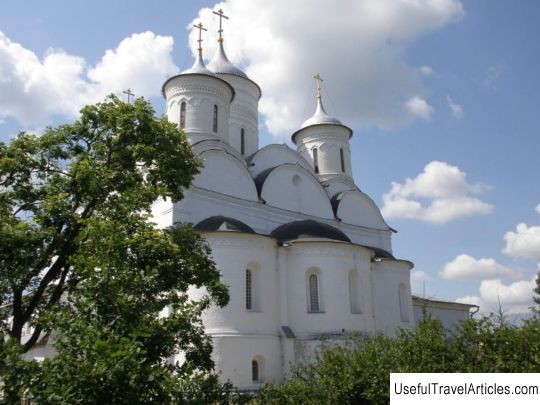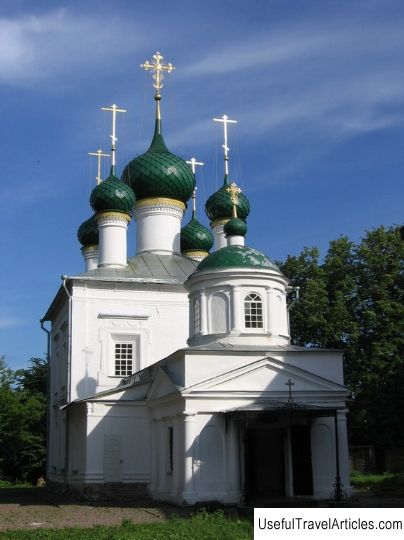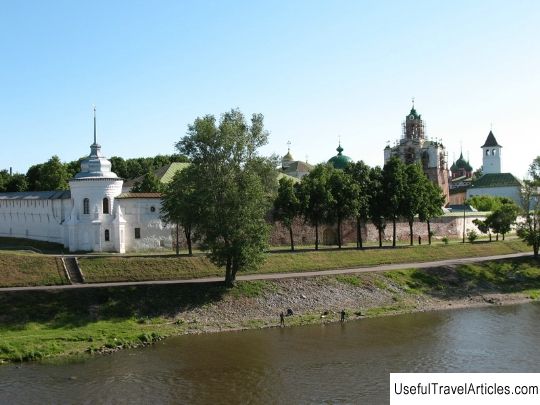Spaso-Preobrazhensky Cathedral description and photos - Russia - Central district: Rybinsk
Rating: 7,8/10 (2433 votes) 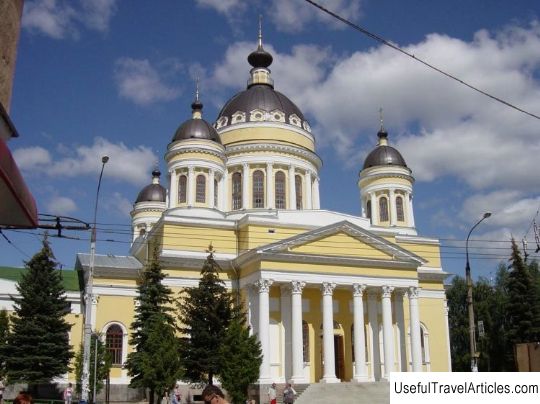
Spaso-Preobrazhensky Cathedral description and photos - Russia - Central District: Rybinsk. Detailed information about the attraction. Description, photos and a map showing the nearest significant objects. Photo and descriptionThe Transfiguration Cathedral in Rybinsk was erected in 1654-1660. in the place where there used to be two wooden churches built at the beginning of the 17th century - Peter and Paul and Preobrazhenskaya. The temple was four pillars and was raised to a high basement. Five drums were crowned with bulbous heads. On three sides of the temple there was a gallery-porch, from the south- and north-east of which there were small cubic side-altars, which were crowned with low tents, later replaced by onion-shaped heads. In the north-western corner of the gallery there was a tent-roofed bell tower, which was later rebuilt into a chapel in the name of the prophet Elijah. On three sides of the gallery were porches typical of the Yaroslavl Territory, which were covered with a gable roof. In 1779 the Transfiguration Church became a city cathedral. In 1811, the question of erecting a new cathedral was ripe, since the old building was already in a dilapidated state and did not interfere with everyone. The issue of building a new church was complicated by the fact that the new building had to be tied to the existing five-tiered bell tower in the city center (1797-1804), which implied only two construction options, both associated with the demolition of important buildings. The issue has been resolved for two decades. On June 14, 1838, the last liturgy was served in the old church. And on September 8, on the site of the dismantled temple, a ceremony was held to consecrate the construction of a new temple. The project of the new Transfiguration Cathedral was developed by A.I. Melnikov and revised by I. and L. Charlemagne, P.I. Visconti. The main work on the construction of the temple was completed by 1845, in 1851 the interior decoration was completed. The cathedral and the bell tower were connected with a refectory gallery, turning both buildings into a single architectural complex. The new temple was solemnly consecrated on June 29, 1851 The Transfiguration Cathedral in Rybinsk was essentially a summer temple. Next to it there was a winter church - St. Nicholas Cathedral (1720). In 1891, a Guardianship for the Poor was founded at the temple, in 1892 - a parish school. In 1909, by the decision of the Synod, the cathedral became a cathedral. The Transfiguration Cathedral is a five-domed temple that was typical of the period of Russian classicism. The central part of the temple is crowned with a spherical dome lying on the supporting arches thrown between four massive heptagonal pillars; the corners of the main volume are completed with four small light drums with domes. Other rooms of the cathedral, including the refectory, are covered with cylindrical vaults. In terms of the cathedral, it looks like an equal-pointed cross inscribed in a square. It is a composition of the central volume, side naves, rectangular volumes of the altar, which are harmoniously interconnected. The lateral wings of the temple end with pediment six-column porticoes with wide staircases. A gallery-refectory adjoins the central nave from the west, which connects the temple and the bell tower. The cathedral is designed for 4 thousand people. The walls of the cathedral are cut by two rows of windows: at the top - round, at the bottom - arched. The porticoes are decorated with Corinthian columns and pilasters, light drums are decorated with Corinthian half-columns. The side facades are completed with decorative blind pediments. The iconostasis and frescoes have not survived to this day. The bell tower, which is part of the temple ensemble, has a height of 94 m. It is one of the tallest bell towers in Russia. The peculiarity of its architecture is that inside the corner abutments there are round chambers, where there are stairs that lead to the ringing tier. The bell tower is crowned with an octagonal hip roof and a high faceted gilded spire with an eight-pointed cross. In 1929 the cathedral was closed. Most of the bells were thrown off the belfry (one bell still remained for the chiming of the clock). The construction project of the Rybinsk Automobile Bridge envisaged the destruction of the temple, but the war prevented this. But work on preparations for the demolition had already begun - the cathedral was deprived of its five domes. Subsequently, a hostel was arranged in the building of the cathedral. According to the second project of the Rybinsk bridge (1963), it was envisaged to preserve the building of the former cathedral with the restoration of its original appearance. Restoration work was carried out, the five-domed, clockwork, gilded spire on the bell tower were restored. In the period from 1982 to 1999. the archive was located here. In 1996, the gallery-refectory and cathedral bell tower were transferred to the Orthodox Church. The building of the cathedral was handed over only in 1999. After carrying out complex restoration works financed by the businessman V.I. Tyryshkin, the Transfiguration Cathedral was reopened for believers.             We also recommend reading Museum of mail description and photo - Crimea: Evpatoria Topic: Spaso-Preobrazhensky Cathedral description and photos - Russia - Central district: Rybinsk. |
