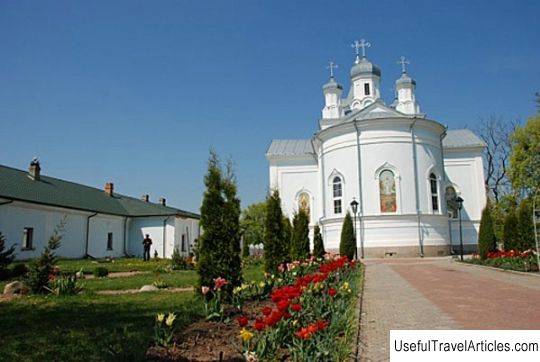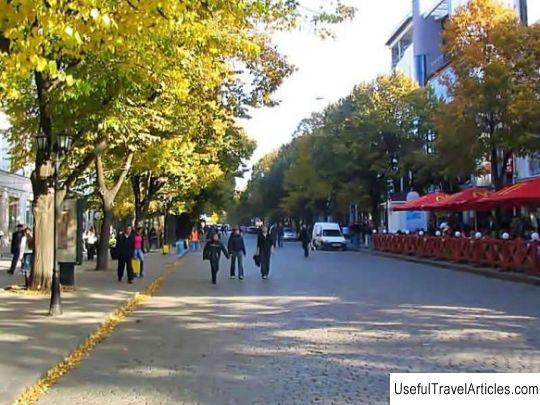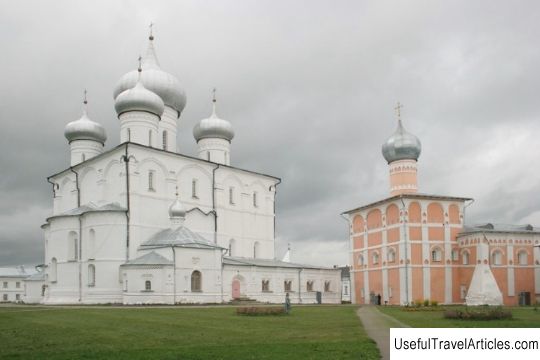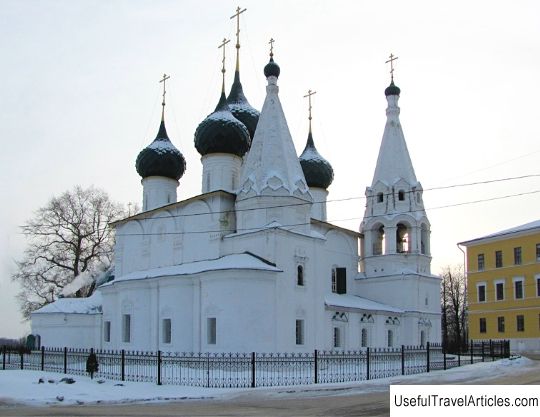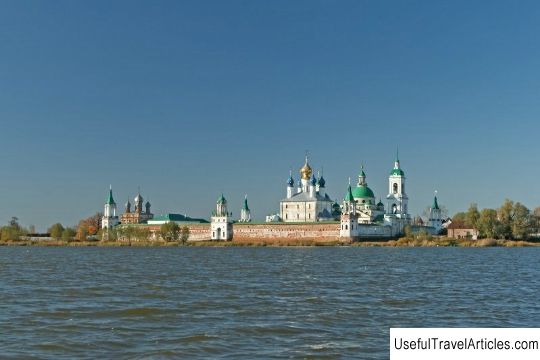Spaso-Preobrazhensky monastery description and photos - Russia - Golden Ring: Yaroslavl
Rating: 8,8/10 (1097 votes) 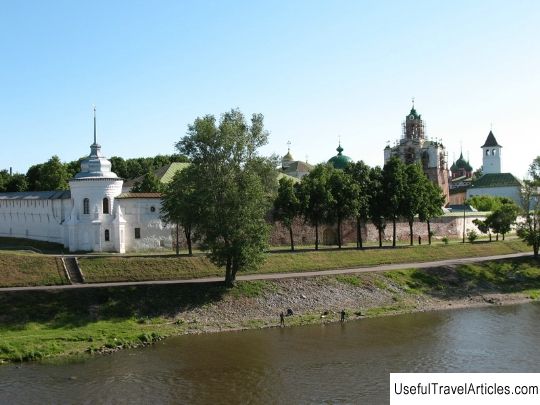
Spaso-Preobrazhensky monastery description and photo - Russia - Golden Ring: Yaroslavl. Detailed information about the attraction. Description, photos and a map showing the nearest significant objects. Photo and descriptionThe Transfiguration Monastery is the oldest male monastery in Yaroslavl. The first time he was mentioned in the annals of 1186 The monastery was founded on the left bank of Kotorosl, just at the crossing, it stood not far from the Kremlin and played the role of a defensive structure, to protect the approaches to the city from the west. At first all the buildings and walls of the monastery were made of wood, but in the first half of the 13th century. Yaroslavl prince Constantine erected a stone cathedral and a refectory church here. Also, due to the dependents of the prince, the first spiritual school in the north-east of Russia was opened in the monastery − Grigorievsky porch. The monastery housed a rich library with many Russian and Greek manuscripts. The Spassky Monastery has become the religious and cultural center of this region. Here in the early 1790s. Alexei Ivanovich Musin-Pushkin, a collector of Russian antiquities, found a list of the masterpiece of ancient Russian literature `` Words about Igor's Host. '' The Savior Transfiguration Cathedral, which has survived to our time, was erected in 1506-1516. on the foundation of the first cathedral. The cathedral suffered from a fire in 1501 and was dismantled. The new temple was erected by Moscow craftsmen sent by Vasily III. This is explained by the fact that before ascending to the Moscow throne, Vasily III reigned in Yaroslavl. The outlines of the Transfiguration Cathedral are similar to those of the Kremlin churches in Moscow. On both sides, the cathedral is surrounded by a gallery with an open arcade; a large porch once led to it from the west. The outlines of the cathedral are austere and simple, practically devoid of decoration. The facades end with large zakomars. Three high apses have narrow loopholes. The cathedral is crowned with three chapters on high light drums, which are surrounded by kokoshniks and girded with arcature-columnar belts at the top. The basement of the cathedral was the burial vault of the appanage princes of Yaroslavl; in the 17th century. rich Yaroslavl people were buried here. The large church of the Yaroslavl Wonderworkers, made in the Empire style and erected to the project of the architect P.Ya., adjoins the Spassky Cathedral from the south-eastern side. Pankov in 1827 - 1831 It completely blocks the view from the south of the ancient cathedral church. Earlier on this place stood the Church of the Entry into Jerusalem, in its basement in 1463 the relics of the Holy Blessed Prince Theodore and his sons Constantine and David - the Miracle Workers of Yaroslavl - were found. In the fire of 1501, it did not suffer as much as the cathedral, and stood for more than a hundred years until it was rebuilt. In the years 1617-1619. in its place the temple of the Lord's Entry into Jerusalem was erected; fragments of it are visible in the masonry of the walls of the church of the Yaroslavl Miracle Workers, standing in its place. The Moscow princes were supportive of the monastery. Ivan the Terrible visited the monastery several times, with his help the Savior Cathedral was painted, and the monastery was constantly endowed with the treasury. In the 16th century. a belfry was erected on the territory of the monastery; initially it was most likely pillar-like and was connected to the cathedral by a two-tier high gallery, in its lower part there was a temple, its apse is still visible from the eastern side. By the middle of the 16th century. the belfry was widened, a passage was arranged in it, and the top was crowned with stone tents. The belfry received its present appearance in the 19th century. Designed by P.Ya. Pankov, it was built on a third tier, made in a false Gothic style, a small classical rotunda was placed on top of it. In the western part of the monastery there is a two-storey massive refectory with a church in honor of the Nativity of Christ. It was built in the 16th century. The center of the building is a spacious one-pillar chamber with sailing vaults. Its purpose is solemn receptions of distinguished guests and meals of the monastery brethren. The vaults and walls of the refectory were decorated with paintings. In the east of the building there is a refectory church in honor of the Nativity of Christ. This is a one-domed temple, which is installed on a high basement. The chambers of the 17th century abbot adjoin the refectory from the west. The fence of the Spassky Monastery was originally built of wood. In 1516, the first stone tower of the monastery wall (Holy Gate) was built, which overlooked the bank of Kotorosl. The tower was the main entrance to the monastery. Initially, the tower was surrounded by a toothed belt, which was preserved only on the southern side. In the 17th century. century on the tower, in addition to the watchtower, put the Vvedenskaya gate church; in the 19th century. it was greatly rebuilt. In 1550-1580. all wooden walls were replaced with stone ones, which came in handy very soon. In 1609, the Polish-Lithuanian invaders approached the city. Thanks to the favorable location of the Spassky Monastery and the Kremlin, the city withstood a 24-day siege and remained unconquered. In 1612, the commanders of the Russian militia, the petty bourgeoisie Kozma Minin and Prince Dmitry Pozharsky, stood in the monastery for 4 months. In 1613, Mikhail Romanov stayed here on the way to Moscow to be crowned king. After the Time of Troubles, the monastery expanded its territory; new walls with towers were built. On the site of the former eastern wall in 1670-1690. the cell building was built − well thought out residential building: with internal stairs, heating system, separate exits for cells. Not all towers have been preserved in the fence to this day. The Bogoroditskaya, Mikhailovskaya, Uglichskaya, Epiphany towers, Water and Holy gates survived. At the end of the 18th century. the monastery was abolished, like most monasteries in Russia. Within its walls is the residence of the Yaroslavl and Rostov archbishops. Perestroika 19th century were carried out according to the needs and tastes of the Bishops' House. In Soviet times, the monastery was closed. During the Yaroslavl Uprising, the monastery buildings were damaged, in the 1920s. they have been renovated. Later, the buildings of the monastery were used for housing, a military registration and enlistment office, and educational institutions. Since the 1950s. the territory of the monastery was transferred to the local historical and architectural museum.            We also recommend reading Old Church (Oude Kerk) description and photos - Netherlands: Amsterdam Topic: Spaso-Preobrazhensky monastery description and photos - Russia - Golden Ring: Yaroslavl. |
