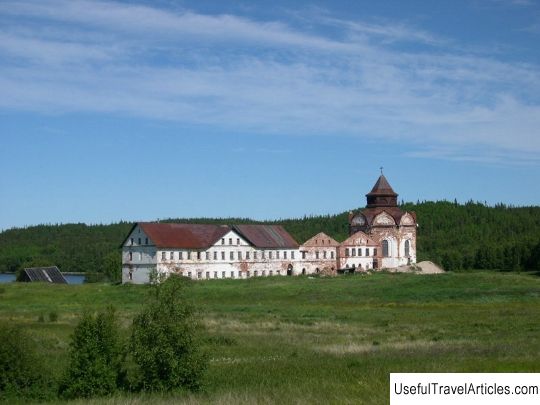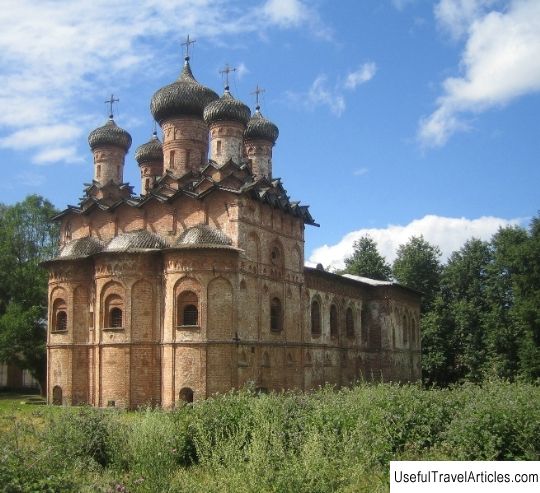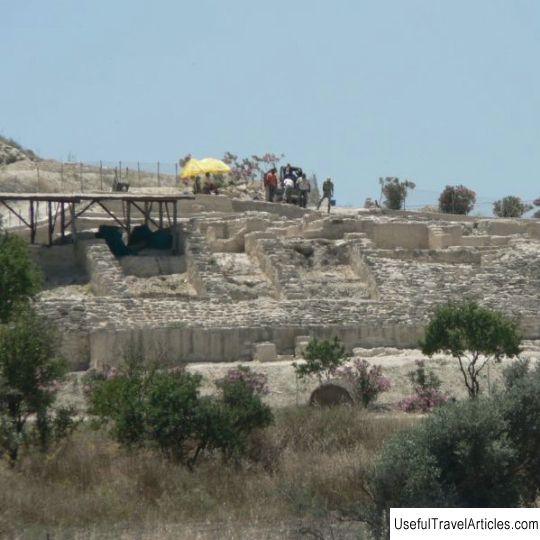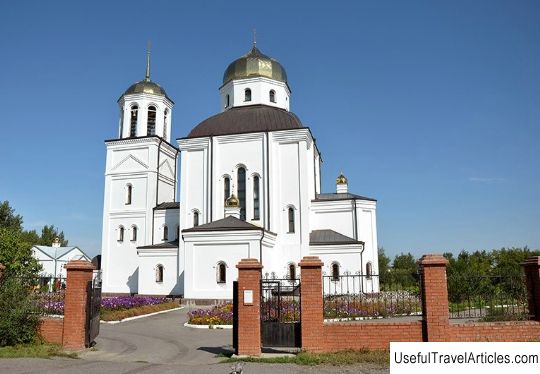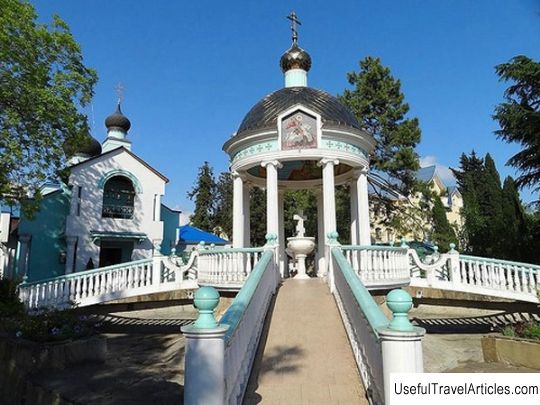Church of the Life-Giving Trinity of the Holy Trinity Skete description and photos - Russia - North-West: Solovetsky Islands
Rating: 8,2/10 (679 votes) 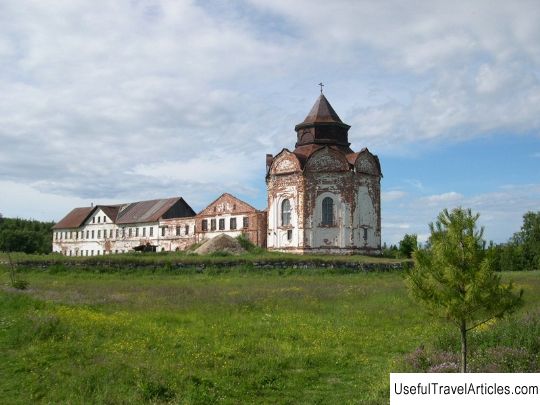
Church of the Life-Giving Trinity of the Holy Trinity Skete description and photos - Russia - North-West: Solovetsky Islands. Detailed information about the attraction. Description, photos and a map showing the nearest significant objects. Photo and descriptionThe height of the church in the name of the Holy Trinity reaches almost thirty meters. The church was built on an artificially filled hill, which is reinforced with a retaining wall of boulders from the north and west. According to the descriptions, the temple looked like a rectangular prism, each face of which ended with a zakomara. At half the height, the roof tent was interrupted by a cylindrical belt, which was surrounded by eight small kokoshniks with inserted semicircular windows. This cylindrical part was covered with a pyramidal roof topped with a drum and a poppet. This building copies the old Russian buildings. From the inside, the walls of the church were decorated with murals, the floors were laid out of white stone tiles, the carved iconostasis, with columns consisting of five tiers, was covered with gilt. There were more than sixty icons of considerable size in the temple. The not-made image of the Savior, made by the monk Nikon, the future patriarch, was kept in the altar. Nowadays, one can only guess about the former splendor of the temple. At the southern wall of the temple, behind the right kliros in 1838, a bronze reliquary was identified over the relics of the Monk Eleazar of Anzersk. The shrine was silver plated and had gilded decorations. It was installed with funds provided by the hieromonk from the Novgorod Yuriev Monastery - Arseny. A canopy was defined over the shrine, which looked like a tent on four carved wooden columns. Nine carved, gilded crosses stood around. Above the shrine was an icon of the Monk Eleazar, the height of which was 170 centimeters. The nimbus and clothing of the monk were covered with gold and silver embroidery with sparkles and rhinestones, carved, gilded images of cherubim were placed in the corners of the icon. Fragments of a painting depicting the Monk Eleazar were preserved on the wall of the temple on the south side. There is an assumption that his holy relics are still hidden in the temple. A little west of the saint's shrine was the Tikhvin Icon of the Most Holy Theotokos, executed on a cypress board. The image was decorated with a chased silver robe with a gilded crown and inscriptions. Choirs were defined on the west side of the temple wall, the entrance to which was carried out from the second floor of the cell building. It was possible to pass from the lower floor of the church to the choir by a wooden spiral staircase. In Soviet times, the church was rebuilt, for a long time it was unattended. The iconostasis, church utensils and cancer of the Monk Eleazar were lost, murals were destroyed, heating systems were destroyed, as well as the wooden structures of door and window openings and floors. Emergency response work has been carried out in the temple since 1994. Today, the entrance to the temple is on the north side. However, earlier there was another entrance - the western one - through the porch. Now in this place - a failure. The doors in the wall of the porch on the eastern side led to the summer Holy Trinity Church, in the western wall - to the sacristy and the storeroom. There was a separate entrance to the 17th century refectory with a chapel in honor of the Monk Michael Malein. The doors opened into a vaulted room. The walls were decorated with paintings with floral ornaments. In the eastern part of the refectory there was a winter church in the name of Mikhail Malein. The iconostasis is one-tiered, blue with gilding. The iconostasis contained 15 icons. A stove was set up in the northwest corner. The abbot's chambers were located on the second floor. An octahedral bell tower was added to the refectory, or rather to its western part, with seven bells. The largest bells weighed 20-30 poods. The bells have inscriptions in German.      We also recommend reading Palacio de Artes Decorativas (Palacio de Artes Decorativas) description and photos - Cuba: Havana Topic: Church of the Life-Giving Trinity of the Holy Trinity Skete description and photos - Russia - North-West: Solovetsky Islands. |
