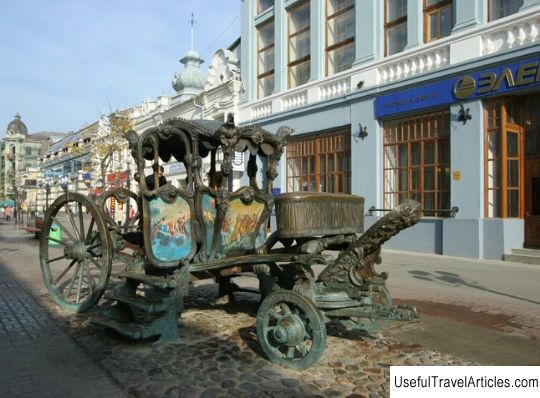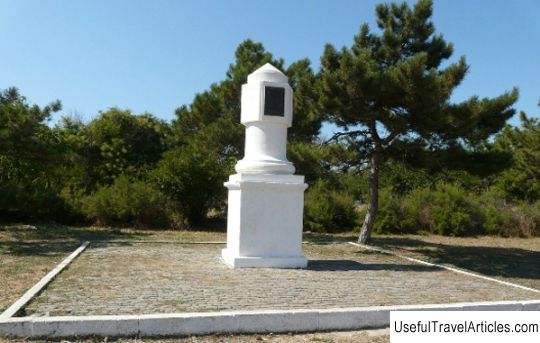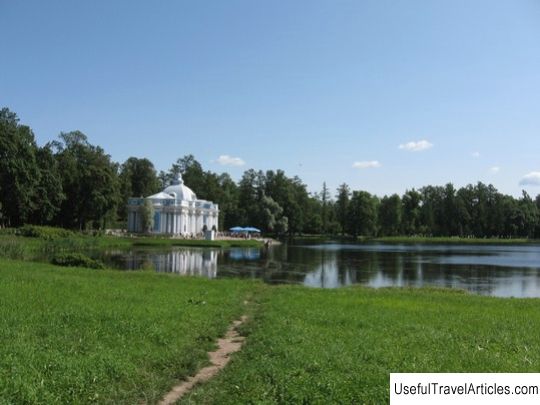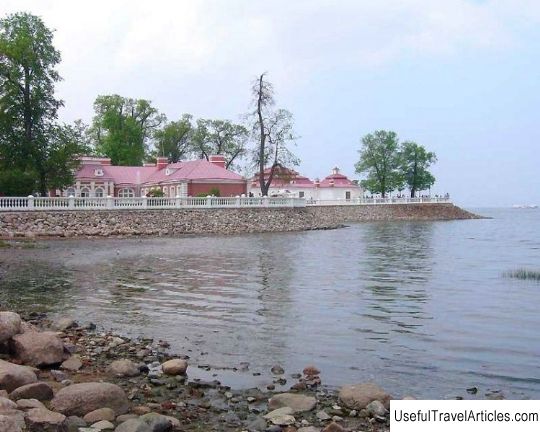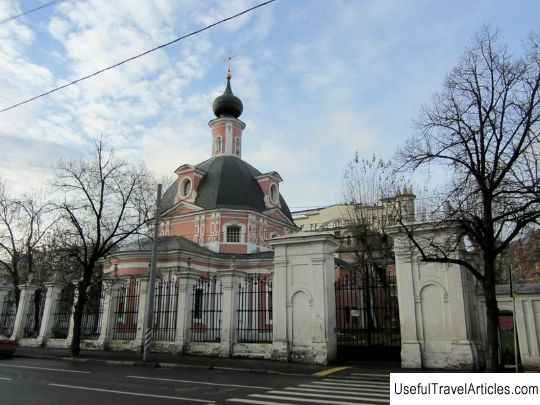Catherine's building description and photos - Russia - St. Petersburg: Peterhof
Rating: 9,2/10 (1678 votes) 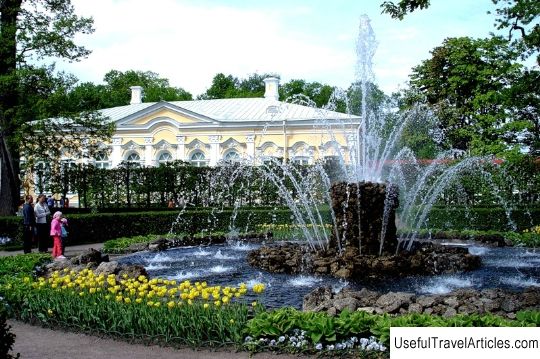
Catherine's building description and photos - Russia - St. Petersburg: Peterhof. Detailed information about the attraction. Description, photos and a map showing the nearest significant objects. Photo and descriptionThe Catherine's building is adjacent to the western wing of Monplaisir. The author of the project of the Catherine Corps B.-F Rastrelli. It was built in 1747-1754. According to Rastrelli's drawings, a log wing was added to this building. It was from here on June 28, 1762 that Empress Catherine II secretly went to St. Petersburg to lead a group of conspirators who raised a guard to overthrow Catherine's husband, Peter III. For this reason, the building, erected of stone under Elizaveta Petrovna, was later named Catherine's. The Catherine's building is a one-story building, built of bricks and plastered. It rises on a stone plinth and stands out for its monumentality in the Monplaisir ensemble. Rastrelli achieved this effect thanks to the combination of the size of the building and the enlarged interpretation of the decor. Pilasters with Corinthian capitals accentuate the corners of the building. The main facade faces the Monplaisir Garden and is emphasized by a triangular pediment and Corinthian pilasters that flank a door and four semicircular windows. Door and window openings, which mark the middle of the main facade, are additionally highlighted by embossed platbands of complicated stucco molding, triangular sandrids and keystones with high reliefs. In front of the entrance to the building there is a stone porch with a wrought-iron openwork fence with a monogram of Elizabeth Petrovna and a crown ... A similar lattice adorns a second, smaller porch located on the southern facade of the building. Despite the use of the Baroque style in the external design of the building, its interiors are executed in the strict charm of classicism. The interior of the building was designed by D. Quarenghi in 1785-1800. The Catherine building includes nine rooms that form two parallel enfilades, interconnected. The Eastern suite includes the Green Lounge, the Yellow Hall, the Blue Lounge; to the west - Front (Lobby), Heating, Bedchamber (Bedroom), Study. The Lobby is adjoined by the Walk-through and the Corner or Pavlovsk living room. The decor of the Green and Blue living rooms, the front Yellow Hall, the Front Hall, the Study, the Bedroom is distinguished by its harmony and noble simplicity. In the processing of the ceilings and walls of these rooms, various decolouring of smooth walls is skillfully varied, which determines the name of some interiors, stucco panels, reliefs, decorative painting in the "grisaille" technique, pilasters, sandriks, brackets, profiled rods. In the Green Living Room, brightly sculpted fruit and flower wreaths with which are associated pictorial images of a sword, wreaths , ribbons. The walls of the Yellow Hall are finished with paired pilasters. Between them are vertical relief compositions depicting antique vases, feathery and spiral leaves, which end with a medallion with a relief figure. One of the leading roles in the decoration of the Yellow Hall is played by seven openwork gilded multi-candle chandeliers, which look surprisingly light. The hall displays the famous Guryev service, created at the St. Petersburg Imperial Porcelain Factory and named after the then director of the factory, D.A. Guryev. The service was made in 1806-1809. (supplemented until 1830). It consisted of 4,500 items and was used only on especially solemn occasions. An essential role in the decoration of the interiors of this building is played by painting made with tempera on plaster using the grisaille technique. She was used to decorate the ceilings, desudeports, walls. These are "small-figured" and "multi-figured" compositions on antique themes, images of military weapons, griffins, masks, winged glories, tripods, acanthus leaves and branches. The authorship of the paintings has not been established, but it is assumed that the paintings belong to the hand of painters of the Italian dynasty Scotti. The Catherine's building was used to accommodate the "highest persons". Balls, receptions, masquerades and card parties were held there. During the Nazi occupation, the stone building was destroyed and the wooden wing burned down. And only in 1984 the first stage of restoration work was completed. To date, the restoration has entered its final phase with open access of visitors to the main interiors. The restoration project was developed by the architect Petrova E.N. and engineer Yunoshev M.I. Decorative molding was recreated and partially restored by N.I. Ode, bas-reliefs - G.L. Mikhailova and E.P. Maslennikov.        We also recommend reading City gate description and photo - Ukraine: Kamyanets-Podilsky Topic: Catherine's building description and photos - Russia - St. Petersburg: Peterhof. |
