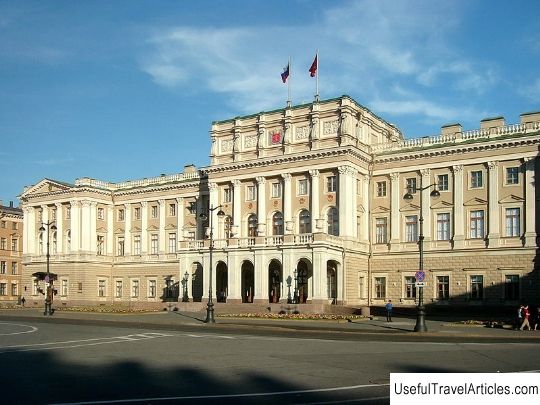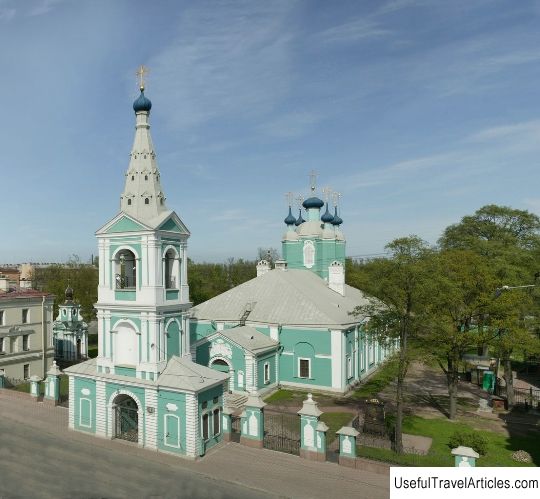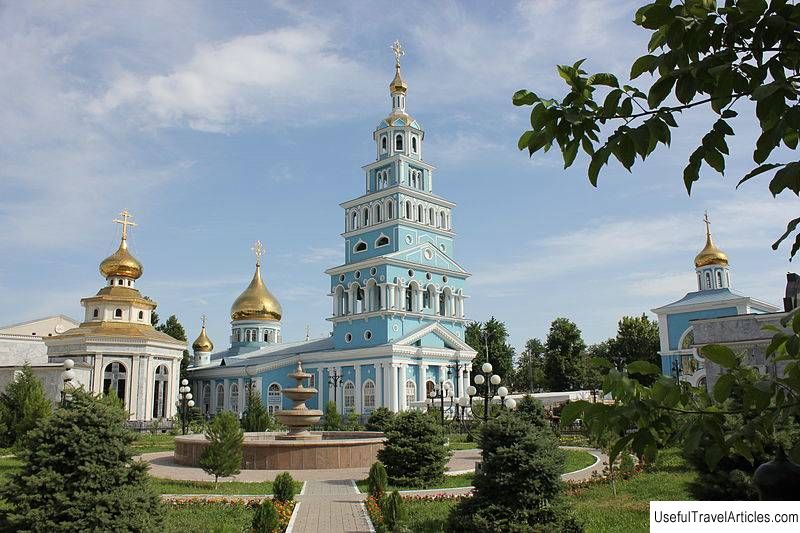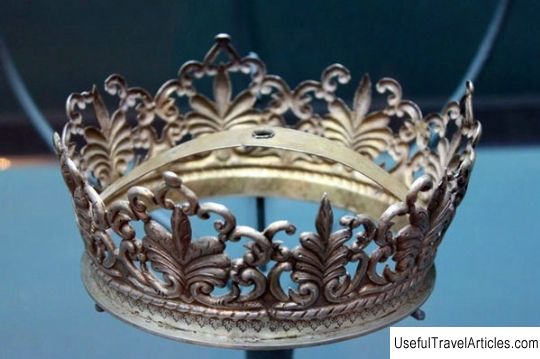St. Isaac's Cathedral description and photos - Russia - St. Petersburg: St. Petersburg
Rating: 8,0/10 (169 votes) 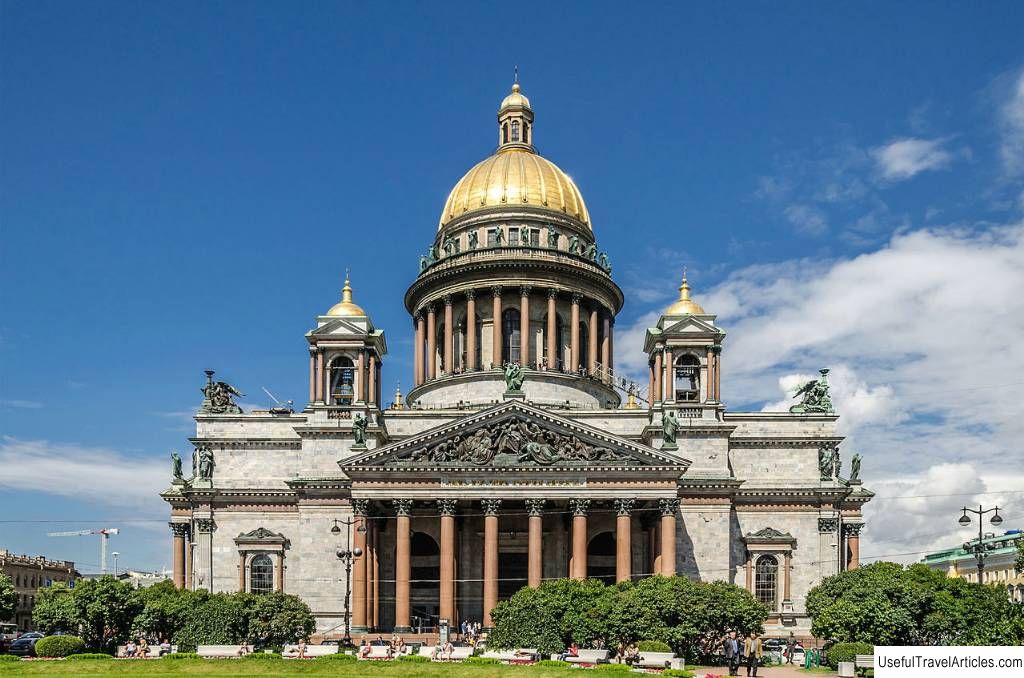
Isaac's Cathedral description and photos - Russia - Saint Petersburg: Saint Petersburg. Detailed information about the attraction. Description, photos and a map showing the nearest significant objects. Photo and descriptionThe largest Orthodox church in the northern capital of Russia, as St. Petersburg is often called, is St. Isaac's Cathedral. The more correct name for this cathedral is St. Isaac's (with a doubled second vowel), although the first spelling and pronunciation of this name is also widespread. At the end of the 1920s, the temple received museum status. At the same time, the cathedral is active, services are held in it daily. During the construction work, technologies were used that were new for that time. This influenced the development of architecture not only in the second half of the 19th century, but also in the 20th century. The predecessors of the templeAlthough the temple was built in the middle of the 19th century, its history begins much earlier - in the first years of the XVIII century . It was then that St. Isaac's Church (which has not survived to this day) was erected for the shipyard workers. This temple was actually a rebuilt barn. The building was one-story and very simple. Its main decoration was a spire, for the construction of which an architect from Holland was invited. But this temple did not last long: it soon became clear that it was too small and did not accommodate all the parishioners. The building was demolished. The new temple was built in 20s of the 18th century a. During the construction work, a serious problem arose: the vaults were cracked. The reason was an unsuccessful design decision. After that, the construction management was transferred to another architect. In the 30s of the 18th century (that is, after the temple was completed and consecrated) a fire broke out in the building: lightning struck the temple, the fire destroyed the thirty-meter bell tower. The burnt-down part of the temple was quickly rebuilt, but two years later, lightning hit the building again. This time the temple suffered from the fire much more. Restoration work began, during which serious problems with the foundation were identified. It was decided to dismantle the temple and build a new one. In the late 1860s a new building was laid. For a number of reasons, construction work took a very long time: only at the beginning of the 19th century, the temple was completed and consecrated. The building looked rather strange: ordinary brick walls stood on a luxurious marble base. The reason was the lack of funds to complete the initial large-scale project. The temple caused ridicule of contemporaries. Soon it was decided to dismantle it and build a new one. Telling the story of the three churches that became the predecessors of the modern St. Isaac's Cathedral, it should be noted that the first two of them were located not in the place where the current cathedral stands (although not far away) ... However, where exactly the second temple was located is still unknown (there are various versions). Construction of the cathedral At the beginning of the 19th century, a competition was announced for the designs of the new building of the temple. However, it was not about the construction of a new cathedral, but about a radical reconstruction of the old one. The contestants apparently did not understand what was required of them: all the authors of the projects proposed the construction of a new building. The winner was never chosen. Soon the competition was announced again - and again with the same result. After some time, the emperor, without announcing more competitions, entrusted the construction of the building to a young and not yet widely known architect - Henri Louis Auguste Ricard de Montferrand . The project for the reconstruction of the cathedral, developed by the new architect , was heavily criticized by a member of the construction committee Anton Modui . He pointed out the numerous mistakes of the author of the project and demanded that the construction work that had already begun be stopped immediately. The critic strongly doubted the strength of the foundation, and also argued that the dome was designed incorrectly and therefore could collapse. It was decided to make corrections to the project. The competition was announced again. All projects submitted by the contestants were unsatisfactory, as a result of which the emperor realized the impracticability of the task set before the architects. After that, the task was partially changed (to make it easier for architects to develop the project), and then a competition was announced again. Montferrand became its winner. Construction, suspended for a while, resumed. One of the most difficult stages of construction work was the construction of the colonnade . In the quarry located near Vyborg , excavation of huge granite monoliths was carried out. The work was difficult and progress was very slow. Transportation of granite blanks to the construction site was carried out using special flat-bottomed vessels. The installation of each column under the vault of the future temple took from forty to forty-five minutes. Before installation, the column was sheathed with a layer of felt and mats. As contemporaries testify, the installation mechanism was so perfect that it never made the slightest creak. I must say a few words about the gilding of the domes. The so-called fire gilding method was used. This method is dangerous for the life of gilders (masters, gilding domes): during the construction of the cathedral, it took the lives of one hundred and twenty people. Sixty of them died during the gilding of the domes, and the rest - in the process of gilding various interior details. XX and XXI centuries In the post-revolutionary years, the building was nationalized . However, it was soon handed over to the parishioners (the corresponding agreement was signed by more than thirty people). In the 1920s, forty-eight kilograms of gold and more than two tons of silver were seized from the cathedral. Around the same time, the rector of the cathedral was arrested. A year later, the building was handed over to the Renovationists (as representatives of one of the trends in Russian Orthodoxy were called). In the late 1920s, the contract with them was terminated; in the early 30s of the XX century, the temple turned into a anti-religious museum . In the 40s, the building was badly damaged by bombing and shelling. During wartime, exhibits from some of the country's other famous museums were kept in it. In the middle of the XX century, the temple was restored. It was then that a observation deck appeared on its dome. In the 90s of the XX century, divine services were resumed in the cathedral. Currently, the society is discussing the need to transfer the cathedral under the control of the Russian Orthodox Church. Both positive and negative solutions to this issue have many supporters. The building is the property of the city. Things to look out for Every corner of the temple, every detail of its interior, every facade certainly deserves the utmost attention. In particular, it is worth carefully examining the three and a half hundred sculptures that adorn the outside of the temple. We will list some of them here: - The northern facade is decorated with a composition on the theme of the resurrection of Christ. The central figure of this composition is Christ risen from the grave. Around him are frightened guards and astonished women. - The theme of the sculptural group decorating the western facade is the unity of spiritual and secular authorities. The author of the sculptures is Giovanni Vitali . There you can also see a sculpture depicting Montferrand, the famous architect of the cathedral: he is holding a greatly reduced model of the building. - On the southern facade - a bas-relief, the theme of which is the adoration of the Magi to the Christ Child. The author of this work is Giovanni Vitali. - On the eastern facade your attention will be drawn to a masterfully executed scene from the life of the saint, in whose honor the cathedral was consecrated. We emphasize also, that in the temple there is a unique collection of panels and paintings of the 19th century . Interesting factSince the construction of the cathedral took an unusually long time (several decades), a strange rumor began to spread throughout the city. It was said that some fortuneteller predicted death to Montferrand immediately after the completion of construction work. They believed that this is the reason for such a long construction: they say, by extending it, the architect is trying to extend his life. Historians do not know whether this is true or not, but the architect did die a month after the cathedral was completed and consecrated. Notes
                     We also recommend reading Imperial tomb (Kaisergruft) description and photos - Austria: Vienna Topic: St. Isaac's Cathedral description and photos - Russia - St. Petersburg: St. Petersburg. |

