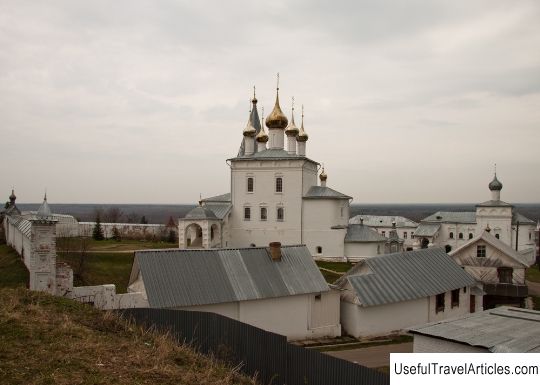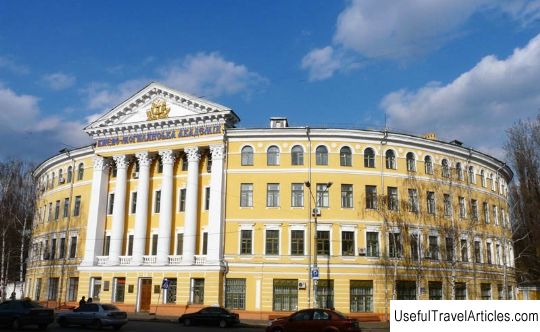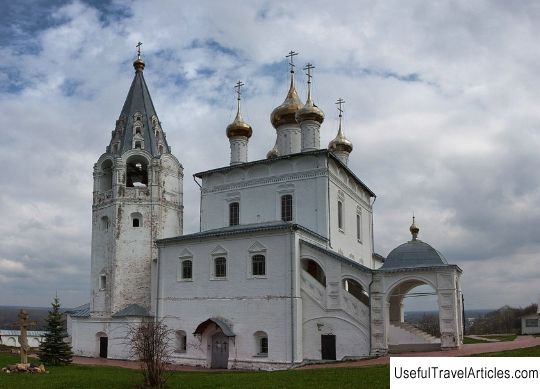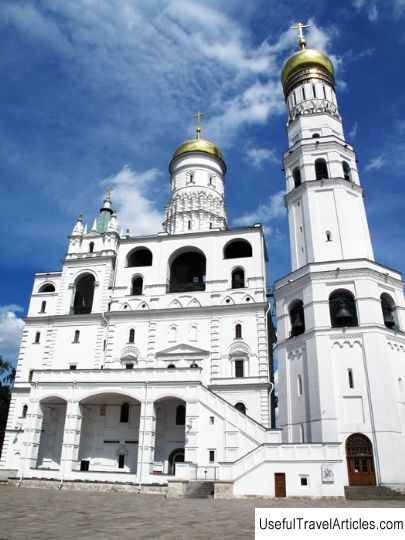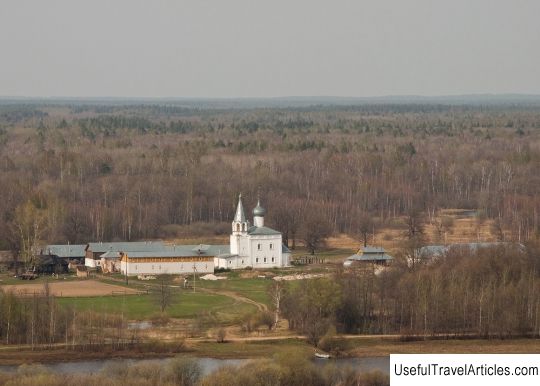Church of St. John Climacus of the Nikolo-Trinity Monastery description and photos - Russia - Golden Ring: Gorokhovets
Rating: 8,2/10 (8690 votes) 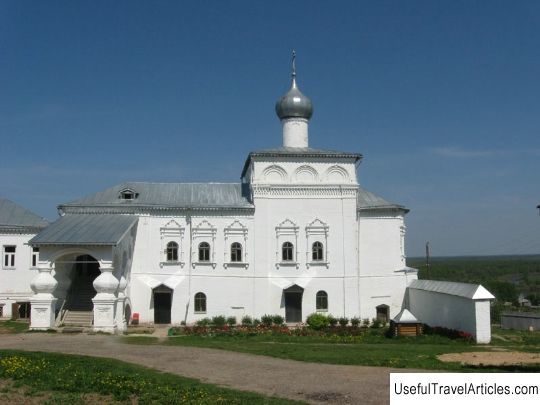
Church of St. John the Ladder of the Nicholas Trinity Monastery description and photos - Russia - Golden Ring: Gorokhovets. Detailed information about the attraction. Description, photos and a map showing the nearest significant objects. Photo and descriptionThe Church of John Climacus, which is part of the Nikolo-Trinity Monastery, was built in 1710 with funds from one of the wealthy merchants Gorokhovets Ivan Shiryaev. Before us the chronicles did not reach the exact date of the construction of the temple, but according to the opinions of most scholars, it was built no later than the 18th century. The earliest mentions of the temple date back to 1761, which is listed in the monastery inventory. During 1850, the lower building, intended for the abbots, was rebuilt and modified. The building of the Church of St. John Climacus is two-story and is made of bricks. In the plan it is designated as a rectangle with several apses, which are placed on a rectangular basement. The building of the church has an ordinary structure for that time, which is represented by the refectory, the temple itself and the porch. The overlap is formed with a closed vault. From the south-west side, the building has a staircase on arches, as well as a porch that leads to the second floor. The base of the pillars and the parapet of the stairwells are finished with flys with graceful inserts of tiles. The altar and the refectory are of the same height, but the main volume is slightly higher. Wall planes are framed in all corners with blades. The walls are cut with small window openings, which are decorated with platbands in a shape resembling half-columns intercepted by beads with front-shaped ends. The serrated cornice is very wide and separates a long row of decorative kokoshniks that encircle the upper area of the main volume. The main volume has a four-pitched roof, and on the refectory room and altar there is a three-slope one. The total height of the volume is 11.5 m, the refectory and the altar - 8 m. Next to the building of the Church of St. John of the Ladder there is a rector's building, built on two floors. The building is rectangular in plan and covered with a hipped roof made of metal. Church facades are constantly segmented in the form of blades. The division of the floors among themselves is highlighted by horizontal rods. The windows in the temple are quite simple and rectangular in shape. There is no decor on the windows. Due to the fact that the building is adapted for housing, the primary interior solution was violated, after which it acquired a modern look. The rooms have wooden floors, doors have a modern look - they are wooden and single-floor. There are no bars on the window openings; the ceilings are whitewashed and whitewashed, pre-plastered. From the outside, the temple facades are whitewashed on top of a brick covering. The roof is iron and painted brown. The ceilings are vaulted, but today they are broken, which is why there are vaulted ceilings on the ground floor of the spacious abbot's building in several rooms. The temple stairs are made of wood. Heating in the temple is carried out from the stove. There is no plinth in the church, and the foundation is not visible. All the chapters of the church have been completely lost for a long time. The windows to the interior of the church are opened by sloping rectangular deep niches. There is a passage between the building and the church, in which there is a box vault. On the second floor, in the apse, there is also a corrugated vault with formwork located above the entrance. In the apse of the basement, it is equipped with formwork above the entrance door in the main volume. The building intended for the abbots is made of bricks and fixed with mortar. It is worth noting that, in general, the Church of St. John of the Ladder is an extended building. In the ensemble of the Nikolo-Trinity Monastery, this particular temple plays an important role, since it is located to the nearest high hill located at the entrance to the city. The temple has become a real symbol of the combination of residential and religious buildings, built in the first half of the 18th century. An extraordinary look is given by the grand-elegant porch, which fully corresponds to the traditions of the ancient architecture of the 17th century. Unfortunately, the decor of the facades is largely lost, and the internal layout does not match the original.      We also recommend reading Sevastyanov's house description and photo - Russia - Ural: Yekaterinburg Topic: Church of St. John Climacus of the Nikolo-Trinity Monastery description and photos - Russia - Golden Ring: Gorokhovets. |
