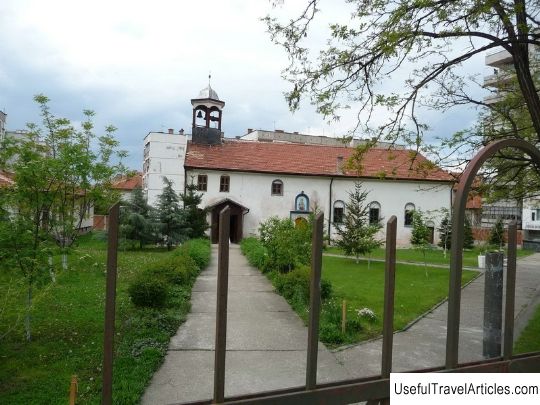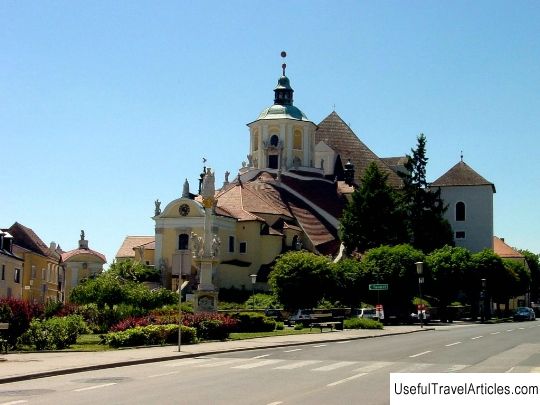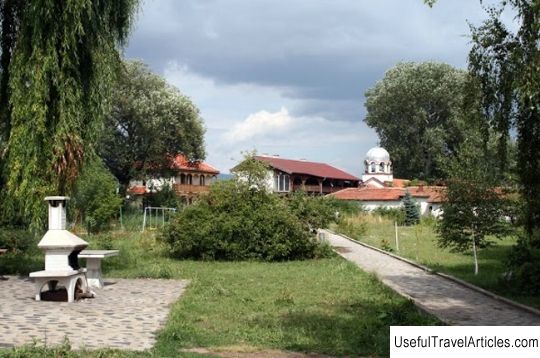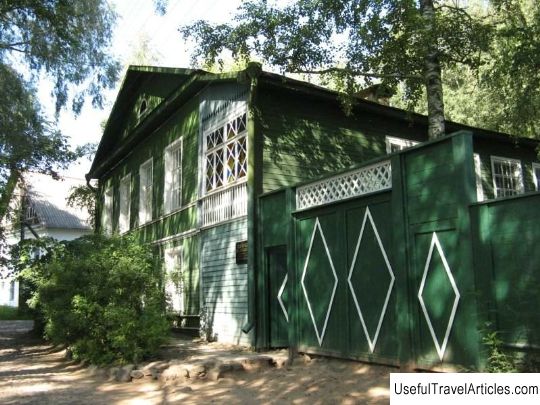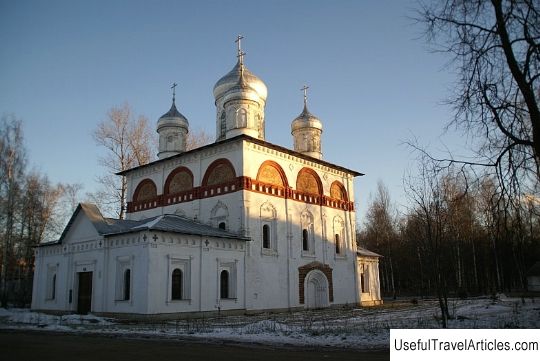Church of the Great Martyr Mina description and photos - Russia - North-West: Staraya Russa
Rating: 7,9/10 (800 votes) 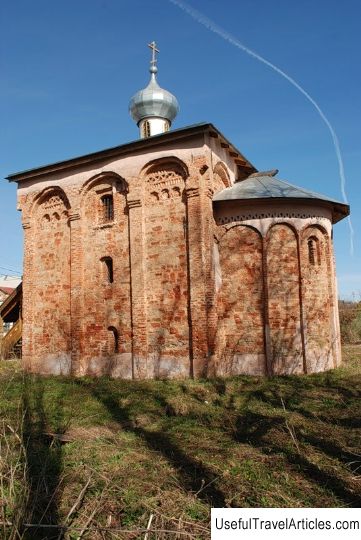
Church of the Great Martyr Mina description and photos - Russia - North-West: Staraya Russa. Detailed information about the attraction. Description, photos and a map showing the nearest significant objects. Photo and descriptionOne of the well-preserved churches at the moment is the Church of the Holy Great Martyr Mina - a small Orthodox church in the town of Staraya Russa. The temple is located in the southern part of the city, relatively far from the center, at the crossroads of Pisatelsky Lane and Georgievskaya Street. Next to the temple is the St. George Church, as well as the House-Museum named after Dostoevsky F.M. The date of the construction of the temple of the Great Martyr Mina is still not known for sure, because this monument is not listed in the chronicle sources. The first mention of the church was an entry in the Scribe, which emphasizes the antiquity of this structure. According to the statements of the local historian Polyansky M.I., dating back to 1885, it can be said that according to the method of laying the church walls, one can draw a conclusion about the antiquity of the temple, referring him to the oldest representative of the Orthodox faith in Staraya Russa. It can be said with great confidence that the temple of the great martyr Mina existed long before the Time of Troubles in Russia, but it is not known exactly at what period of time it was erected, because even modern architects and historians find it difficult to answer this question. Some believe that the temple was built in the 12th century, but most historians are inclined to believe that this is a later representative of architecture. According to the official post-war List of architectural monuments of the Novgorod region, the temple of Mina dates back to 1371. A difficult fate awaited the church. During the years of the Swedish occupation, it was brutally plundered. The Scripture Book of 1624 mentions that the temple was empty and its walls were destroyed by the Swedes. During the 1650s, the church was restored with the money of the Iversky Monastery, after which in 1751 it was overhauled. There was a large parish in the temple: in addition to city houses, 16 villages were assigned, which were located on both banks of the Porus. In 1832, the parish declined to only five villages, until the Savior Parish appeared. In the same year, parishioners of the Dimitrievskaya and Ascension Churches were assigned to the parish of Mina's temple. In 1874, the temple became warm, after which it was plastered and whitewashed. The church is a large building built in the form of a cube with one extended apse part and four internal square pillars that correspond to the narrow blades on the facades. Choirs are located on the west side. Since the construction of the temple, a low sub-church was built. In the temple, located on the second floor, one could climb the porch from the western and northern sides, and a small passage from the north led directly to the sub-church. The church building is distinguished by especially thick walls, the width of which reached 1.3 m. The outer walls are divided by blades, which are connected in the upper part in semicircles. To date, the decor in the form of a runner, arches and curbs has been well preserved. The decoration of the apse is made in the form of an arcature made of rollers. The temple foundation consists of several rows of boulders as well as several rows of limestone; in the connecting part of the junction of the foundation and walls there is a plinth, the width of which reaches 40 cm. The window openings of the temple were located in three tiers, although after a while they were somewhat hewn. The windows are made narrow, massive, with a small lintel and slightly deepened into a niche with a semicircular end. The decor of the zakomars is made with friezes. On the western and northern facades there are inset stone sheets, which in ancient times performed a security function. In 1874, a wooden bell tower in the "Russian style" imitating antiquity was erected near the church. It was sheathed with planks and painted green with oil paint. The belfry had four bells. After the end of the October Revolution, the temple became operational, but in 1937 it was closed and became the property of the city executive committee. During the Great Patriotic War, the church was badly damaged, and a large hole appeared in the altar vault, a large number of cracks, all the wooden components of the church were lost. Throughout its existence, Mina's church has undergone a large number of restoration work, but today the temple is closed to parishioners.      We also recommend reading River station Volgograd description and photos - Russia - South: Volgograd Topic: Church of the Great Martyr Mina description and photos - Russia - North-West: Staraya Russa. |
