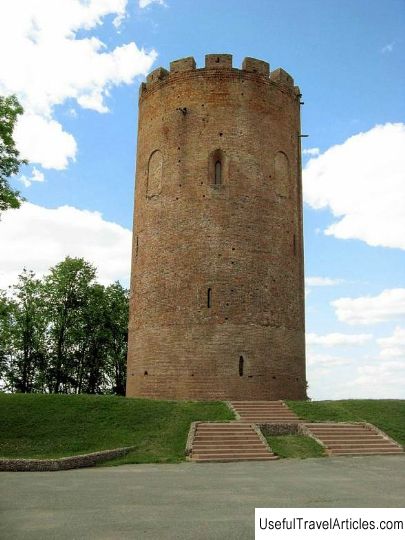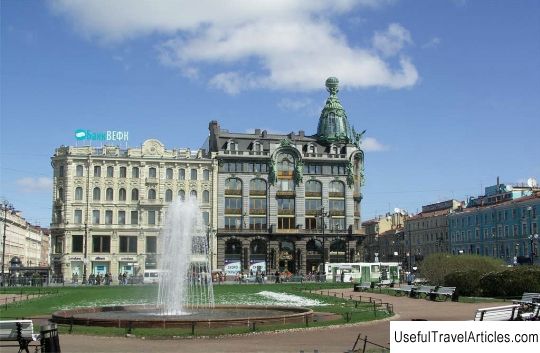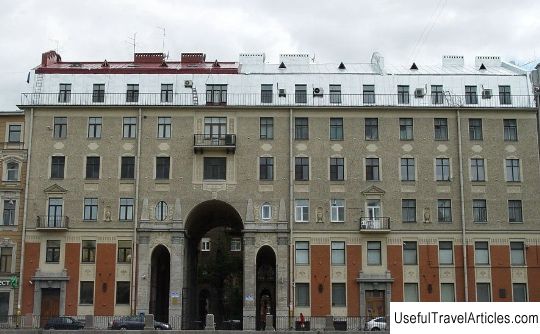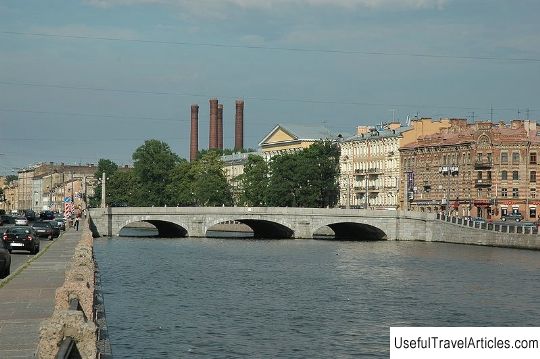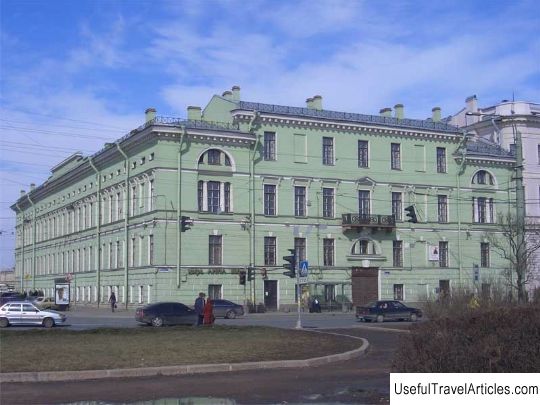Kapustin House description and photo - Russia - Saint Petersburg: Saint Petersburg
Rating: 9,3/10 (1840 votes) 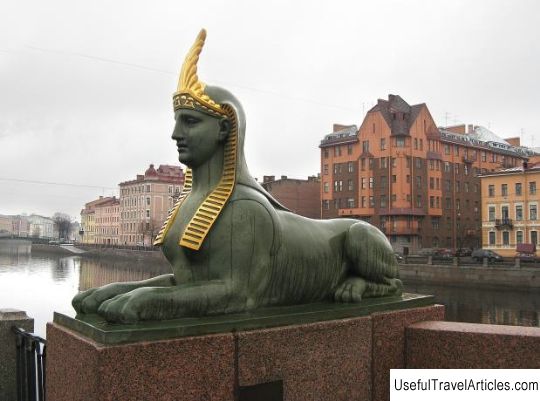
Kapustin's house description and photos - Russia - Saint Petersburg: Saint Petersburg. Detailed information about the attraction. Description, photos and a map showing the nearest significant objects. Photo and descriptionThe Kapustin House is located near the Egyptian Bridge on the embankment of the Fontanka River and is a pearl of the Northern Art Nouveau architectural style. This building stands out among the surrounding architecture with its unusual silhouette, numerous balconies, towers and bay windows. The house was built in 1910-12. for the construction contractor Konstantin Kapustin. K.I. Kapustin was the fifth son of the merchant Kapustin. After graduating from the Institute of Civil Engineers in 1908, he began to engage in contract work. He inherited the houses on Fontanka (№157 and 159). Work on the new construction of house No. 159, they were entrusted with his classmate at the institute, architect A. Bubyr. A.F. Bubyr is one of the brightest architects of Russian Art Nouveau. He has developed numerous projects for industrial and public buildings in St. Petersburg, Tallinn, Sochi. All buildings built according to his designs (for example, house number 23 on Kovensky lane, house number 62 on Zagorodny prospect, house number 27 on Tavricheskaya street) are distinguished by a special, uncommon appearance. The architect faced a difficult task, since the building site was located among rather unrepresentable buildings, and besides, they had different heights. Then Aleksey Bubyr made the decision to create a building-monument, which would "hold" all this diverse and vast space around him. The house personified the blood that protects both from the vagaries of nature and life's problems. Throughout his career, the theme of a safe corner worried the architect. In this building she received her highest expression. Kapustin's house is designed to be perceived from afar, it is designed rather large, without small elements, the only exception is a barely noticeable relief on the tongs. The facade that overlooks the Fontanka is a giant composition created from multi-colored planes of simple geometric outlines. The facade, made in two colors, at first glance, is completely haphazard, windows cut through. But, if you look closely, you can find several interconnected axes of symmetry. The bay window picks up the axis of the entrance, which then goes into the narrow window of the gable. Light plaster emphasizes the main verticals: corners and bay window. The high roof above the corner of the house interrupts the horizontal eaves. The balconies and tiled canopy above the second floor pick up the complex rhythm of the building's contours. The roof of the Kapustin house is made up of the intersection of a half-hip and gable roofs with an additional insert. The mansards in the building are false: above the sixth floor, all the windows are dormers, behind them there is an attic, not a residential floor. In some fragments of the building one can feel the influence of Melzer's architecture on Kamenny Island, tongs were taken from Baltic architecture, but , nevertheless, all this quite harmoniously fits into the style of Bubyr and forms a wonderful whole. In the courtyard of the building there was a garage, which was considered a curiosity at that time. But its presence was necessary for the owner of the house, K.I. Kapustin, who was fond of autosport. In July 1901 he acted as a participant of the first Russian motorist Luga - Saint Petersburg. In 1902, Kapustin founded the St. Petersburg Automobile Club (SPAK), he established the Cup of his name. He traveled extensively in Western Europe and Russia by car. In mile races in 1905 on the Volkhonskoe highway, he set the Russian speed record - when starting from a speed of 57.7 km / h.       We also recommend reading Zmajevic Palace description and photos - Montenegro: Perast Topic: Kapustin House description and photo - Russia - Saint Petersburg: Saint Petersburg. |
