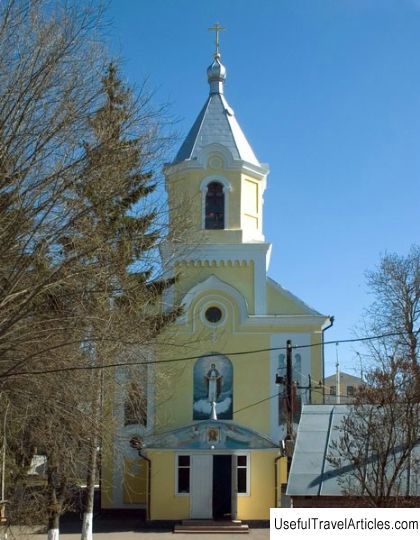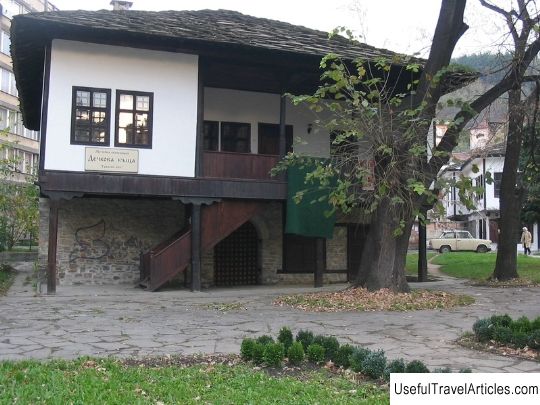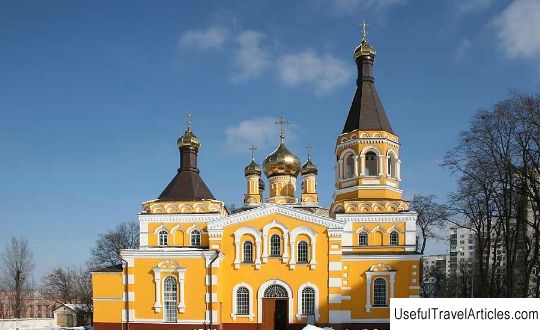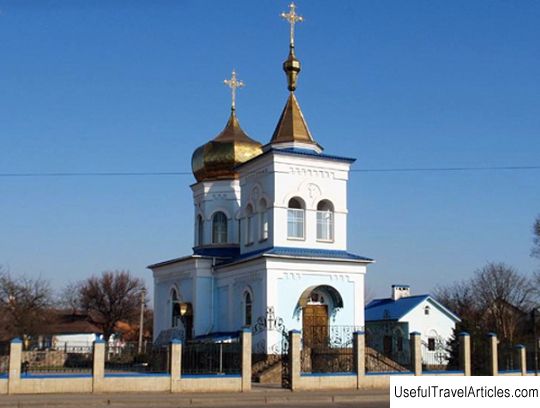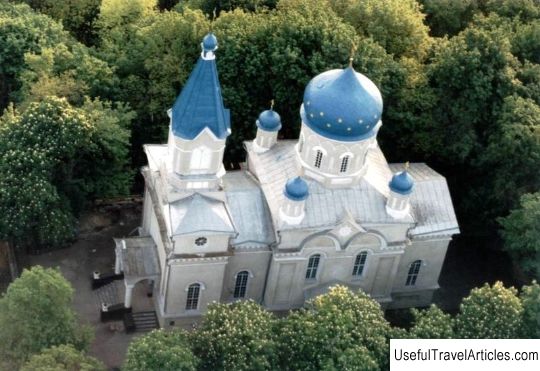Intercession Church in Poddubtsy description and photos - Ukraine: Lutsk
Rating: 8,7/10 (1930 votes) 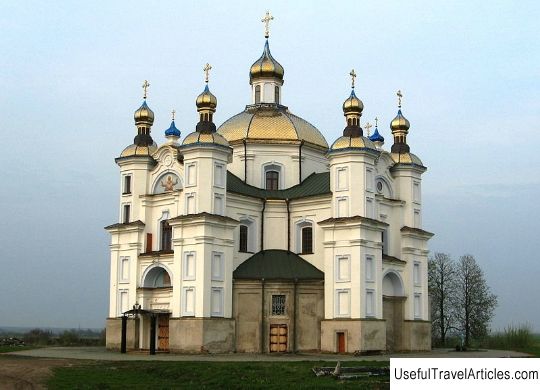
Church of the Intercession in Poddubtsy description and photo - Ukraine: Lutsk. Detailed information about the attraction. Description, photos and a map showing the nearest significant objects. Photo and descriptionThe Intercession Church in the village of Poddubtsy is an architectural monument of the mid-18th century. The church was erected in 1745 according to the project of the famous Jesuit architect Pavel Gizhytsky and served as a Greek Catholic church. Two centuries earlier, on the site of the Intercession Church, there was an Orthodox monastic skete with a wooden church of the Intercession of the Most Holy Theotokos. After some time, a village was formed near the skete. In 1596, after the Union of Brest, the church was transferred to the Uniates. In 1740, Princess Ludwika-Honorata, the wife of Stanislav Lubomirsky, the governor of Bratslav and Kiev, built a stone church. To create the project of the church, the Polish architect-Jesuit Pavel Gizhytsky was invited, who was the author of the Bernardine church in the city of Lutsk, as well as the Jesuit college in Kremenets. In 1745, the temple passed into the possession of the Grand Duke of Lithuania Mikhail Kazimir Radziwill, whose residence-castle was located in the village of Olyk. The prince allocated funds for the repair, decoration and decoration of the church. The Church of the Intercession in Poddubtsy is an architectural monument of the late Baroque, with clearly defined order elements that characterize the transition to the style of classicism. The cross-shaped church fits into the stone rotunda. The building has twin turrets and a large dome on four sides, which stands on four powerful pillars and creates a nine-domed composition. This dome emphasizes the centricity of the composition and is typical for Volyn church architecture. The square and octagonal towers of the first and second tiers are dismembered by blades launched along the cornice. The windows of the church are framed with stucco frames. The facades with central portals are completed with baroque pediments and crowned with a decorative cupola. An oil painting of the 18th century has been preserved in the Church of the Intercession. The temple is included in the State Register of National Cultural Heritage.     We also recommend reading Efem Bey Mosque (Xhamia e Et'hem Beut) description and photos - Albania: Tirana Topic: Intercession Church in Poddubtsy description and photos - Ukraine: Lutsk. |
