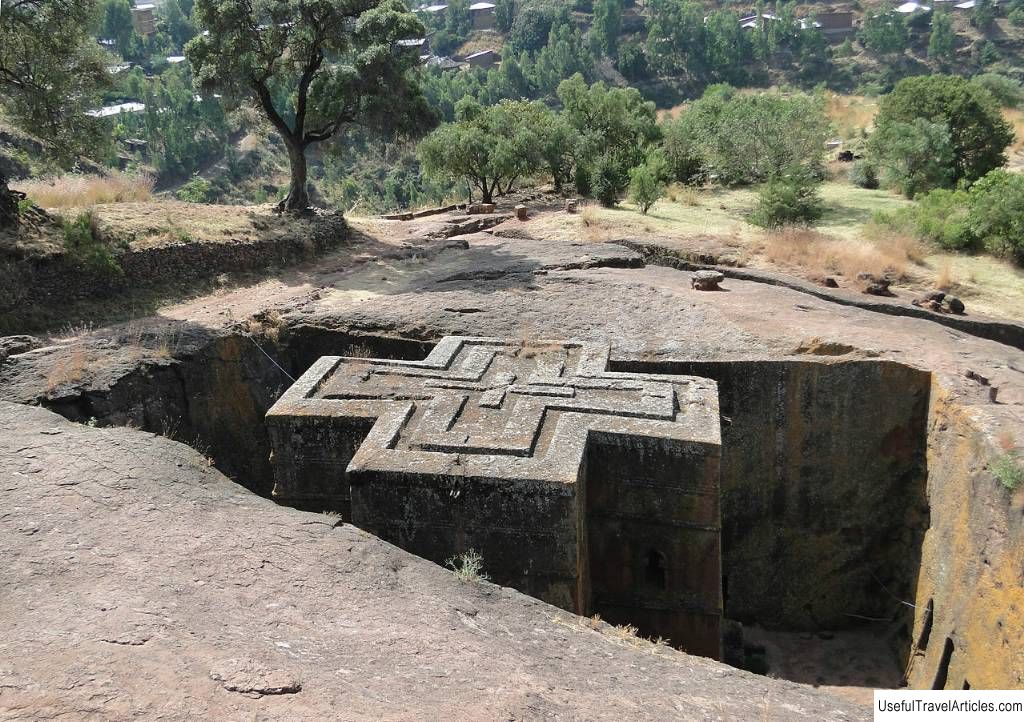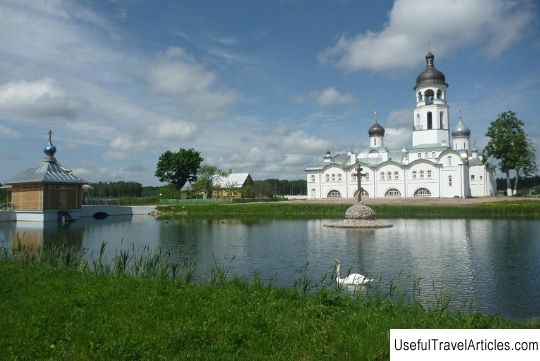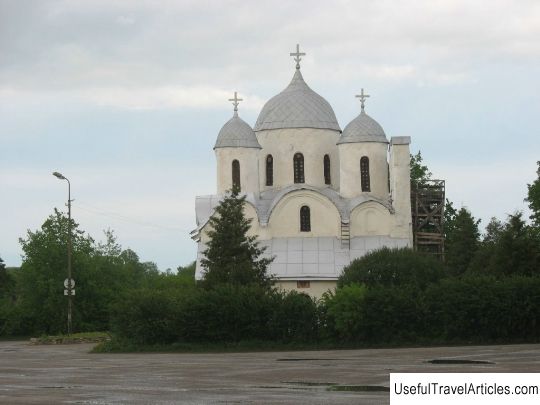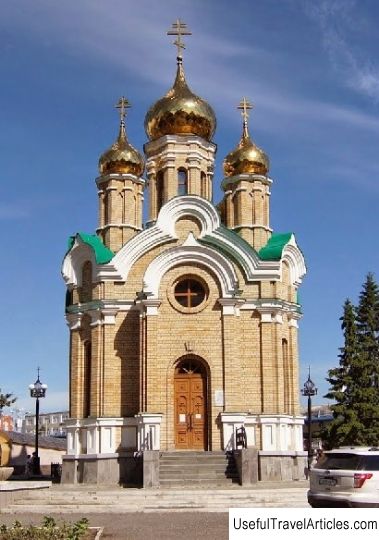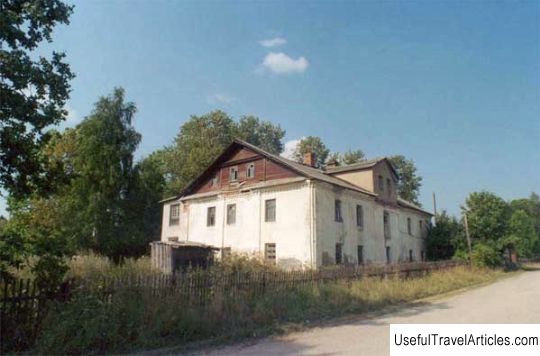Church of St. John the Baptist in the village of Ivanovo description and photos - Russia - North-West: Pskov region
Rating: 8,5/10 (1023 votes) 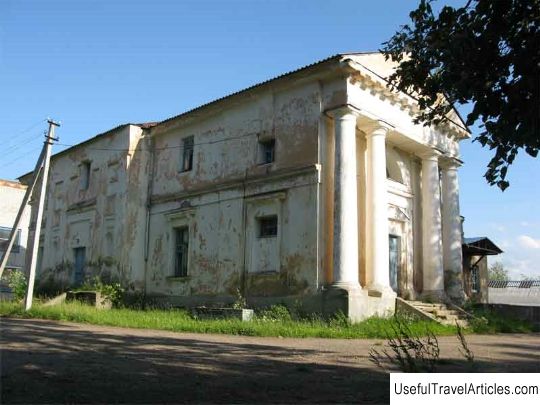
Church of John the Baptist in the village of Ivanovo description and photos - Russia - North-West: Pskov region. Detailed information about the attraction. Description, photos and a map showing the nearest significant objects. Photo and descriptionThe Church of John the Baptist was built in 1805. It is located in the village of Ivanovo, Nevelsky District, Pskov Region. Before the eastern part of Belarus was annexed to the territory of Russia in 1772, these lands belonged to Poland. The owner of this land plot was the Polish tycoon Radziwill. After 1772, when this part of the land ceded to Russia, this allotment was considered a state allotment, until Empress Catherine II presented it to Ivan Ivanovich Mikhelson, Belarusian military governor, general of infantry troops, commander-in-chief of Russian troops in Moldova and Wallachia ... In addition, General Mikhelson was one of those who participated in suppressing the uprising led by Yemelyan Pugachev. For his significant contribution to the construction and improvement of the Church of St. John the Baptist, as well as for services to the Fatherland, he was buried in a crypt under the temple. It was at his expense and on his initiative that the Church of John the Baptist was built. There is a legend that the general built the temple after his conversion from Lutheranism to Orthodoxy. The facade of the temple on the west side used to have a wooden plaque on which there was a text made of metal letters. He pointed to the date of construction and the fact that the temple was built with money and by the will of General Michelson. According to some sources, construction was continued in 1863-1866. According to others, the temple was active almost until the 1950s and was not subjected to any reconstruction. The temple had two thrones. The main throne was dedicated to the Nativity of John the Baptist. The upper aisle was consecrated in the name of the Holy Great Martyr Catherine, in honor of the patron saint of the Empress Catherine II. Contemporaries testify that there were icons of the Empress, General Michelson and his two daughters in the aisle of the temple. The temple had rich decoration and utensils: with oak parquet and stucco, fine carvings and marble decorations, it was a real work of art. Two marble busts were installed in the narthex. One belonged to General Michelson himself, the second to his wife Charlotte Ivanovna. These works by F.I. Shubin today are on display in the Hermitage. Part of the utensils was donated by Michelson, the other part was donated by the Grand Duke Vladimir Alexandrovich during his trip to Ivanovo. The temple was closed in the early 50s (according to other sources, in the 30s) of the 20th century, before that, he acted constantly. After the end of World War II, the premises of the church were transferred to the state. For a long time there was a club, a library, a state farm, a museum of local lore. The building has noticeably changed its appearance. The dome and the bell tower were demolished. The building was completely rebuilt on the south side, and partly on the west and east. The interior of the temple has also completely changed. The architecture of the temple belongs to the early classical style in its strict forms. The building has a rectangular base with slightly protruding northern and southern facades. The temple is 28.5 meters long, 14.7 meters wide and 11.5 meters high. The structure of the temple includes a quadrangle, a rectangular altar, a vestibule and a porch, divided into three rooms. The main entrance is located on the west side. From the north and south sides, you can go directly to the four. Squat facades with paneled niches, arched window openings and Doric porticoes emphasize the classicism. The outside brick walls are painted in yellow-ocher color, decorative elements and columns - white. The bell tower was rectangular in shape and had several tiers. Today the building of the temple has been handed over to believers and is being restored. Restoration work is underway.      We also recommend reading Ropeway ”Miskhor - Ai-Petri” description and photo - Crimea: Koreiz - Miskhor Topic: Church of St. John the Baptist in the village of Ivanovo description and photos - Russia - North-West: Pskov region. |
