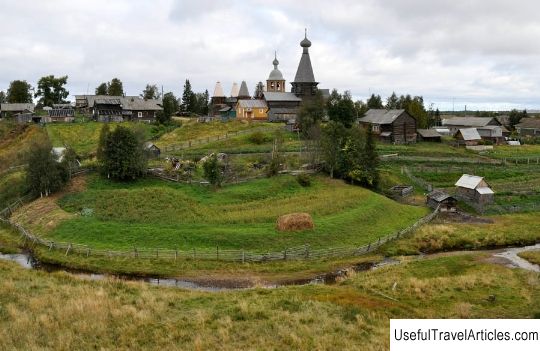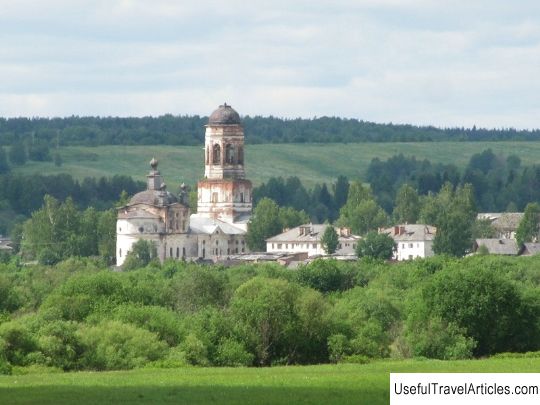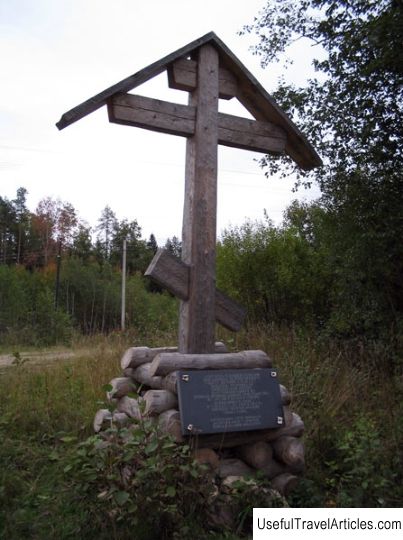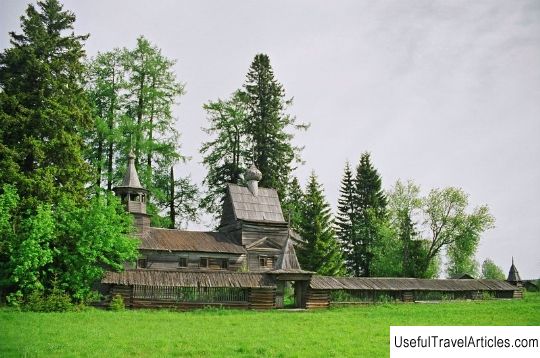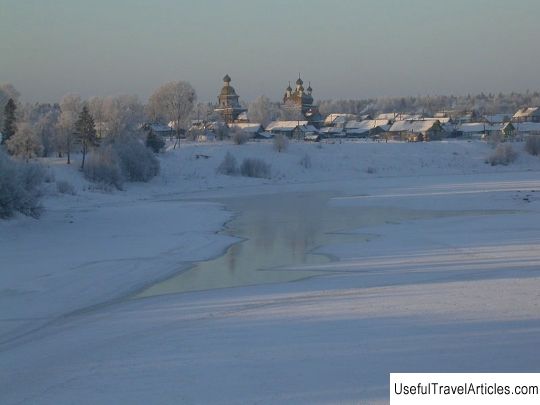Lyadinsky temple ensemble description and photos - Russia - North-West: Arkhangelsk region
Rating: 9,4/10 (1243 votes) 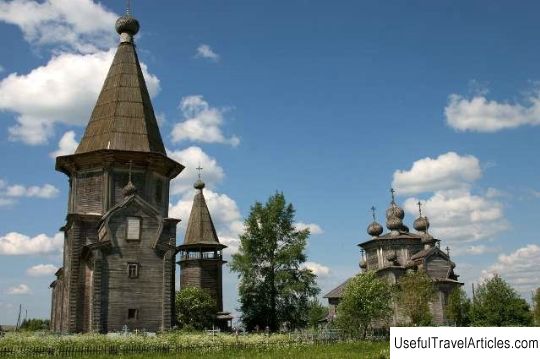
Lyadinsky temple ensemble description and photos - Russia - North-West: Arkhangelsk region. Detailed information about the attraction. Description, photos and a map showing the nearest significant objects. Photo and descriptionThe temple wooden ensemble, including the Epiphany Church, the Intercession Church and the bell tower, is located in the village of Lyadiny, Kargopol district, Arkhangelsk region. The Epiphany Church was built in 1793. It is an excellent example of the inexhaustible forms of wooden architecture. The structure of the building is simple: the octagon is located on a four with an adjoining refectory. But the most amazing thing about the church is that it is "showered" with 12 lumpy heads. In the old days, she was called "overwhelmed and decorated." In addition, the Epiphany Church has a remarkable "round" porch. It is unique and is not repeated in any other monuments of wooden architecture. Scientists call it "exceptional in ancient wooden church buildings." The porch is leaning against the western wall of the refectory and resembles a wide, stretched board tent. It stands on carved posts surrounded by carved railings. From the outside, the porch has 7 sides. Inside the porch, between the stairs and the railing, there is a gulbische. A 5-sided staircase with 14 steps leads to the doors of the church. The stairs, railings and posts are very graceful, modestly painted in red and blue. Inside, the vault of the tent is presented in the form of a blue sky strewn with white stars. Walking up to the temple on the creaky floorboards of the porch, you experience the joyful feeling of the fabulous and enjoy the true art of the masters. Intercession Church was built in 1761 (in other sources - in 1743). It amazes with its size - it is a grandiose building. Only craftsmen with great experience could cut down such a whopper. The church is a common type of tent-roofed temple: an octagon on a quadrangle. But it has been enlarged almost 2 times and stretched along the side facade, due to the cuttings of the two-story refectory with a vestibule, the altar apse. It is square in plan and covered with a massive barrel. The tent of the temple is especially majestic. It is huge and can be seen from afar in clear weather. The building of the Intercession Church is two-temple. Below was the Vlasyevskaya winter church with a refectory, which is a gloomy room with a low ceiling. The upper chambers of the Intercession Church are more spacious and luminous. In the upper and lower refectory, a powerful beam of the ceiling beam is supported by 2 carved pillars in the form of "melons" with hooks placed on top of each other. Along the walls there are benches with carved legs and carved edging of a beautiful wavy profile. In the Intercession Church, a carved gilded iconostasis and a painted 12-part "sky" have survived to this day. In the central circle of "heaven" God the Father is depicted on the throne, in the doorposts - archangels, apostles, and in the 4 corners - angels with trumpets. "Sky" is distinguished by its ornateness: scarlet and green robes of figures against a blue background, gilding - everything is bright and unusual, and fills the semi-dark decoration of the church with a tremulous radiance. The iconostasis of the Intercession Church has several interesting icons: for example, icons of the festive rite and the icon of St. Eustathius, dating back to the 16th century (Arkhangelsk Museum), the royal gates (Hermitage, St. Petersburg). In the refectory of the upper church, together with the locally revered saints, there were icons of the founders of monasteries in the Kargopol region: Cyril of Chelmogorsky (XIV century) and Alexander Oshevensky (XV century). The bell tower of the Lyadinsky ensemble, which looks like a stately tower with a hipped roof, was erected in 1820. The internal design is no different. It consists of 8 pillars, corresponding to the edges, and a central pillar that runs through the entire structure to the cross. The frame of the bell tower of the main massif is represented by an octagon set on a low quadrangle. This technique was quite common in buildings of this type, but was necessary, since the supporting bell pillars did not touch the ground and did not rot. The lower tier (quadruple) was adapted for the storage of church utensils. All buildings are very well maintained, restoration work is organized.        We also recommend reading Church of Santa Veracruz (Iglesia de la Santa Veracruz) description and photos - Mexico: Mexico City Topic: Lyadinsky temple ensemble description and photos - Russia - North-West: Arkhangelsk region. |
