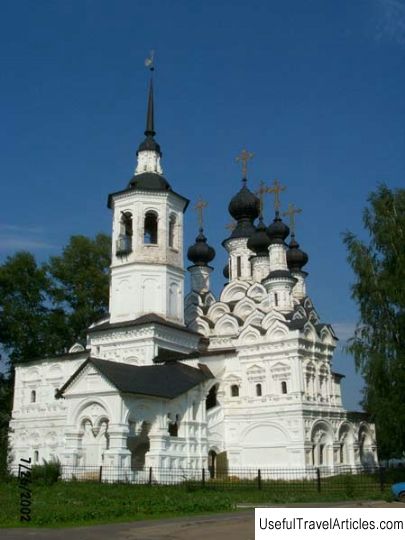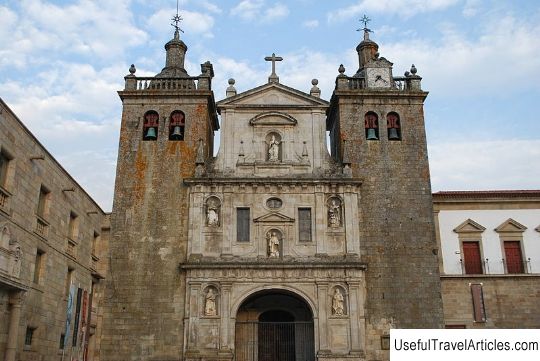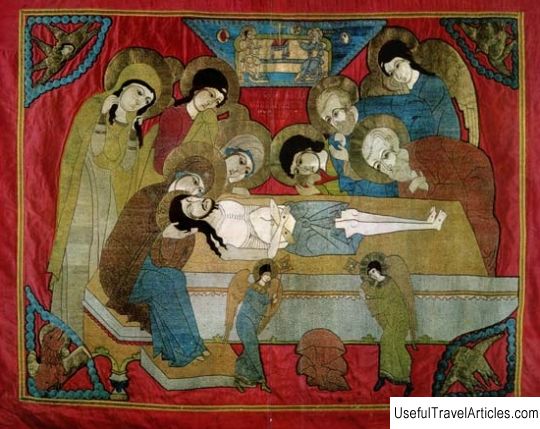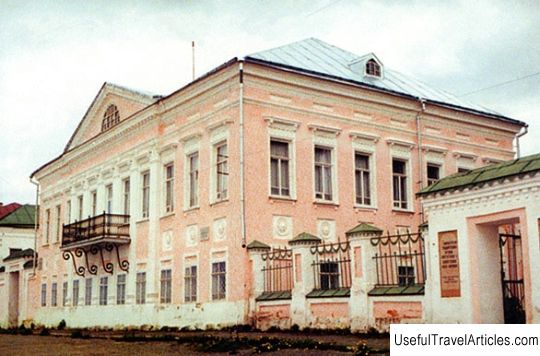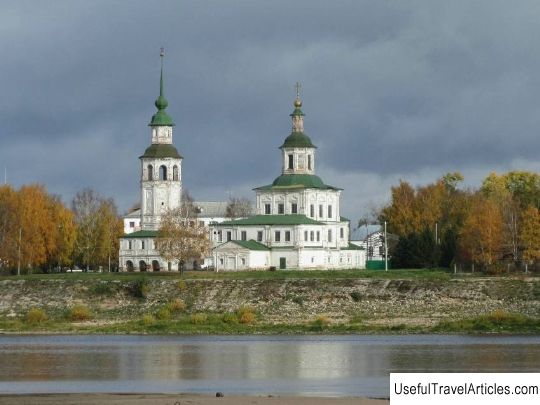Dymkovskaya Sloboda description and photos - Russia - North-West: Veliky Ustyug
Rating: 8,1/10 (290 votes) 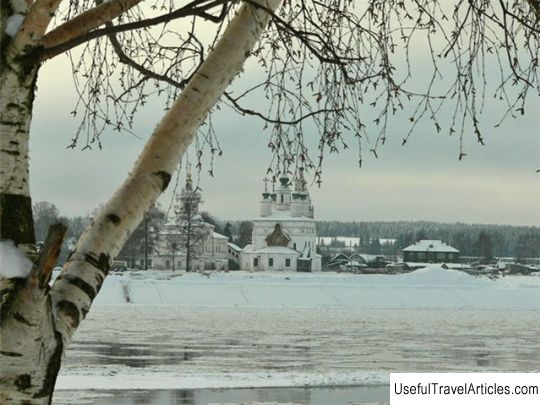
Dymkovskaya Sloboda description and photos - Russia - Northwest: Veliky Ustyug. Detailed information about the attraction. Description, photos and a map showing the nearest significant objects. Photo and descriptionThe cathedrals of the Dymkovo settlement are located on the bank of the Sukhona, directly opposite the Cathedral Court. Dymkovo parish is considered one of the most ancient in the whole city. Monuments of the settlement are monuments in honor of the campaign of the Ustyug residents to the Kulikovo field in 1380. The first temples that appeared were erected and illuminated in 1383. At the moment, the architectural ensemble of Dymkov includes a temple with a bell tower of Dmitry Solunsky, a winter one-domed church of Sergius of Radonezh, which were built in the first half of the 18th century, as well as a gate , church fences and part of the corner tower. Monuments have access exclusively for external viewing. The stone temple of Dmitry Solunsky, which was built in 1700-1708 next to the old wooden temple, has reached us. Since the church was built at the beginning of the 18th century, its architectural appearance is very close to the traditions of the 17th century; in general, the temple can be called a unique monument of a transitional type from the usual traditions of the 17th century to the forms of the renewed era. The temple has a traditional hipped-roof bell tower, a five-domed, three-dimensional quadrangle, as well as a three-apse altar and a quadrangle. Austerity of symmetry is achieved through rich decorative design, and the northern side of the building is completely devoid of decorative ornaments, but the other three sides are especially elegant: platbands of the refectory, the windows of the quadrangle and the altar, which are significantly different from each other, evoke a feeling of harmony and beauty. In the interior of the temple, on the windows and vaults, there are baroque stucco frames that appeared in the 18th century. In the quadrangle and the altar, about 18 picturesque hallmarks have been preserved. The painting of the four is dedicated to the life and miraculous deeds of the great martyr Dmitry Solunsky, but information about the date of these works has not yet been found. An important decoration of the temple is the gilded carved iconostasis of the 18th century. It has characteristic main articulations, represented by loosened horizontal cornices and vertical columns. The wedding of the iconostasis is decorated with the carved crucifixion of Jesus Christ on Calvary with the forthcoming John the Theologian and the Mother of God. Nearby on the wall there is a painting that reflects pictures of the city of Jerusalem, the God of hosts, as well as four Angels holding the instruments of suffering: a cross, a pillar, a cane with a sponge, a spear and a ladder. & Nbsp; The refectory iconostasis was created in the 18th century and is much more modest: carpentry, two-tiered, painted with icons, gilded cornices and capitals. The Church of the Holy Great Martyr Dmitry is unheated, for this reason services were held there only in summer. In the cold season, services were held in the warm church of St. Sergius of Radonezh. The construction of this church took place in two stages. The lower church was erected during 1739-1750, and its consecration took place in the name of St. Nicholas the Wonderworker of Mirlikia, especially revered in Russia, who was the patron saint of travelers and seafarers. The construction of the upper church was completed in 1769, and it was consecrated in honor of St. Sergius of Radonezh. Architectural features of the warm church are very similar to a ship - a refectory temple, two-story and elongated in length. The building consists of a main quadrangle, a stepped altar with pentahedral apses, and a refectory. A variety of facade decor is considered to be a real genuine decoration of the temple. The decoration of the lower floor is carried out using frame window platbands with eyebrows, corner pilasters, which are beautifully decorated with rosette stars. The top floor is decorated with various cornices, window frames and elaborate pediments with curls-currency. None of the iconostases of the Church of St. Sergius of Radonezh have survived to this day. In the interior plan, only four massive tiled stoves with two-tier cornices and branched semi-columns at the corners have survived. Polychrome tiles correspond to the time of the construction of the temple. In 1859, a stone fence with small turrets was built around the temples. The entire complex of Dymkovo temples is oriented towards the city and the river. The ensemble looks especially beautiful against the background of the sunset sky, where the silhouettes of the temples are clearly visible.       We also recommend reading Church of San Sebastian (Igreja de Sao Sebastiao) description and photos - Portugal: Lagos Topic: Dymkovskaya Sloboda description and photos - Russia - North-West: Veliky Ustyug. |
