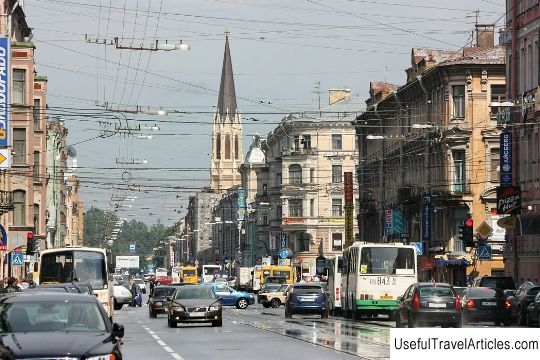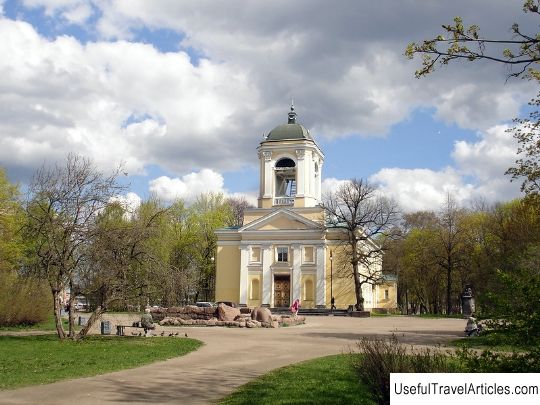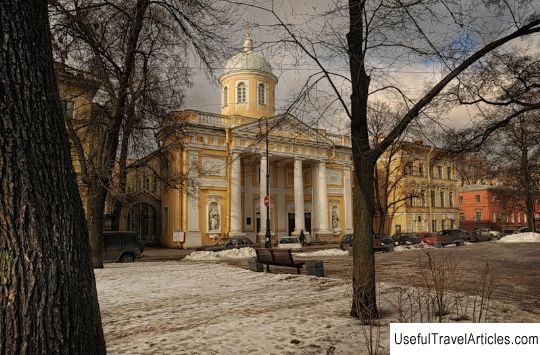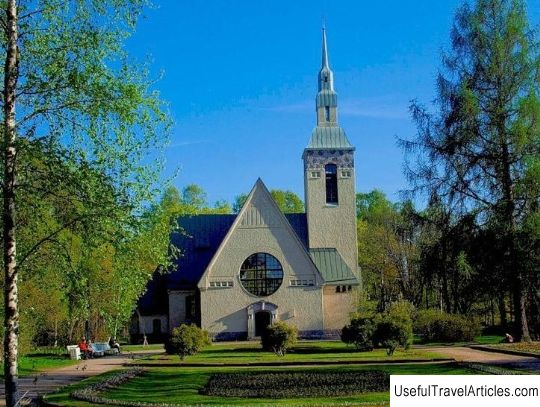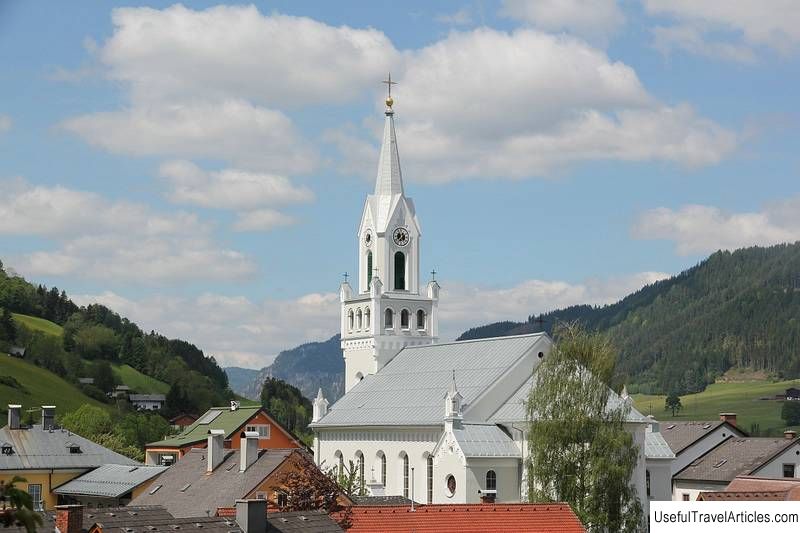Lutheran Church of Saints Peter and Paul description and photos - Russia - St. Petersburg: St. Petersburg
Rating: 7,5/10 (100 votes) 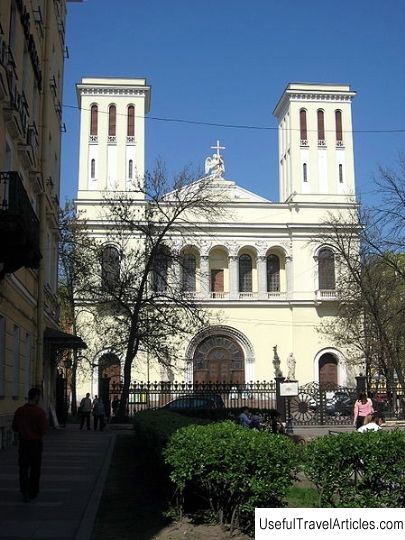
Lutheran Church of Saints Peter and Paul description and photos - Russia - Saint Petersburg: Saint Petersburg. Detailed information about the attraction. Description, photos and a map showing the nearest significant objects. Photo and descriptionThe Church of Saints Peter and Paul (German name - Petrikirche) is an Evangelical Lutheran church located in St. Petersburg on Nevsky Prospekt. Here are located the Central Church Administration of the Evangelical Lutheran Church in Russia, Kazakhstan, Central Asia and Ukraine, the office of the bishop. Petrikirche is one of the oldest Lutheran churches in Russia. The historical address of the church: Palace Embankment, the house of Admiral Cruis, the current address: Nevsky Prospect, building 22/24. Petrikirche was founded in 1710, when the first building of the temple was built, the Lutheran community was organized in the house Cruis as early as 1703-04. A small cross-shaped chapel was built for the community in 1708 in the courtyard of the house of Admiral Cruis. In 1727. Peter II gave the German Lutheran community a gift of land located between Bolshaya and Malaya Konyushennaya streets. The building of the Lutheran Church was laid there on June 29, 1728. (on the feast of Saints Peter and Paul). And on June 14, 1730. it was sanctified. The building was built according to the project and under the supervision of Field Marshal B.Kh. The church was made of bricks and housed about 1500 parishioners. Seven years after the opening of the temple, two buildings were built next to it, which housed the school and the apartments of the clergy. The altar of the Lutheran Church of Saints Peter and Paul housed the painting "The Appearance of Christ to the Disciples" by G. Holbein, which was presented to the community by the court painter G.Kh. Grotto. The temple was decorated with wooden sculptures by I. Dunker; the organ was made by the master from Mitava I.G. Joachim. In 1832, when the church building fell into disrepair a little, the Lutheran community of St. Petersburg announced a competition to create a project for the building of the church. Five architectural projects were presented to the court, the best of which was A.P. Bryullov. The new building of the Petrikirche was laid on August 31, 1833. (the old one was demolished in the summer of the same year). It was roughly ready by the fall of 1835. It took three more seasons to finish. The main facade of the building, cut by a large arch, with an open arcade on the 2nd floor, was decorated with two 3-tiered towers, which gave the impression of an upward aspiration and weightlessness. There are two marble statues on the portal, made according to the model of B. Thorvaldsen (sculptor P. Triscorny); the facade is decorated with four high reliefs by the sculptor P. Jacot. The interior design uses the motives of Romanesque architecture. The carving inside the church was done by P. Cretan, the painting by P. Drollinger, the painting above the altar was by K.P. Bryullova (now it is in the Russian Museum). The new church housed twice as many parishioners than the old one, thanks to the 3-tiered choir, supported by cast-iron pillars. The consecration of the temple took place on October 31, 1838, on the day of the Reformation. In 1841 the organ - the largest in St. Petersburg - was installed by the Valker firm from Ludwigsburg; in 1886 it was replaced by a new one, which was the second largest in the entire Russian Empire. In the 30s. 19th century architect G.R. Tsollikofer completely rebuilt both houses that belonged to the community. He erected two wings, which housed the bookstores of A.F. Smirdin and N.A. Serno-Solovievich, editorial office of the Library for Reading magazine. In 1863 bells appeared in the temple, and in 1884-88. the interior was decorated with stained-glass windows by S. Kalnerolli. By the 80s. 19th century, due to too soft soil and the difference in pressure on it, the building fell into disrepair as a result of the settlement of the walls. In 1883, a well-known expert on church building technology, Bernhard, corrected the situation with steel puffs. In 1895-1897. the interior of the church was greatly changed according to the project of arch. Maximilian Mesmakher in order to bring all interior elements to a single style, since Romanesque, Renaissance, Gothic and antique motifs did not really harmonize with each other. In front of the temple were installed figures of the apostles Peter and Paul, which are copies of sculptures by A. Thorvaldsen. In 1938, the Lutheran Church was closed, the building was transferred to a concert hall, and the decoration of the temple was taken out or destroyed, only a small part of it was transferred to the museums of the city. Unmatched in the city, the church organ was savagely destroyed. But the interiors remained in relative integrity until 1958, when the building began to be rebuilt into a swimming pool. All the premises were redesigned, and during the construction work the remains of the painting were lost. On July 1, 1992, the building was returned to the St. Peter's Church to the German Lutheran community of St. Petersburg. In 1997, after a major overhaul and restoration, it was reopened. The development of the architectural concept belongs to the labor union of Sabina and Fritz Wenzel. Their plan was brought to life by I. Sharapan, head of the restoration department of the ELC.        We also recommend reading Seelturm tower description and photos - Germany: Ulm Topic: Lutheran Church of Saints Peter and Paul description and photos - Russia - St. Petersburg: St. Petersburg. |
