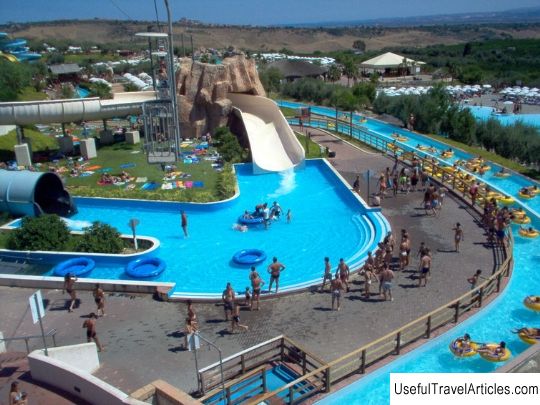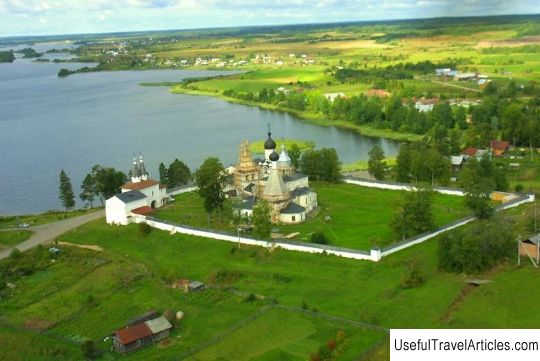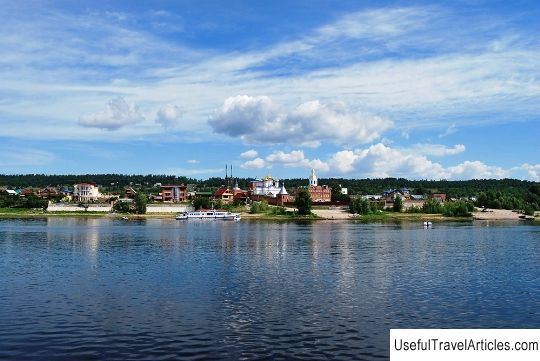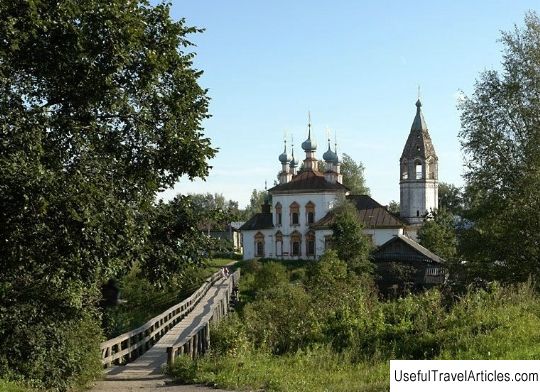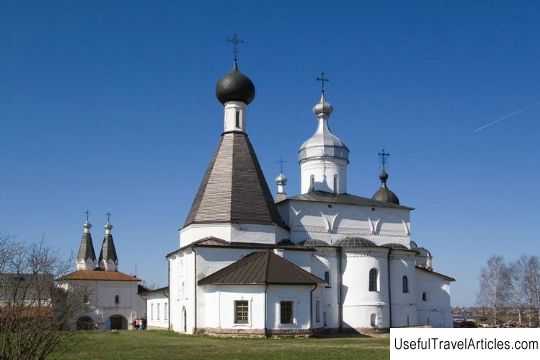Church of the Annunciation and the refectory chamber of the Ferapontov Monastery description and photos - Russia - North-West: Vologda Oblast
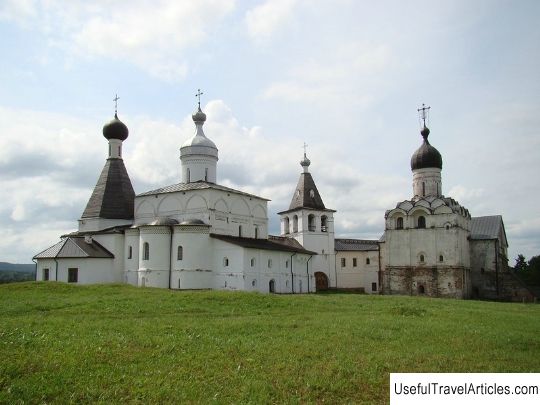
Church of the Annunciation and the refectory chamber of Ferapontov Monastery description and photos - Russia - North-West: Vologda Oblast. Detailed information about the attraction. Description, photos and a map showing the nearest significant objects. Photo and descriptionThe ensemble of monuments of the Ferapontov Monastery includes the Annunciation Church with a refectory chamber. The Church of the Annunciation was built in 1530-1531. It is a unique architectural monument. Historians suggest that the Annunciation Church with a refectory was built at the expense of Grand Duke Vasily III in honor of the birth of the long-awaited heir, the future ruler of Ivan IV, begged in the Ferapontov and Kirillov monasteries. About the date the creation of the church is narrated by an inscription carved on a white-stone church-building slab, which says that the temple was founded in 1530 "in the name of the Most Holy Theotokos of the Honest ea Annunciation with a meal" during the reign of Grand Duke Vasily Ivanovich, "under the Archbishop of Rostov Kiril, at Abbot Ferapontovsky Ferapont ". The Annunciation Church is the earliest surviving rare type of building in the Russian north, which is also a belfry. The temple is completed by a ringing tier with 5 arched spans and 3 rows of kokoshniks with a drum above it. In the tier of the belfry there is a book depository and a cache. The book depository contained monastic books written "by hand". In addition, bread was located in the basement of the church. The church is slender, one-domed, divided into three tiers, the temple itself occupies the second. The closed vault completes the square volume of the church building. The appearance of the Church of the Annunciation and the refectory is very simple, the walls are dismembered with shoulder blades and cut through window niches with platbands made of graceful rollers. The powerful one-pillar refectory and the church are raised on a high basement and set in one line - east-west. The refectory is a voluminous, square, single-pillar chamber with four cross vaults. The interior of the refectory is the earliest building of this type that has survived in its original form in the Russian North. In the buildings of the temple and the refectory, the original system of air ducts (inside the walls) has been preserved, which served to heat the entire volume of the church ensemble. Also preserved are narrow staircases within the walls that connected the premises of all levels of the temple structure. In the basement of the refectory chamber you can see the rare, exemplary cleanliness, brickwork of the vaults. In the 19th century, the division into a temple and a refectory was eliminated. The building was united by a common concept: the church turned into an altar, and the refectory - into a pre-altar church part. Until the end of the 20th century, more precisely until the 1990s, the altar had a throne, altarpiece, altar, seven lights, a full iconostasis with a whole set of icons. Some time ago, something changed here: the iconostasis, altar, Solea, altar, icon cases and even the floor in the altar were seized. The altar has turned into a storage room. In the refectory chamber there is an exhibition consisting of authentic things of the Monk Martinian, his shrine from the tomb, the abbot's place, a table and an armchair from the gateway church of Patriarch Nikon, an antimension from the Cathedral of the Nativity of the Virgin, a cross to consecrate the throne of the gateway church, saddle benches, pottery, several icons of different years. In the basement of the refectory there is an exposition of the folk department `` From sheaf to sundress ''. Here are about 20 homemade looms, spinning wheels and other household items of peasants.      We also recommend reading Skyscraper Abraj Al Lulu description and photos - Bahrain: Manama Topic: Church of the Annunciation and the refectory chamber of the Ferapontov Monastery description and photos - Russia - North-West: Vologda Oblast. |
