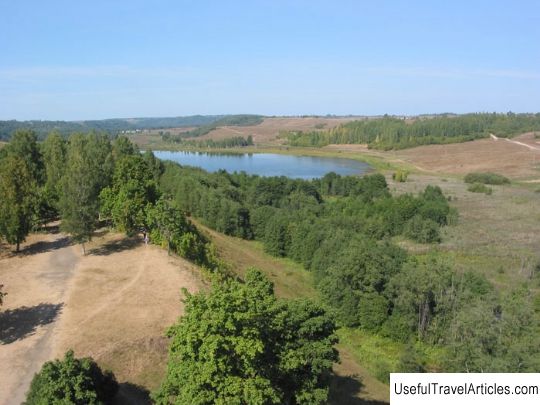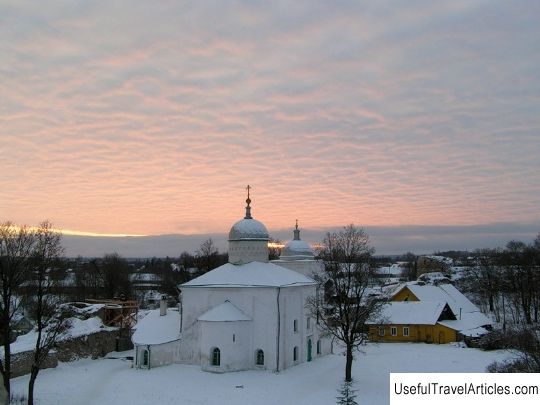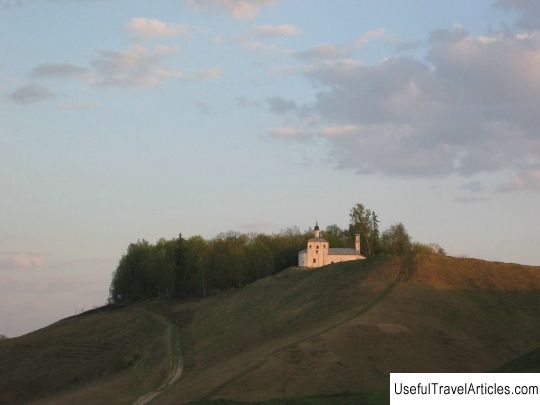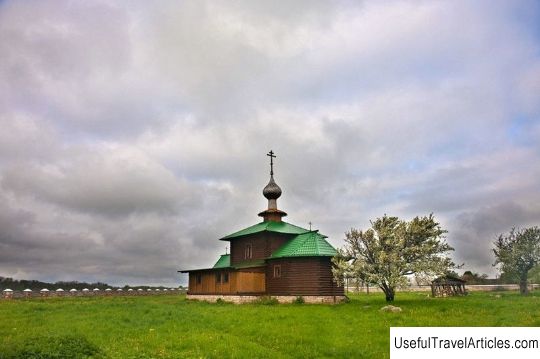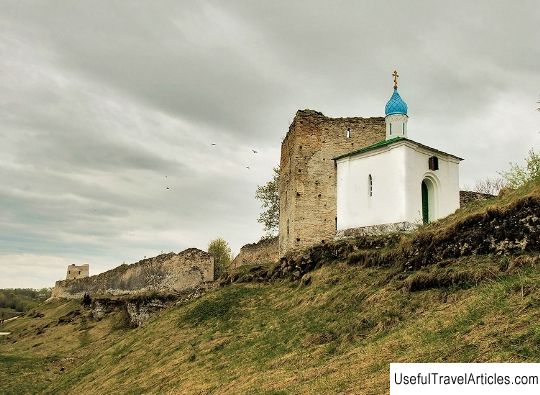Izborsk fortress description and photo - Russia - North-West: Izborsk
Rating: 7,8/10 (178 votes) 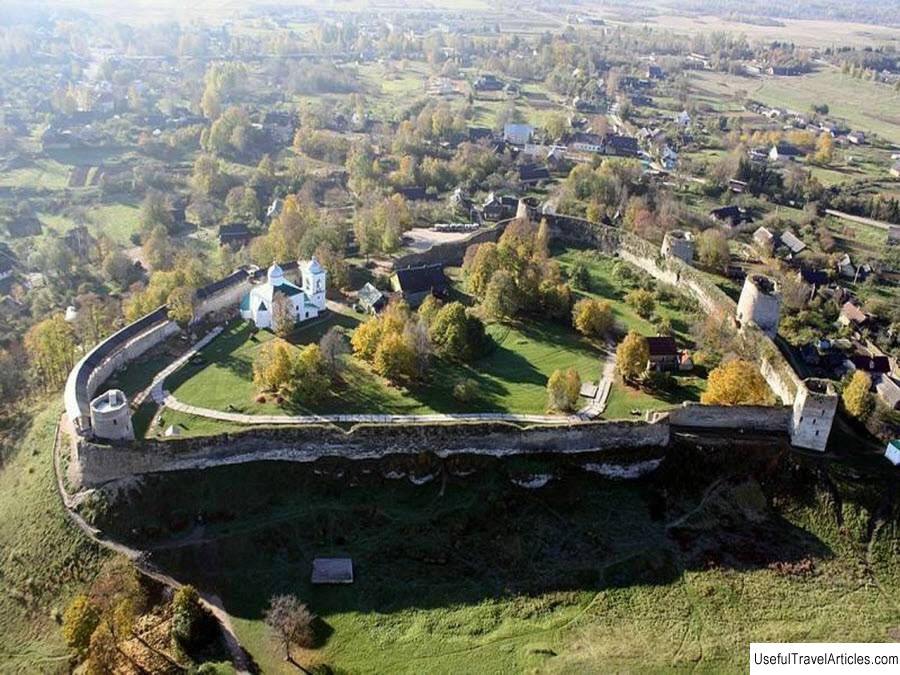
Izborsk fortress description and photos - Russia - North-West: Izborsk. Detailed information about the attraction. Description, photos and a map showing the nearest significant objects. Photo and descriptionIzborsk is one of the most ancient stone fortresses in the west of Russia - walls and towers of the early XIV century have been preserved here. It is unique: we can mainly see the fortresses of the middle of the 16th century, designed for war with the help of artillery, here also fortifications of an earlier type have been preserved: zhabs, vylaz, etc. For a long time it was almost abandoned, but at the beginning of the 21st century it underwent a major restoration. Now it is an interesting and large-scale tourist site. The first settlement was founded here in the 7th century. The Slavic tribe of the Krivichi lived here. It was on the territories of the Krivichi that the Polotsk and Smolensk princedoms were formed later. The remains of the first Krivichi settlement have been preserved - this is the Truvorovo settlement near the Izborsk fortress. On the shore of the lake there was a pier and a trading square, and between them and the posad there was a wooden princely detachment. The fortress had two entrances: the eastern one - to the lake and the square and the western one - to the posad that grew up near the fortress walls. It stood on six-meter ramparts, and was relatively low, but very strong - the wooden walls reached three meters in height and about three meters in thickness. History of the fortress The stone fortress, the walls of which have survived to this day, was built at the very beginning of the XIV century. It was a completely new fortress, one and a half kilometers from the old city, at first it was wooden, with only one stone tower. This tower has survived to this day, it is called Lukovka or Kukovka. Its height is thirteen meters. From it, at a depth of sixteen meters, a narrow underground passage led to the foot of the fortress. The location of this tower is completely unusual: it is not located outside the fortress, but inside it! Once onion was five-tier, but the fifth tier has not survived. Now on the fourth tier of the tower there is an observation deck and a passage to the walls of the fortress, and the basements, in which ammunition depots were located in the 16th century, have been restored. A few years later - in 1330 - the new fortress became completely stone ... It was built by Sheloga or Siloga, the then Pskov mayor, there is a chronicle story about this: the Pskovites and Izborians built the fortress together, dug a moat and made a "stone wall with a slab." Then it was rebuilt and expanded in the 15th and 16th centuries. It was the most powerful fortress that defended the Pskov lands, thanks to her, Izborsk was even called “the iron city”. In the middle of the 16th century, the city found itself on the border between the Russian state and the Commonwealth. In 1569 the city was captured by the Polish voivode Alexander Polubensky, and then was recaptured by Ivan the Terrible. During the Time of Troubles, Izborsk took part in hostilities. He was captured by False Dmitry and the then garrison was his supporters. When retreating from Pskov, False Dmitry left a part of the treasury here - it became known, and the Swedes stubbornly tried to capture the fortress, but it successfully defended. Unfortunately, the sources did not give us any more details. The next time the hostilities touched Izborsk in 1657, during the war with Lithuania. This is reminiscent of the Korsun chapel, erected in 1929 near the walls of the fortress, over the found fraternal burial of soldiers who died then. It was built according to the project of the architect A. Vladovsky, and the list of the miraculous Korsun icon for it was written by the icon painter Pimen Safronov - the most famous Old Believer painter of the first half of the 20th century. Since the 18th century, the fortress has been decaying, and Izborsk itself is slowly withering. From 1711 it became a county town, and from 1777 it became a county-less stateless. From these times, several merchant houses have survived here, which now belong to the museum. Izborsk went to Estonia in 1920, and after the war it became Russian again. Present time Now the fortress has seven towers. Its total area is almost two and a half hectares, and the length of the walls is more than six hundred meters. The walls are up to ten meters high and up to four meters wide. Two habs survived. Zakhab is a medieval fortification that protects the gate, in Western Europe it is called "zwinger". This is a corridor that runs along the wall and connects the outer tower gates to the inner ones. Anyone who enters the fortress finds himself in a narrow place between two walls. The longest cave in Izborsk is Nikolsky, which is almost a hundred-meter long corridor between two lines of fortress walls. With the development of artillery, the Zhabs lost their significance, the fortresses began to be attacked in a different way. By the 16th century, warehouses and workshops were located in Nikolsky Zhab. The second Zhab is Talavsky, near the Talav tower. This is the only square tower of the fortress, and on its walls there are traces of holes from the cannonballs: they were made in 1569, when the city was taken by the Lithuanians. In the ancient fortress there was another example of a medieval fortification invention - the "vyska" near the tower. This is the highest, watchtower of the fortress. Its height is nineteen meters. On top of the tower there was also a wooden watchtower, which gave the tower its name. At one of its walls there is a "out" - an invisible exit from the fortress, from where scouts or reinforcements could go to those who fought outside the fortress walls. The thickest and strongest was the western wall, it defended the fortress with that sides where there were no "natural" fortifications, that is, the slopes of the mountain. Three stone crosses are embedded in it. Scientists argue why exactly here - either just to protect and guard the city in the most dangerous place, or designating the St. Nicholas Cathedral located just behind this wall. St. Nicholas Cathedral and the Church of St. Sergius of Radonezh Nikolsky Cathedral was first mentioned in chronicles in the 14th century. The main temple of Izborsk has always been Nikolsky. On the site of the old St. Nicholas Church on the Truvor settlement there is now a 17th century church. The cathedral in the fortress was rebuilt several times: for example, in the 17th century, the Preobrazhensky side-chapel was added to it, in place of a wooden church adjacent to the main building. The bell tower was built in 1849. Before that, the belfry was located on the Bell Tower. Then the belfry was single-span, and served both as a bell tower and a city alarm, but in the middle of the 17th century it was dilapidated and was dismantled. At the same time, the temple itself was expanded. It was originally built as part of a fortress - with thick, powerful walls and narrow windows. In the 1873 century, the windows were re-cut and the portal widened. However, its main volume remains one of the most ancient examples of Pskov architecture of the XIV century and reflects all its characteristic features: squatness, weightiness and confident power. Nikolsky Cathedral has never been closed, even after Izborsk returned to the USSR, and it remains valid now. It kept the Korsun icon of the Virgin - the main shrine of Izborsk, considered miraculous. In the 1980s, the temple was robbed, the original icon disappeared and has not yet been found, but a revered list hangs in the temple, donated by the famous archimandrite John (Krestyankin). In the fortress itself there was once another church - a wooden one, in the name of Sergius of Radonezh and St. Nikandra. Apparently, he appeared there after the annexation of Izborsk to the Moscow principality. The fact is that St. Sergius was revered mainly in Moscow, and St. Nikandra is in Pskov. In the 18th century, the wooden church was dismantled, and a new one was built outside the walls of the fortress. The church is small, very simple, with a two-span belfry. It has preserved a carved wooden iconostasis of the 18th century. The church was closed in 1963, since 1965 it housed a branch of the museum with an exhibition of Pskov stone crosses, now it has been handed over to believers again. RestorationHowever, art critics note a low the qualifications of the work performed, and as a result of the restoration, financial abuse was revealed, several criminal cases were opened. But anyway, the current appearance of the Izborsk fortress is closer to the original than the ruins of the Soviet era. Truvorovo fortress In one and a half kilometers from the fortress there are the remains of the old city -" Truvorovo settlement ". Local legend says that it is here that Truvor is buried - one of the three Varangian brothers who were once called up in Russia, because it was he who became the first Izborsk prince. A 15th century cemetery with stone crosses on the graves has been preserved. with the highest cross is considered the burial of Truvor. The cross itself dates back to the same 15th century, but the burial itself has not been investigated, perhaps it really marks the prince's grave. The crooked and darkened Truvor cross was corrected and cleaned during the last restoration. From the settlement itself, only the hill on the shore of Lake Gorodenskoye and the Nikolskaya Church of the 18th century have survived. Interesting facts
Notes
          We also recommend reading NEMO Museum (NEMO Museum) description and photos - Netherlands: Amsterdam Topic: Izborsk fortress description and photo - Russia - North-West: Izborsk. |
