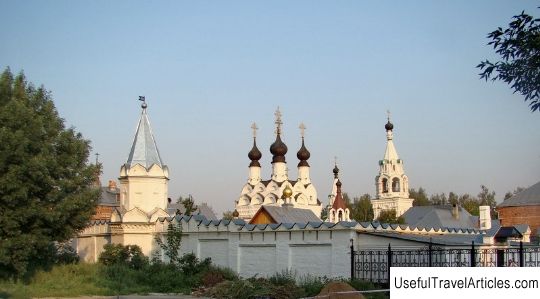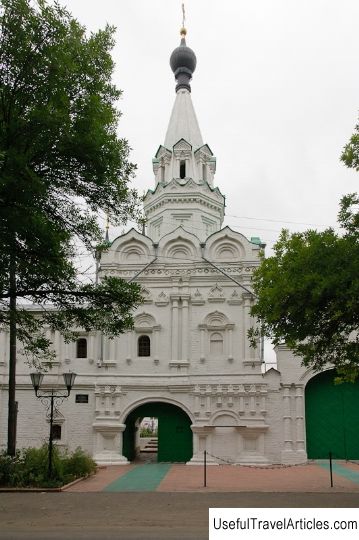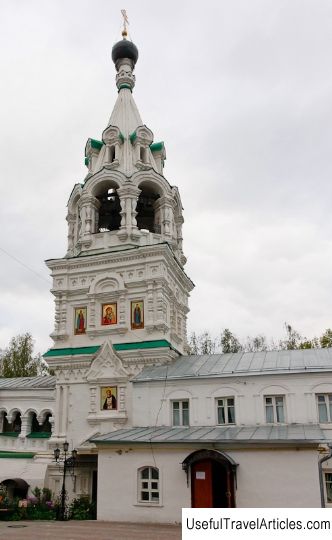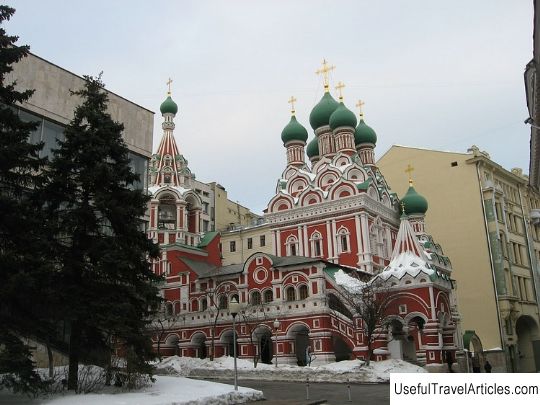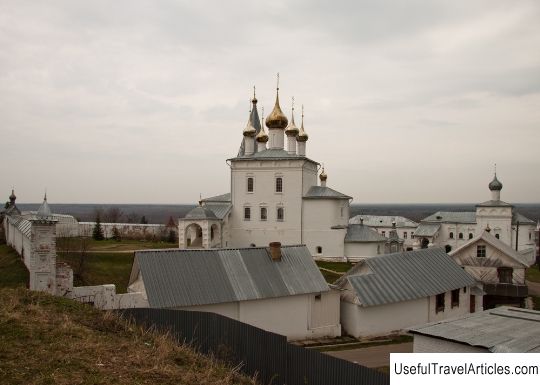Trinity Cathedral of Trinity Monastery description and photos - Russia - Golden Ring: Murom
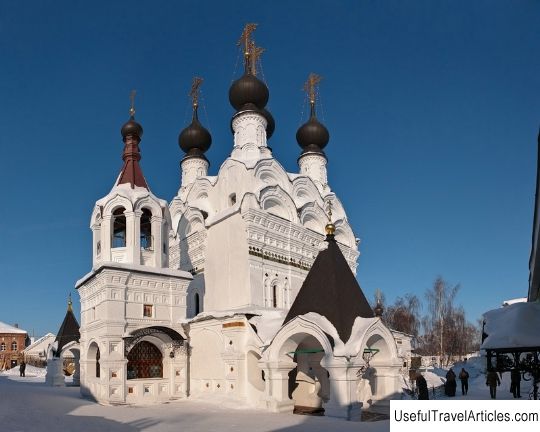
Trinity Cathedral of Trinity Monastery description and photos - Russia - Golden Ring: Murom. Detailed information about the attraction. Description, photos and a map showing the nearest significant objects. Photo and descriptionThe Trinity Church was built in 1642-1643 by Tarasiy Borisov, called Bogdan Tsvetnov, a wealthy merchant, reckoned by Mikhail Fedorovich to the Moscow hundred. According to many written sources, his yard was located in the parish of the Trinity Church. The architectural composition of the facade of the Trinity Church in Murom resembles the Moscow Trinity Church in Nikitniki. At the base of the church there are squares, the sides of which are equal to 5 sazhens, from the west and south - the porch, from the north side - the side-altar, the altar - three-apse. The temple has a three-part breakdown of the facades, the details of the cornices are decorated with glazed tiles. To the arched semi-columns that go around the slit-like window, hanging semi-columns are added to the left and right, which are connected by arches, on top of which, at an angle to the axes, colored tiles are embedded in the wall. Somewhat below the cornice rod, a brick belt was made, set at an angle, the architrave was significantly expanded due to a number of colored tiles of brown-red and green colors with drawings of eagles, dragons, and various plant and geometric ornaments. In the first row of kokoshniks there are multi-colored tiled cones. Above the second row of kokoshniks there are five chapters on graceful drums, which rest on supports, which, in turn, consist of eight kokoshniks. There are four slotted niches on the corner drums between eight arches, the same is done on the central drum. The chapters of the Trinity Cathedral have a bulbous shape characteristic of the 16th century, but it seems that the master wanted to make the corner chapters helmet-shaped , and then added onion domes connected to brick dome vaults. According to the monastery chronicle in 1809, the roof of the Trinity Cathedral was made of tiles. The church became the beginning for the construction of a large number of churches in Murom, for which it became a kind of standard. The cathedral was rebuilt several times. In 1810, the 17th century Trehsvyatitelsky side-chapel was rebuilt, located on the north side of the Trinity Church, in 1885 the second floor was built on, which housed the Church of Panteleimon. On the west side of the building there is another extension for the entire height of the building, presumably, it was a bell tower, which was dismantled after the bell tower of the Kazan gate church was built in 1652. The central head of the Trinity Church differs from the rest that it lies on an octahedral drum with four slit-like windows and 16 hanging half-columns connected by arches. The walls of the altar are decorated with hanging half-columns, which are connected by arches made of curved brick, slot-like windows are arranged along the apses, but in 1786 they were hewn, and in 1961-1962 during the restoration their appearance was restored. A cornice with a belt of tiles runs along the top of the apse.       We also recommend reading D. I. Mendeleev's description and photo - Russia - Saint Petersburg: Saint Petersburg Topic: Trinity Cathedral of Trinity Monastery description and photos - Russia - Golden Ring: Murom. |
