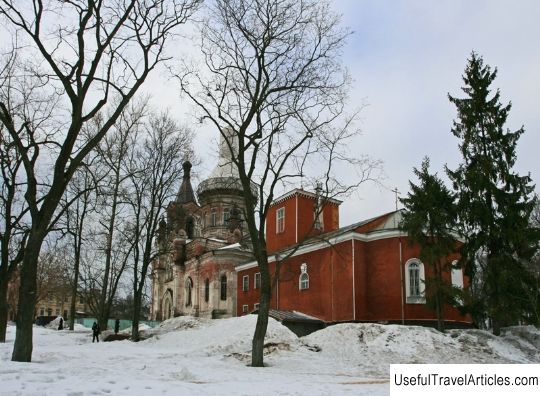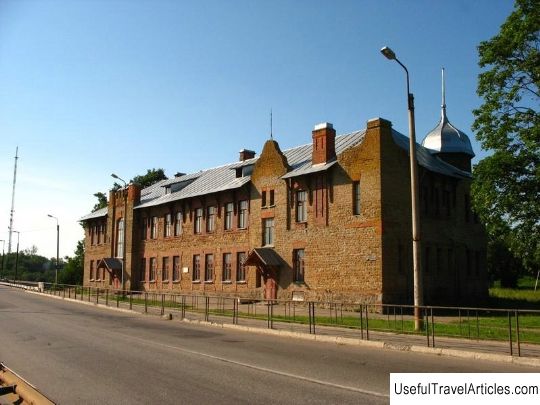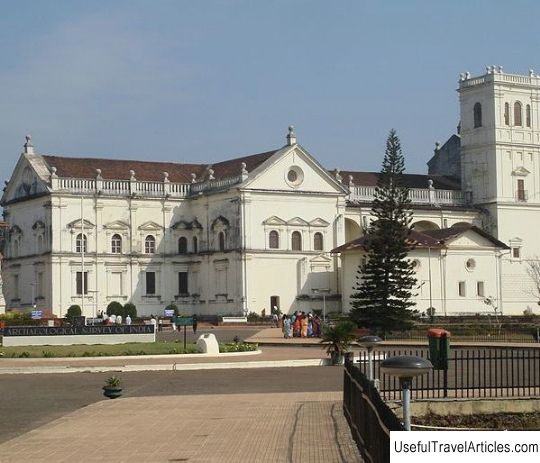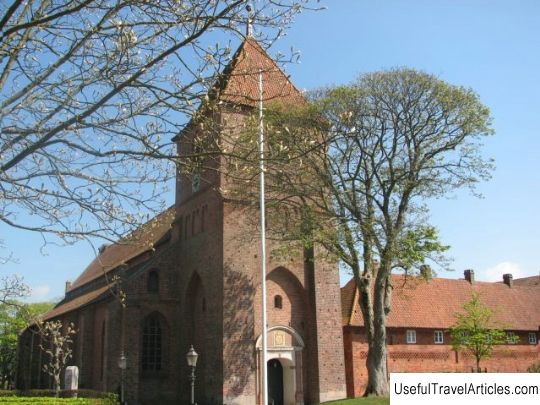Catherine's Cathedral description and photos - Russia - Leningrad region: Kingisepp
Rating: 8,6/10 (7645 votes) 
Catherine's Cathedral description and photos - Russia - Leningrad region: Kingisepp. Detailed information about the attraction. Description, photos and a map showing the nearest significant objects. Photo and descriptionOne of the most famous Orthodox churches in the city of Kingisepp is the Catherine's Cathedral, striking in its unprecedented beauty and grace. The construction of the cathedral took place between 1764 and 1782. The chief architect of the project, Antonio Rinaldi, decided to build a cathedral in the mature baroque style, which was incredibly popular at that time in Western Europe. Before the Catherine's Cathedral was erected on the most important and central square of Yamburg, on a small wooden church was built in this place, but in 1760, due to a large fire, it completely burned down. Soon a new project was envisaged, but this time for a stone cathedral. As mentioned, the project was undertaken by Antonio Rinaldi, a famous architect of the 18th century. After the approval of the project, namely on August 2, 1764, according to the decree of Empress Catherine II, the construction of the cathedral was started. The construction was delayed for quite a long time and was completed only by 1782. During construction, the temple building was originally a stone, but one-domed church, significantly transformed its appearance and appeared as a beautiful five-domed cathedral. The interior of the majestic cathedral resembled palace chambers. In the spring of April 6, 1783, the cathedral was consecrated, after which it was named Catherine's - in the name of the great martyr Catherine of Alexandria. During 1912, according to the project of Rezvoy D.M. restoration and repair work was carried out. Some time later, in 1934, the cathedral in the name of Catherine of Alexandria was closed due to its equating to a religious institution, after which a military warehouse was built in it. During the Second World War, the temple was badly damaged by enemy bombing and shelling. In the period from 1965 to 1978, large-scale restoration work was carried out in the cathedral. Starting from the autumn of 1979 and ending in the spring of 1990, the famous exposition entitled "Old Yamburg" was housed in the Catherine's Cathedral, which was related to the city's local history museum. In mid-1990, the temple was transferred to the hands of the Orthodox community, after which it was opened. The consecration of the cathedral was carried out by Patriarch Alexy II. On the day of the celebration of the Holy Trinity - June 3 - in 2000, the first divine service was held in the Catherine Cathedral after the restoration of the temple. In winter 2008, regular repair and restoration work was completed, after which the cathedral was again consecrated by the Metropolitan of Ladoga and St. Petersburg Vladimir. Judging by the architectural features of the Catherine Cathedral, the appearance of the temple is admirable, because the height of the temple reaches 45 m. From the west to the building of the temple adjoins a three-tiered bell tower. The church foundation is made of large slabs, between the seams poured with a mixture of crushed brick with lime. Slightly above the ground, right on the foundation is a plinth made of hewn slabs. The vaults and walls are entirely made of bricks, while the bases and capitals are made of limestone. In the plan, the cathedral is presented as an equilateral cross with somewhat rounded ends, and on its diagonal there are four small round towers. On the west side there is a square bell tower, equipped with a portal with a front entrance and a porch. Along the entire perimeter of the temple walls there is a basement, the height of which is 0.9 m, and it consists of six rows of hewn limestone slabs. The bell tower is equipped with three portals, which are decorated with decorative work. The openings are made in the form of arches and are equipped with a double casing, from the outer part of which you can see a sandrick supported by flat brackets. Sandrik consists of three crepes, with the middle one serving as a lock. Above the sandrik there is a semicircular pediment with a small cornice. All temple facades and the central drum are broken with panels and pilasters. Window openings on the outside are framed with ordinary plaster frames with archivolts. The Catherine Church has five chapters, which is a traditional technique of Russian Orthodox architecture.         We also recommend reading Basilica di San Domenico description and photos - Italy: Siena Topic: Catherine's Cathedral description and photos - Russia - Leningrad region: Kingisepp. |




