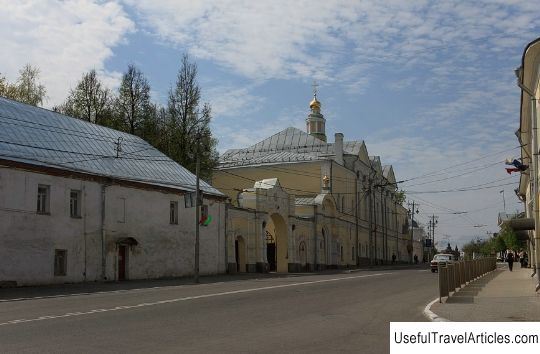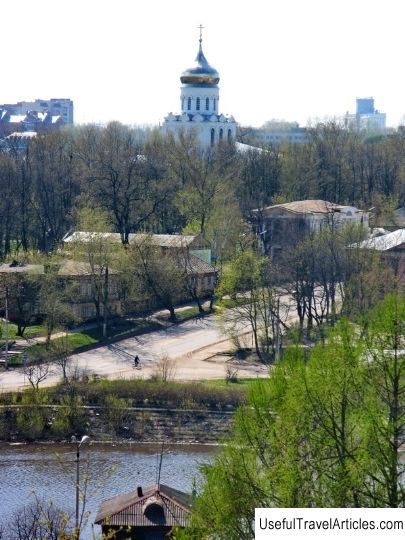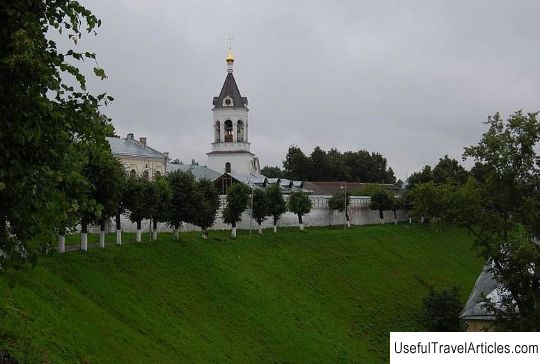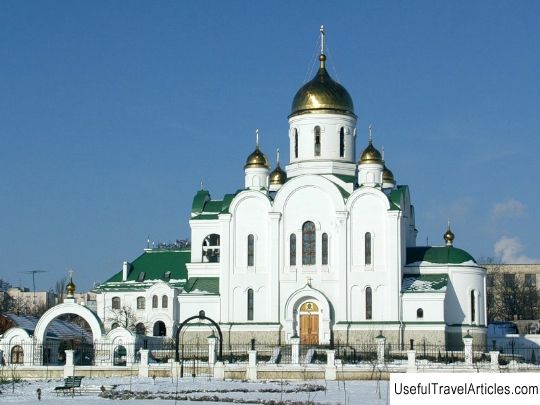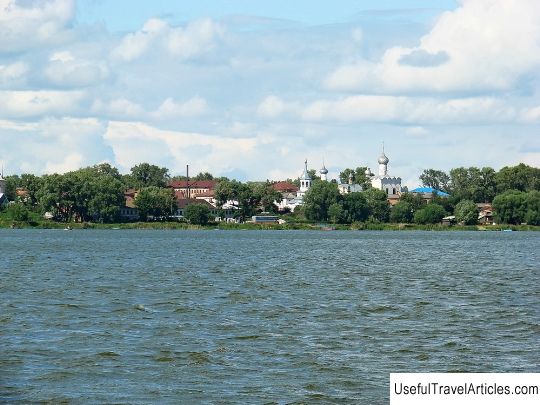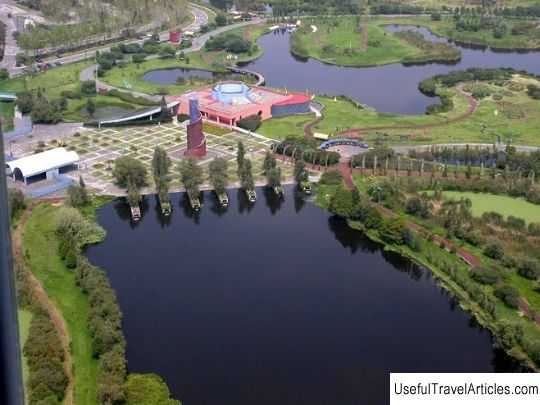Wall Church of the Nativity of Christ of the Nativity Monastery description and photos - Russia - Golden Ring: Vladimir
Rating: 7,5/10 (100 votes) Wall Church of the Nativity of Christ of the Nativity Monastery description and photos - Russia - Golden Ring: Vladimir. Detailed information about the attraction. Description, photos and a map showing the nearest significant objects. Photo and descriptionThe wall church in honor of the Nativity of Christ belongs to the Vladimir Nativity of the Mother of God monastery. Built in 1866. The architect was N.A. Artleben. The Church of the Nativity of Christ with a refectory is an example of a representative church of the eclectic era with decorative elements in the Baroque style, inspired by the decoration of the neighboring Bishops' chambers. On the ground floor, parts of the 17th century buildings are preserved, including the old gate church. The elongated two-story building, the northern facade of which faces the red line of the street, is adjoined by the monastery walls from the west and east. The composition consists of three rectangular volumes, which are located one after another at slight angles: the central elevated one is covered by a pitched roof, two lateral, lower and almost the same length - hip roofs. The street facade of the elevated part is completed by three pediments: on the sides - triangular, in the center - blade-keeled. Behind the pediments in the middle, the base of the drum is preserved, it is square in plan. A lowered gate joins the building from the east. Courtyard and street facades are similar in decor and structure. In the middle elevated zone of seven axes, the flanks are separated into two axes (under the triangular pediments) and the center - into three axes (here, respectively, the middle axis is highlighted under the figured pediment). The lateral parts of the building are divided into two (eastern) and three (western) sections. All these divisions in the first floor were recorded using short blades with square widths, in the second - paneled blades. The floors are separated by a cornice with a curb that continues the cornice of the monastery walls. The developed entablature completes the elevated part. The entablature includes a cornice with denticles. In the area of the middle incomplete pediment there is a round window in a profiled frame. All windows on the first floor are small in size, with frame platbands and arched lintels; the windows on the second floor of the side parts are arch-shaped, partly false, decorated with modest frames. The baroque platbands on the high arched windows of the second floor of the raised part are impressive. They have rather high bow-shaped sandriks on horizontal multipart bases, with volute ears. A cornice with croutons forms the top of the side volumes. The portals of the arches of the entrance, located in the center of the western volume, and the gates are spectacular: promising decor of openings, on the sides there are pylons with chamfers and strongly extended keeled archivolts-visors, resting on them, with round niches in tympans. In the eastern zone of the first floor, the planning structure of two-span ancient gates has been preserved. Korobovy vaults on supporting arches block the former passage. In the increased volume of the first floor, a large hall at the eastern end and a room at the southern facade are covered with vaults along beams. In the rest of the premises, the floors are flat. The corridor in the middle of the first floor of the western volume contains a vaulted ceiling on beams, as well as an elongated room to its left. On the second floor, the eastern volume (where the sacristy was located, and once the old gate church) is divided into four rooms. Domed vaults cover them. The central volume is occupied by a large hall of the temple with a mirrored vault. Here on the walls you can see large pilasters, round niches and archivolts of windows, connecting to the arcade and passing to the end walls. In the western area, a staircase leads to 2 extended rooms that precede the church.      We also recommend reading Banknote Museum description and photos - Greece: Corfu (Kerkyra) Topic: Wall Church of the Nativity of Christ of the Nativity Monastery description and photos - Russia - Golden Ring: Vladimir. |
