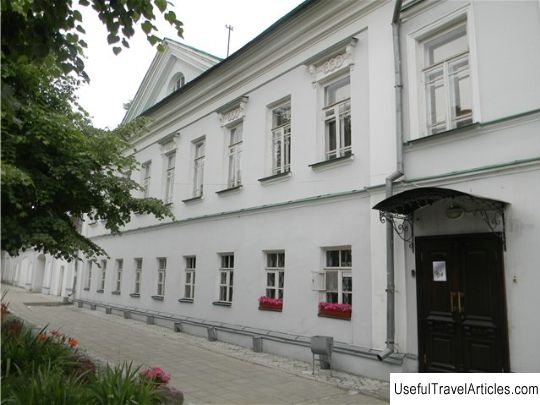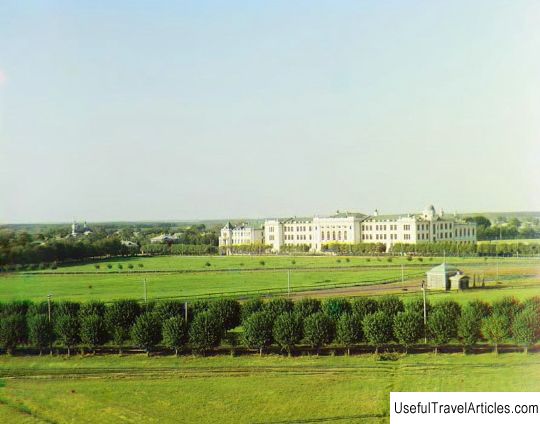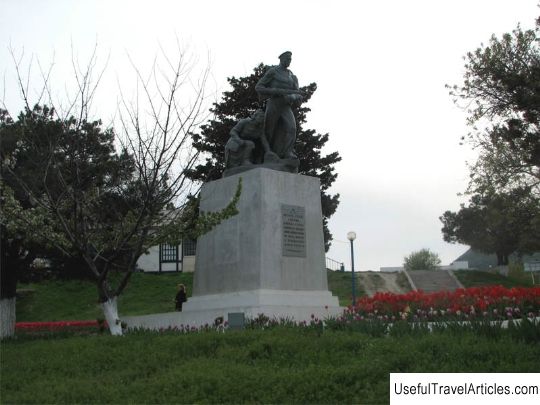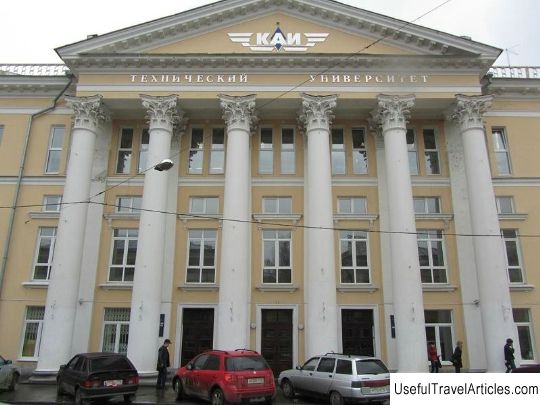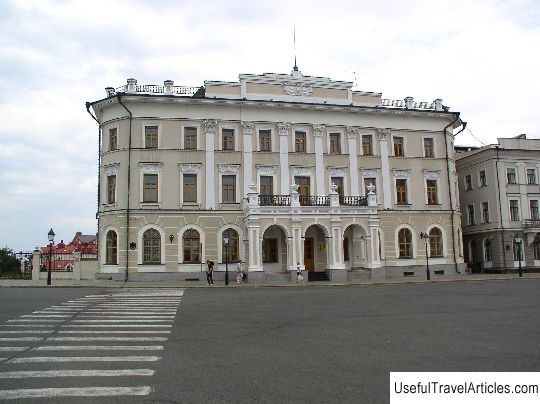Kekin's house description and photo - Russia - Volga region: Kazan
Rating: 9,7/10 (2452 votes) 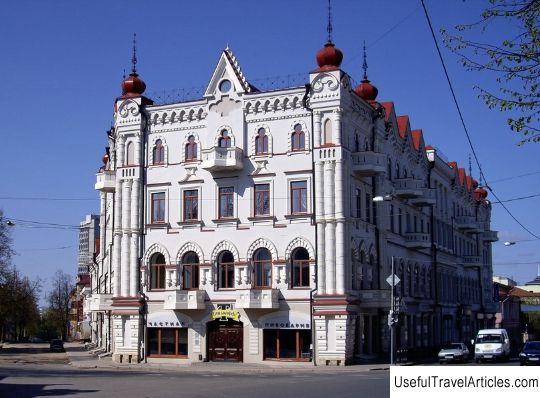
Kekin's house description and photos - Russia - Volga region: Kazan. Detailed information about the attraction. Description, photos and a map showing the nearest significant objects. Photo and descriptionThe Kekin House was built by the architect Heinrich Rusch by order of the merchant Leonty Vladimirovich Kekin in 1903-1905. Construction work on the four-story building went on around the clock. For the first time, electric lighting was used during night work on a construction site. The expressive originality of this building made it one of the attractions of the city of Kazan. The Art Nouveau style is maintained here with elements of Gothic and Moorish architecture. Until 1917, the Kekin House was an apartment building. The upper floors housed apartments for rent. Below at different times the private gymnasium of V.I. Ryakhina, gymnasium of the Pedagogical Society, preparatory school of N.A. Benevskaya, board of the Kazan district of railways, library of S.Ya. Palchinskaya, bookstore P.V. Shatalov, a needle and haberdashery shop of M.R. Tukhvatullina, A.V. Afanasyev's wine and grocery trade, L.F. Gross. After the 1917 revolution, the Kekin House was nationalized. Over the years, it housed: the Kazan Military Commissariat, the District Water Transport Administration, the association of civilian structures of the Gorky railway and the dining room No. 1. In 2002-2004, the Kekin House was reconstructed, returning the facades to the original color scheme: light gray walls, red-brown roofing and white decor elements. During the reconstruction process, the foundation was strengthened and the old floors were replaced with monolithic reinforced concrete. Today the building houses office space and the Tinkoff brewery.        We also recommend reading Museum of Angladon (Musee Angladon) description and photos - France: Avignon Topic: Kekin's house description and photo - Russia - Volga region: Kazan. |
