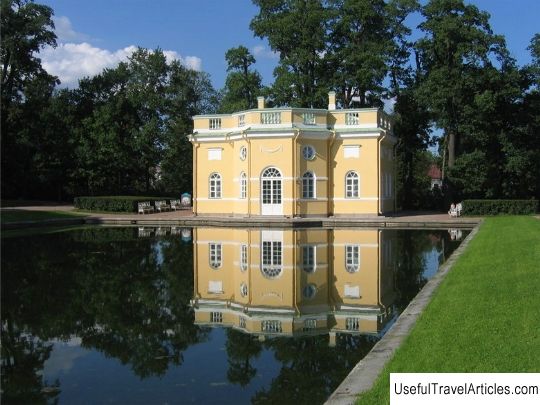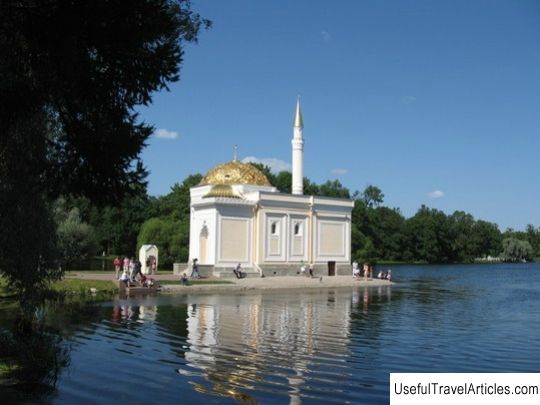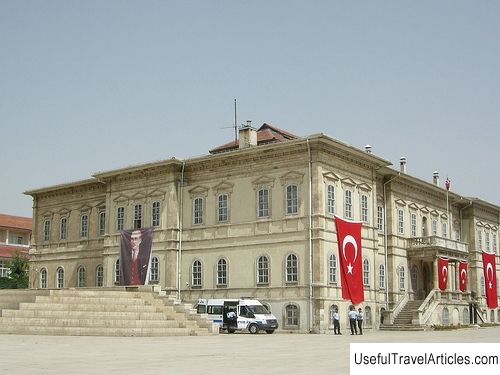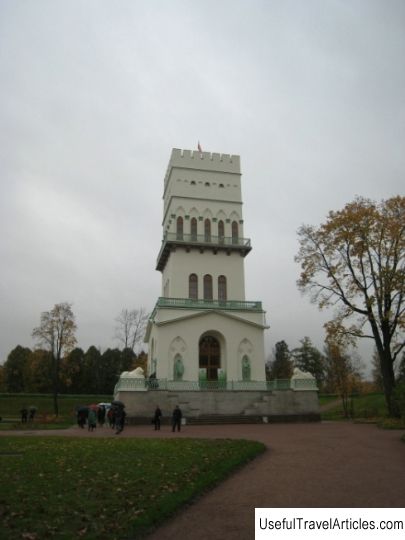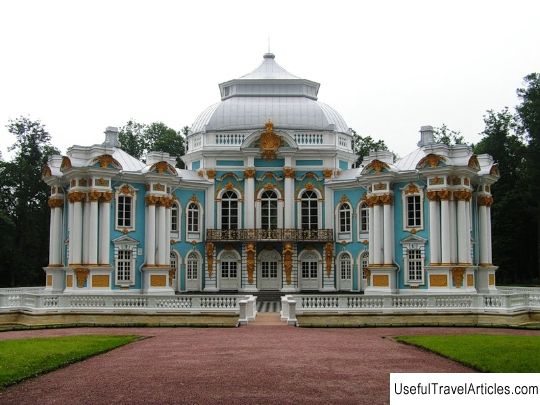Pavilion ”Cold Bath” description and photos - Russia - St. Petersburg: Pushkin (Tsarskoe Selo)
Rating: 8,3/10 (1243 votes) 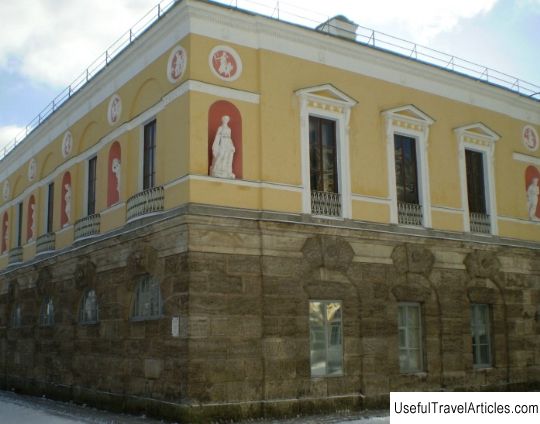
Pavilion "Cold Bath" description and photos - Russia - St. Petersburg: Pushkin (Tsarskoe Selo). Detailed information about the attraction. Description, photos and a map showing the nearest significant objects. Photo and descriptionThe Cold Bath Pavilion is central to the Baths of Cameron. The layout of this pavilion was completed in 1780, and construction began in the same year. The architectural solution of the complex is based on the contrast of floors and fully corresponds to the ancient Roman style, which combines the severity of geometric lines and magnificent decorative finishing. For the construction of the plinth, blocks of porous roughly processed Pudost stone were used, thanks to which the effect of a time stamp, the illusion of true antiquity, is created. On the ground floor of the pavilion there are bathing rooms; on the second floor there are rooms for entertainment and relaxation with characteristic antique decoration. A very prominent cornice runs between the basement and the second floor. Semicircular windows are cut in the long northeastern wall, and rectangular arches are made at the ends of the building. The decoration of the second floor differs from the decoration of the basement in elegance and lightness. The walls of the second floor are light yellow and decorated with niches with sculptures. The niches are finished in terracotta, which makes them stand out against the light background of the walls. The upper edge of the walls is decorated with bas-reliefs on mythological themes. The south-western front facade of the pavilion opens onto a vaulted terrace that rests on brick pillars. The terrace serves as the base of the Hanging Garden and connects the Great Tsarskoye Selo Palace and the Cameron ensemble. If you look at the pavilion from the side of the Cameron Gallery and the Hanging Garden, then its upper floor looks like a completely independent one-story building. The main facade differs from other facades by the presence of the same columns as in the Cameron Gallery, which speaks of the unity of these structures. Cameron was permeated with the spirit of the art of ancient times. This is reflected in the luxurious decoration of the facades and the interior layout of the Cold Bath building. The decoration of the oval and polygonal halls also reflects the traditions of ancient Roman art. The vaults covering the premises are decorated with relief sculpture, stucco patterns, painting. The decoration of the pavilion's interiors has retained its original appearance to this day. Today, the first floor is used for temporary exhibitions. Despite the fact that there was never a hot bath in Ancient Rome, this integral element of the Russian tradition (Russian steam room) is present in the Cameron ensemble. This small room has a wooden ceiling, plank floor and wood-paneled walls. The architect I.V. Neelov, since the Dutch master did not have experience in designing Russian baths. The order of procedures in Cameron's Terme was built according to the ancient Roman tradition of lowering the temperature when moving from one room to another: from the steam room to the bathing hall. The brightest and most spacious room is the bathing hall. The first project of this hall was rejected by the empress. According to the original plan, it was supposed to decorate the walls with artificial marble, gold stucco decorations, painting with ornaments, a floor paved with multi-colored marble. Above the pool, it was planned to install a canopy on faience columns with gilded bronze eagles. From the original idea of the architect, only the decoration of the hall with reliefs on mythological themes remained. The floor was laid with oak parquet. Besides the reliefs, the walls were not decorated with anything. A round pool of 13 cubic meters was surrounded by a wooden balustrade. The pool walls were lined with bricks and a tin bath was installed inside. In the hall there was a marble fireplace decorated with gilded bronze. The bathing room is connected to the bathroom, which is designed for warm bathing. Its walls are simply painted, their only decoration is frames, one located inside the other, interestingly dividing the surface of the walls. There was a decorative portico above the doors, and decorative molded vases above the portico. Next was the Corner Office, which was in the plan a square room with a semicircular niche. This room was used for massage treatments. The cabinet was decorated with marble columns with Corinthian capitals and stucco medallions with mythological compositions.  We also recommend reading Cathedral of the Sacred Heart of Jesus (Katedrala) description and photos - Bosnia and Herzegovina: Sarajevo Topic: Pavilion ”Cold Bath” description and photos - Russia - St. Petersburg: Pushkin (Tsarskoe Selo). |
