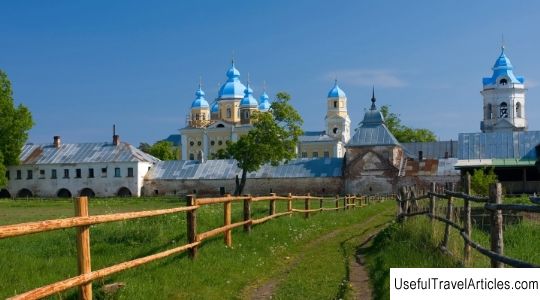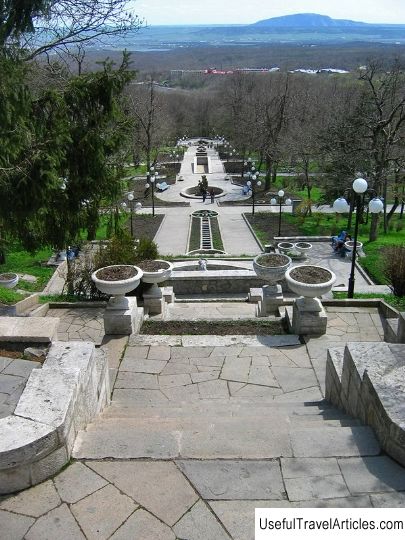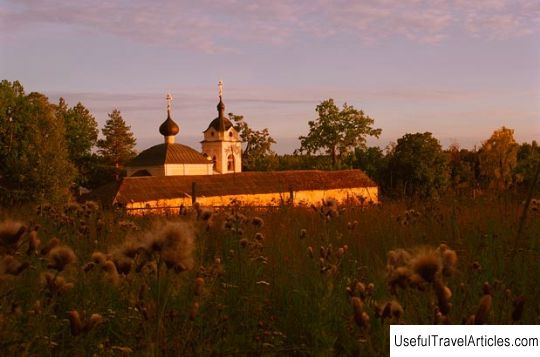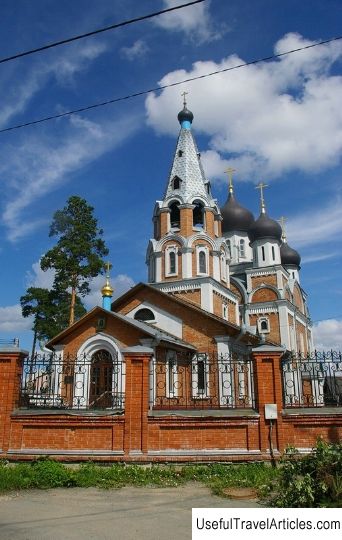Cathedral of the Nativity of the Blessed Virgin Mary of the Konevsky Monastery description and photos - Russia - Leningrad region: Priozersky district
Rating: 7,5/10 (100 votes) 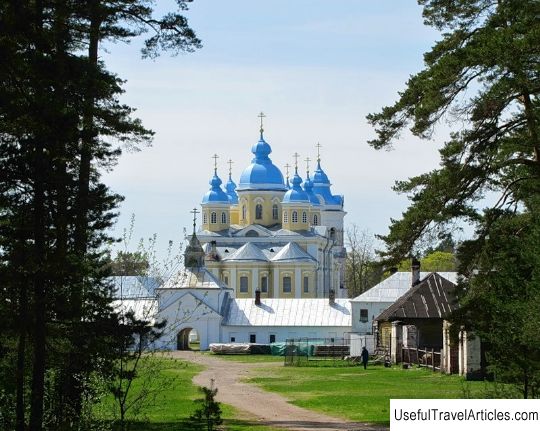
Cathedral of the Nativity of the Blessed Virgin Mary of the Konevsky Monastery description and photos - Russia - Leningrad region: Priozersky district. Detailed information about the attraction. Description, photos and a map showing the nearest significant objects. Photo and descriptionThe Cathedral of the Nativity of the Blessed Virgin Mary is one of the main buildings of the Konevsky Nativity of the Theotokos monastery. The place for the cathedral was chosen in 1421 by the Monk Arseny himself. The decision to move the cathedral and the monastery away from the shores of Lake Ladoga to a new location was made after the flood. After that, the cathedral was repeatedly ruined and rebuilt again. The current building, most likely, is already the fourth in this place. Built by Arseny, the first wooden cathedral, burned down in 1574, when the Swedes destroyed and burned down the monastery for the first time. When the monks returned to the island in the 16th century, the cathedral was rebuilt again, this time from stone. In 1610, the Swedes took possession of the island of Konevets for the second time. The stone cathedral was dismantled to the ground, and the building materials were taken to Kexholm (today Priozersk), to build a church and fortifications. During the Northern War, the Ladoga and Karelian lands were returned to Russia. In 1762, Father Ignatius, who was in charge of the construction of the monastery, received permission from Archbishop Dmitry to build a new cathedral in honor of the Nativity of the Virgin using charitable funds. The construction of the one-domed stone cathedral was completed in 1766. The cathedral was surrounded by a wooden fence. The temple had three chapels: the central one - the Nativity of the Theotokos, the northern one - the icons of the Vladimir Mother of God, and the southern one - three saints: John Chrysostom, Gregory the Theologian, Basil the Great. By the end of the 18th century, the cathedral was dilapidated. Construction began in May 1800. The project of the new church was developed by Hieromonk Sylvester. The project of the cathedral was based on the project of the temple in the diocese, the author of which was the architect S.G. Ivanov. This project was skillfully reworked by Father Sylvester. The cathedral was made in the traditions of ancient Russian architecture and was an eight-pillar two-tier temple with a protruding altar in the form of three semicircular apses, with a vestibule in the west and a central cubic volume. The central volume of the building was crowned with five domes located on octagonal drums. The silhouette of the domes, the shape of the windows, pilasters, curved cornices are inspired by the Baroque style. The triangular pediments that complete the facades, the traction, decorated with battlements, had the features of classicism. During the year, the first floor was built and covered with a roof, but due to lack of funds it was not possible to complete the construction. The construction was completed by Hieromonk Damaskin (transferred from Valaam). In 1802, with money donated by Emperor Alexander I, he completed the second floor and completed the finishing of the first. On June 12, 1802, the lower church was consecrated in honor of the Meeting of the Lord. The lower church was winter, because it was heated by stoves. The main chapel until 1940 retained a gilded carved iconostasis in three tiers. To the left of the royal gates was the Konevskaya Icon of the Mother of God, above - the "Last Supper", the second tier - the icons of the holidays, the third - the holy Apostles. Petersburg restorers managed to restore the iconostasis completely. In 1830, a chapel in honor of the Konevskaya Icon of the Mother of God was consecrated in the church. The upper temple was summer. It was a typical for Russia cross-domed church on eight square pillars, it was illuminated by two rows of windows. The iconostasis of the upper church was painted white and executed in a classical style, decorated with gilded carvings. Many icons in the church were painted by the famous Russian and Ukrainian painter Vladimir Lukich Borovikovsky. In the 1860s, a sacristy with a turret was added to the cathedral from the west. The height of the cathedral, including the cross, is 34 m, width - 19 m (including the porch and porch - 44.5 m). Today, the lower church has been restored, services are regularly held here. The upper church was badly damaged during the years of Soviet power and is now awaiting restoration. Only the skeleton of the iconostasis has survived from its former splendor. Fragments of painting have also been preserved in some places. Services in the upper church are held once a year, on the patronal feast of the monastery, on the Nativity of the Most Holy Theotokos, September 21.       We also recommend reading Mount Carmel Cemetery description and photos - USA: New York Topic: Cathedral of the Nativity of the Blessed Virgin Mary of the Konevsky Monastery description and photos - Russia - Leningrad region: Priozersky district. |
