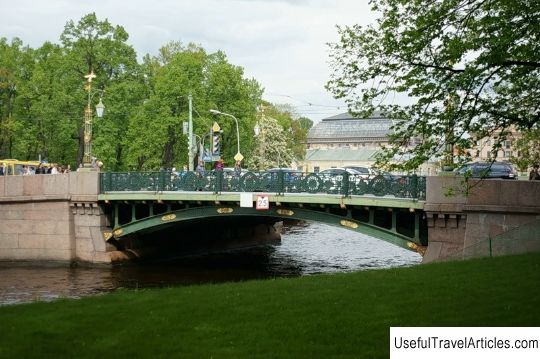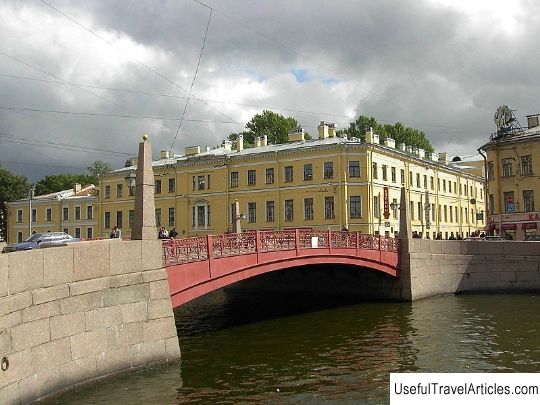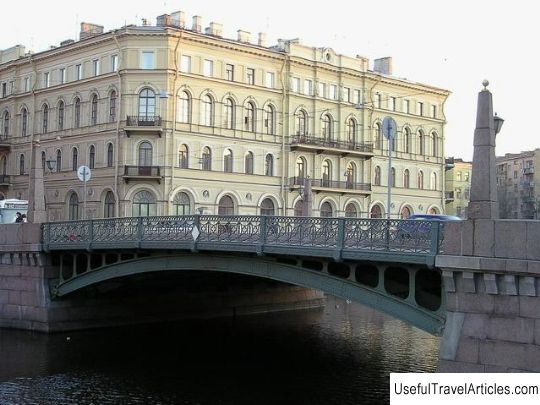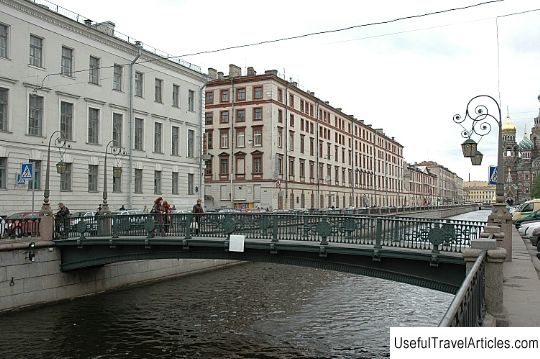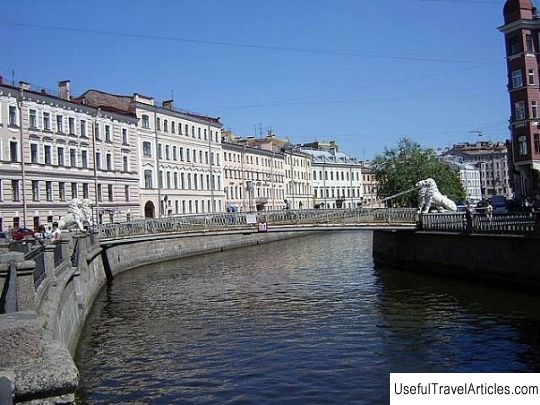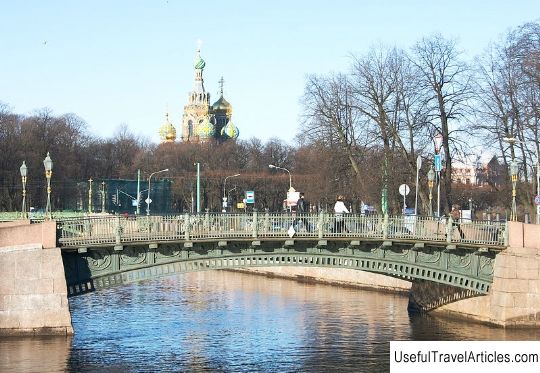Pervy Sadovy Most description and photo - Russia - St. Petersburg: St. Petersburg
Rating: 8,0/10 (987 votes) Pervy Sadovy Most description and photos - Russia - Saint Petersburg: Saint Petersburg. Detailed information about the attraction. Description, photos and a map showing the nearest significant objects. Photo and descriptionThe First Sadovy Bridge across the Moika River connects the 1st Admiralteisky and Spassky Islands, connecting the Lebyazhya Kanavka embankment and Sadovaya Street. The bridge is geographically located in Tsentralny area of St. Petersburg. By the type of construction, the bridge is a single-span, steel, double-hinged arch on stone supports, with a through-frame structure; its length is 33.8 m, width –20.4 m. The bridge is intended for automobile and pedestrian traffic. This structure is very rich in terms of the use of architectural decor: hexagonal lanterns with floor lamps in the form of crossed copies, gilding in the decoration of decorative elements, skillful lattice of artistic casting. The First Garden Bridge is listed as a cultural heritage site of the Russian Federation. According to the plans of the city that have survived to this day, the first wooden bridge at this place was marked in 1716. Its original name is the Second Tsaritsynsky (after the nearby Tsaritsyn meadow). Like many bridges in St. Petersburg of that time, it was a wooden structure with a central lifting part, which made it possible for mast vessels to pass along the Moika. This bridge continued to remain for more than seventy years, and in 1798 - 1801, due to the laying of the Church Canal near the Mikhailovsky Castle, the bridge was reconstructed and became a single-span bridge, equipped with a transom-and-strut-braced span structure fixed on stone abutments. In the same years, the bridge received the name Mikhailovsky. In this form, it served for another 30 years, until in 1835-1836 it was replaced by a single-span, stone, an arched bridge with a gently sloping onion brick vault laid by rows of limestone slabs. The arches of the bridge were faced with granite, the lattice was made using artistic casting. The authorship of the bridge project belongs to the French engineer Pierre-Dominique (in the Russified version - Peter Petrovich) Bazin, Andrei Danilovich Gotman, architect Ivan Fedorovich Buttats (by the way, Buttats was the first who established the production of asphalt in Russia). The subsequent reconstruction took place in the bridge in 1906-1907, when, due to the increase in traffic flow, it was necessary to move the old stone supports, and the stone vault, according to the project of the Polish engineer Andrzej Pshenicki, was replaced by a steel double-hinged arch. The stone pillars laid at that time have survived to this day. The design of the bridge was carried out according to the architectural design of Lev Alexandrovich Ilyin. The bridge's cast iron bars were installed in 1910 and 1913. The drawing of the gratings echoes the drawing of the gates (by the architect Carl Rossi) of the Russian Museum (their lower part). The hexagonal lanterns of the bridge are made in the form of peaks (copies), connected by overlays of wreaths and shields. For the third time, the bridge was renamed Pervy Sadovy in October 1923. This name was given because of the adjacent green spaces Summer and Mikhailovsky Gardens, the public garden near the Engineering Castle and the Field of Mars. The rich decor of the bridge was lost during the blockade, and therefore it was restored three times in the second half of the 20th century: in 1951, 1967 and 1969. In the course of restoration work, with minor changes, the architectural design of L.A. Ilyin. In 1967, the bridge's decorative linings were covered with a thin sheet of gold. Complete overhaul was carried out in 2003. Among other works, decorative elements were gilded and the bridge floor lamps were restored.      We also recommend reading Museum of the history of weapons description and photo - Ukraine: Zaporozhye Topic: Pervy Sadovy Most description and photo - Russia - St. Petersburg: St. Petersburg. |
