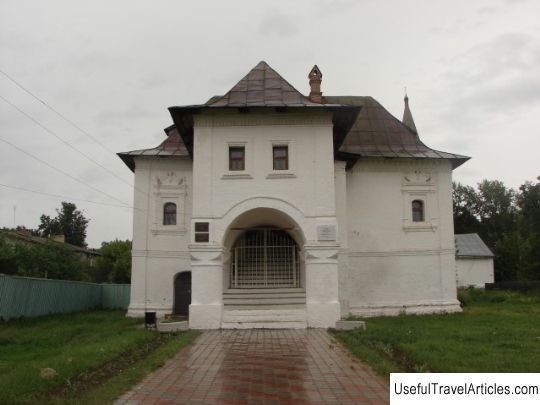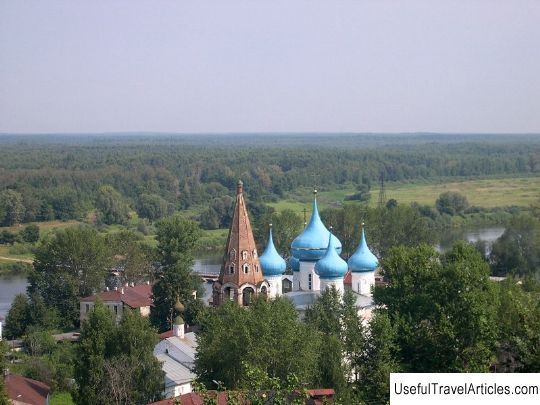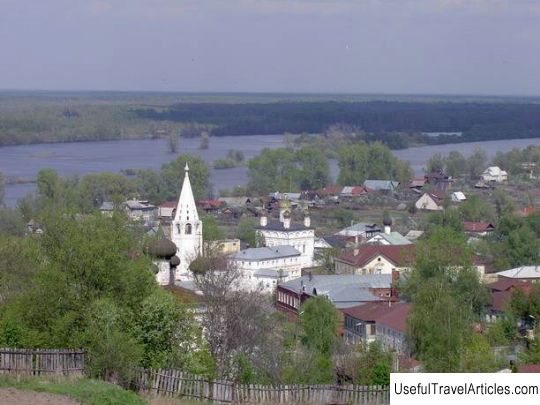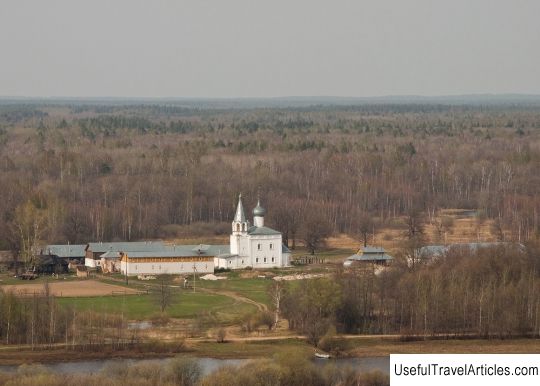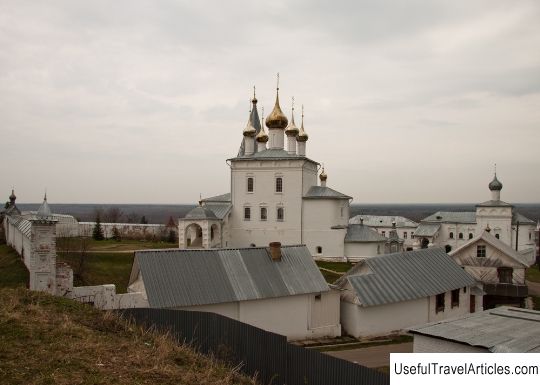Historical and Architectural Museum description and photos - Russia - Golden Ring: Gorokhovets
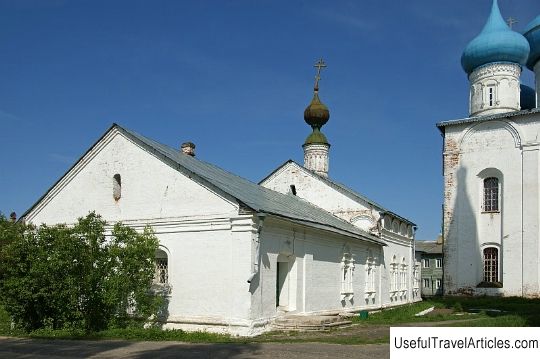
Historical and Architectural Museum description and photos - Russia - Golden Ring: Gorokhovets. Detailed information about the attraction. Description, photos and a map showing the nearest significant objects. Photo and descriptionThe Historical and Architectural Museum in Gorokhovets was founded in 1972 at the initiative of A.S. Zakharova. The museum officially opened on June 28, 1981. Its expositions are housed in two buildings, which are monuments of architecture and history of the 17th century: the house of Sapozhnikov-Ershov and the Church of John the Baptist. The house of the merchant Sapozhnikov is an amazing example of civil architecture of pre-Petrine Rus. The building is located at the foot of Puzhalovaya Gora. Its beauty amazes the observer; the house looks more like a palace than a living room. Not every merchant could afford to build such a house. The house was built by Semyon Ershov in the 1680s. In those days this place was the center of Gorokhovets. The courtyard is surrounded by an oak fence with carved gates and pillars. The house is on a high basement and consists of two floors. It has a traditional space-planning solution for that time: in the middle there is a canopy, which can be accessed from the porch of the house, and on the sides there are living rooms. The second floor was ceremonial. The main chambers were located here. In the western part of the house there were the rooms of the owner of the house and the mistress, in the eastern part there is the so-called red chamber, in which solemn family events were celebrated. Initially, the second floor of the house was wooden, but in the 18th century it was rebuilt into stone. From the basement, where the owner's goods and property were kept, a narrow staircase inside the wall led to the first floor. On the first floor, the merchant kept weapons, clothing, horse harness, household utensils, food supplies. The semi-basement is divided into two parts. One part is completely insulated, there was only one door to get there. All valuables were kept in the farthest room. According to legend, there were several safes in the merchant's house to keep money, securities, gold. But during the restoration, none were found. Another legend speaks of an underground passage that led outside the city and was necessary for emergencies. According to legend, at the beginning of the 19th century, it collapsed. In 1974-1979, the Ershov house was restored by the staff of the Vladimir Scientific Restoration Workshop in its previous architectural forms (designed by the architect LS Filippova). The interior of the front part of the house was recreated - the red chamber, where guests were received and feasts were held. The large hall, which is overlapped by a closed vault with stripping (their edges are decorated with profiled rods) sets the visitor into a festive mood. The acuity of impressions is complemented by the "oak bricks" of the floor and the beautiful cladding of window sills and doors. The atmosphere of a merchant family life of the 17-18 centuries is recreated in the house. Here you can walk through the rooms of the owners of the house, go into the kitchen, into the maiden's room, look into the basements and the so-called red chamber in order to create for yourself the image of a bygone era. In the basement there is a large collection of samovars, and on the third floor of the merchant house there are items of decorative and applied art of local craftsmen of the 19th and early 20th centuries (knitted items, Gorokhovets toys, materials that tell about the boiler industry, the construction of metal structures, construction of bridges, ships, samples of stitching, etc.). The second part of the museum's exposition is located in the Church of John the Baptist, here you can see icons, items of clothing for clergymen, clothes of city dwellers, items of merchant and bourgeois everyday life of the 19th - early 20th centuries. The Church of John the Baptist was built in the early 18th century. It is a winter brick church at the Annunciation Cathedral. This is a quadrangle with one dome, an altar and a refectory, covered with gable roofs. The Pyatnitsky side-chapel was located in the refectory. It was closed in the 30s of the 20th century. The Historical and Architectural Museum offers its visitors: excursions to the expositions of the Sapozhnikov-Ershov House, acquaintance with the historical exposition telling about the formation of the city with a demonstration of unique examples of icon painting and bourgeois life of the 19th century; a sightseeing tour of Gorokhovets, including a visit to the Trinity-Nikolsky Monastery, the Annunciation Cathedral complex, merchants' chambers and monuments of wooden architecture, visiting the archaeological site of Lysaya Gora. In addition, the range of services of the museum includes an animation program that introduces the merchant life of the 17th century, and a master class on making printed fabrics.         We also recommend reading Sofia Public Mineral Baths description and photos - Bulgaria: Sofia Topic: Historical and Architectural Museum description and photos - Russia - Golden Ring: Gorokhovets. |
