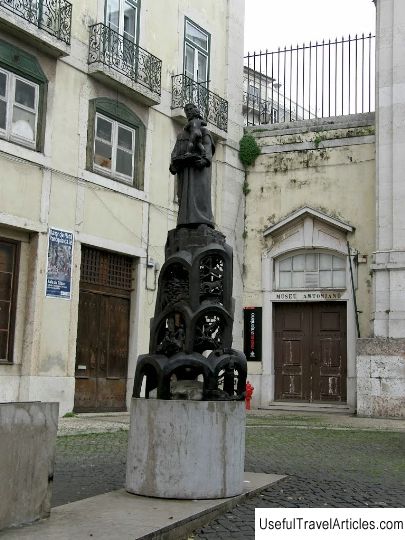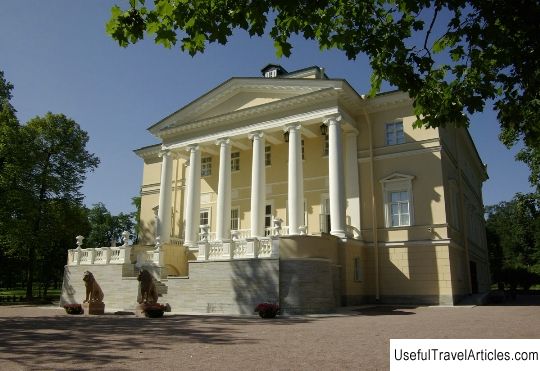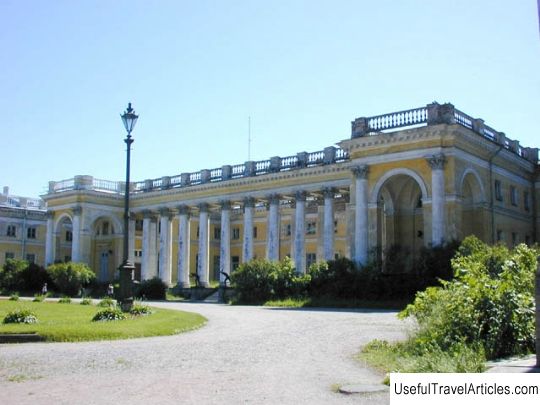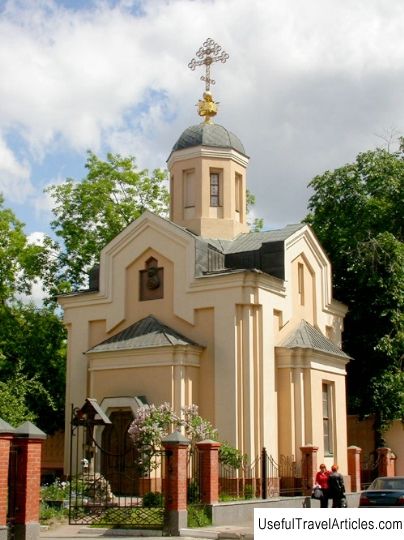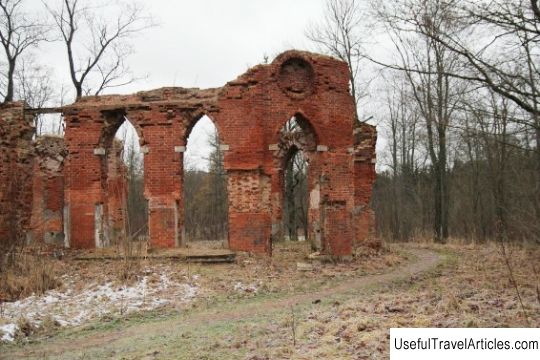Palace of Princess Olga Paley description and photos - Russia - St. Petersburg: Pushkin (Tsarskoe Selo)
Rating: 8,2/10 (1434 votes) 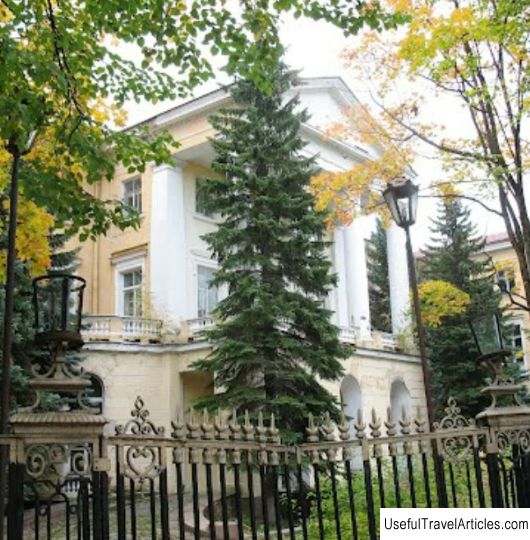
Palace of Princess Olga Paley description and photos - Russia - St. Petersburg: Pushkin (Tsarskoe Selo). Detailed information about the attraction. Description, photos and a map showing the nearest significant objects. Photo and descriptionThe palace of Princess Olga Paley was built by architect K.K. Schmidt in 1911-1914. for Pavel Alexandrovich and his wife Olga Paley and is located in Sovetsky Lane in the back of the garden. The exterior of the building resembles a French palace. And this is no coincidence. Pavel Alexandrovich and his wife lived in Paris for a long time, which, in turn, affected the character of their home. The building was built in the neoclassical style and somewhat resembles the Compiegne Palace and the Petit Trianon. Furniture for the palace was ordered from the French firm Boulanger. The palace was equipped with its own water supply and power plant. On the gate of the fence, which hides the main facade, there was once a monogram depicting the crown of the Grand Duke, whose last years of his life were closely associated with this house. As the youngest son of Emperor Alexander II, he was born in Tsarskoe Selo. From childhood, he was prepared for a military career, but his poor health and life circumstances prevented its implementation. In 1891, after a happy but fleeting marriage, Paul was left with two children as a widower. In 1902, Pavel fled to Italy with Olga Pistolkors, whom he married in the Greek church. In 1904, Nicholas II formally recognized the marriage of his uncle, and in 1908 Pavel Alexandrovich with his wife and children got the opportunity to return to Russia. His wife received permission to live in Tsarskoe Selo, but the marriage was recognized as legal only in 1915; then Pavel's wife and their children received the surname Paley and the Russian princely title. In 1910 Olga Valerianovna bought a house in Pashkov Lane from the heirs of Senator Polovtsov. The first owner of this estate, which was founded in 1820, - State Councilor I. D. Chertkov Under him, a house was built and a garden was laid. In 1839, the site became the property of the widow of Lieutenant General Pashkov, and in 1868-1910. the house was owned by N.M. Polovtsov, and then her heirs. The old dilapidated house was dismantled, and in its place, according to the project of the architect K.K. Schmidt, the present palace was built. It was planned to place the coat of arms of Grand Duke Pavel Alexandrovich on the main facade, but the sovereign was against this, since the household belonged to the princess. Construction work was carried out by French and Belgian workers, and construction materials, including wall cladding, and fittings for windows and doors were brought from abroad. When equipping the estate, all new items were used to equip a comfortable home. Housewarming took place in 1914. - just a few months before the First World War began. The palace built by Schmidt was a reader of styles - from the era of Louis XIV to the Empire style. The neoclassical facades were somewhat reminiscent of the Grand Duke's mansion at Boulogne-sur-Seine in Paris. The ensemble of ceremonial interiors of the palace included collections of crystal and porcelain of ancient work, paintings and tapestries, sculptures, decorative panels, standing in special cabinets. In 1918, when the palace was nationalized, a museum exposition was opened in the ceremonial halls on the ground floor. The first excursions, which were held 2 times a week, were led by the hostess of the house, Olga Valerianovna. The second and third floors were occupied by the museum warehouse, where the Tsarskoye Selo collections of Osten-Saken, V.P. Kochubei, Stebok-Fermor, Wawelberg, Ridger-Belyaeva, Kuris, Serebryakova, Maltsev and others. Then the museum was closed, some collections were returned to the previous owners, some of the items were sent to other museums, some were sold. The Paley collection was distributed to state museums, and individual items were sold to the London collector Weiss. Olga Valerianovna, whose husband and son were shot, was lucky to escape. During the war, the palace building was badly damaged. In the 1950s. the palace was transferred to the military construction school (today it houses the Higher Civil Engineering University). At the same time, the building was rebuilt: the attic was replaced with a third floor, and the loggias and balcony with a portico in the style of Russian classicism with a triangular pediment, the stucco molding was knocked down. After that, the building of the palace began to resemble in its appearance a rich manor house in the traditions of Russian classicism.  We also recommend reading Cathedral of Santo Domingo description and photos - Peru: Cusco Topic: Palace of Princess Olga Paley description and photos - Russia - St. Petersburg: Pushkin (Tsarskoe Selo). |
