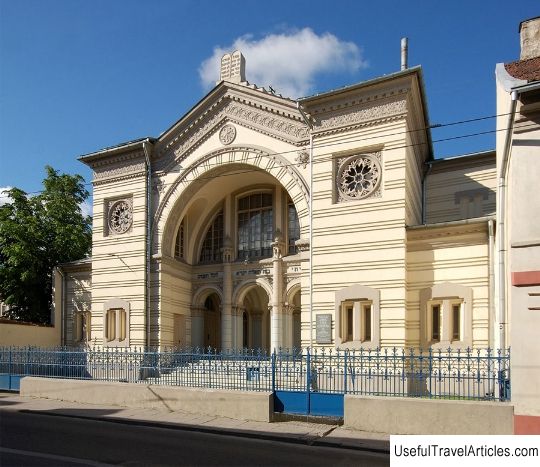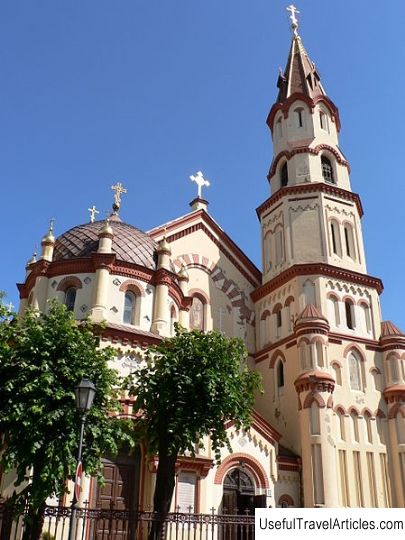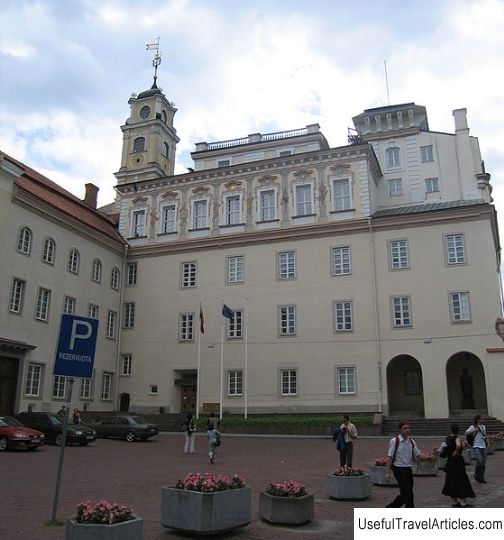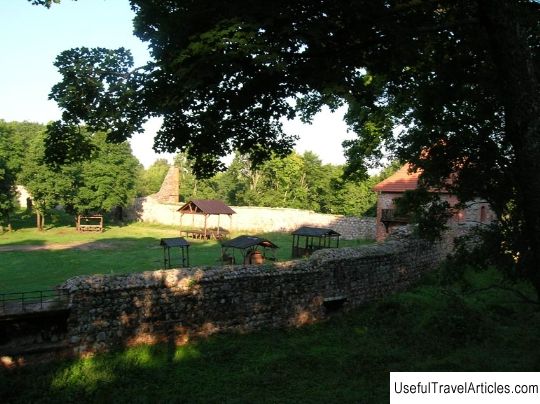Bastea of the defensive wall of Vilnius (Vilniaus gynybines sienos basteja) description and photos - Lithuania: Vilnius
Rating: 8,2/10 (2594 votes) 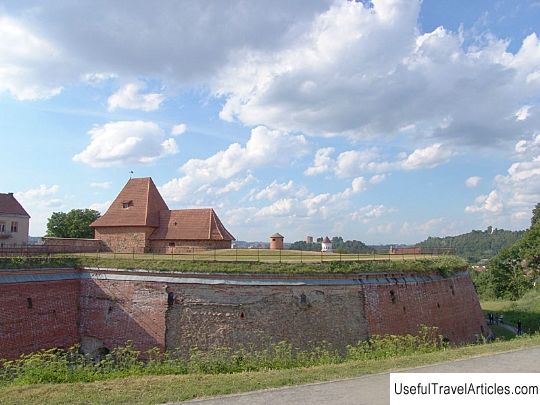
Bastea of the defensive wall of Vilnius (Vilniaus gynybines sienos basteja) description and photos - Lithuania: Vilnius. Detailed information about the attraction. Description, photographs and a map showing the nearest significant objects. The name in English is Vilniaus gynybines sienos basteja. Photo and descriptionThe fortresses of the medieval period consisted of a closed fence in the form of walls and towers. The main role of defense against attacks was played by the towers - they were strongholds of resistance. But with the advent of artillery, these funds were no longer enough for defense, and the walls began to be fortified with additional structures, first bastions or rondels were built, then they evolved into bastions. The city defensive wall in Vilna began to be erected by order of the Grand Duke of Lithuania Alexander in 1503, all the inhabitants of the city built the wall, laid out masonry, set up a palisade. The construction was completed 19 years later and was a structure about 3 kilometers long with two defensive towers, protecting an area of about 100 hectares - the area of the present Old Town, the average wall height was approximately 6.5 meters. Initially, the wall had five gates, but already at the beginning of the 17th century. their number reached ten. The development and growth of the city outside the castle, as well as the brewing of a war between the Russian kingdom and the Commonwealth for the lands of the Grand Duchy of Lithuania in the first half of the 17th century, required strengthening the defense of the city. Then the Vilnius defensive wall was rebuilt and, near the Subaciaus gate on the Boksto hill, an additional fortification of earth and masonry was built - a bastion. It was intended to drive the enemy away from the city with the help of artillery weapons ... Basteia looked like a tower connected to the horseshoe-shaped part by a tunnel. The project is believed to have belonged to the military engineer Friedrich Getkant. It is difficult to determine the exact time of the construction of the bastion, but archaeological excavations and plans for the city of various years indicate that at the beginning of the 17th century. it already existed. There is a record of the Vilna governor Jan Jundzilla dated August 9, 1627 about the inspection and inspection of the technical condition of the fortification structures, where the bastei is mentioned, but nothing is said about its condition, which implies that this structure was still quite new. In 1655, during the Russian-Polish war, the Russian army put to flight the enemy troops defending the approaches to Vilna, and took the city, defeating a small garrison in the city castle. The city defensive wall and the bastion suffered significant damage during that period. The damage was restored only in 1661, when, after 16 months of siege, the Polish-Lithuanian army managed to take the city by storm. But the Northern War at the beginning of the 18th century again brought destruction to the defenses of Vilnius. In the middle of the 18th century. the basteia still existed, its designation is on the Furstenhof plan of 1737, but on the later plans of the city from 1793 to 1862. there is not even a trace of it, only the tower is visible on the map of 1793. From this it follows that the bastion was no longer of interest as a defensive structure and it was not restored. In the 18th century, having suffered from wars and fires, the Vilnius fortress wall began to rapidly collapse. Numerous passages, manholes made by the townspeople appeared in it, garbage began to accumulate near it. Nobody cared about her restoration. The stones from the dilapidated walls were used by residents as building material for houses and monasteries. In 1799. The Russian tsar issued a decree on the demolition of the outdated and dilapidated fortifications of the city of Vilnius for the purpose of "hygiene and expansion of space." Soon, most of the defensive wall and ditches were razed to the ground. In 1966, thanks to archaeological and architectural research, work began to restore the basteia. The tower was rebuilt, the interior rooms, the cannons and the tunnel connecting them were restored. In 1987, a museum was opened in the bastion. It displays samples of ancient weapons, and a beautiful panorama of the Old Town opens from the observation deck.      We also recommend reading Franciscan Church (Franciskanska cerkev Marijinega oznanjenja) description and photos - Slovenia: Ljubljana Topic: Bastea of the defensive wall of Vilnius (Vilniaus gynybines sienos basteja) description and photos - Lithuania: Vilnius. |

