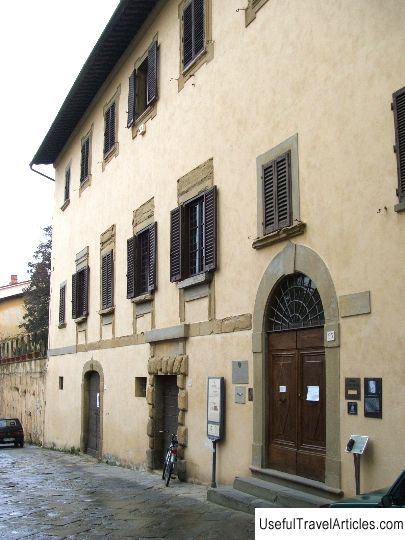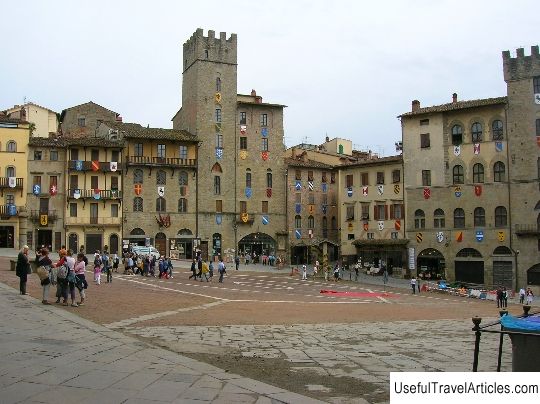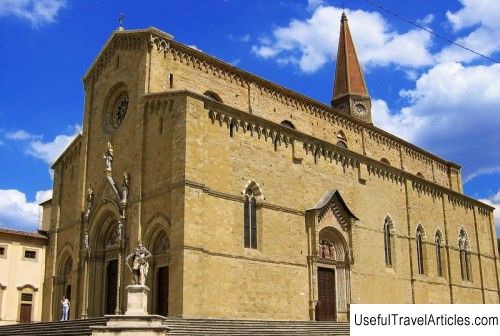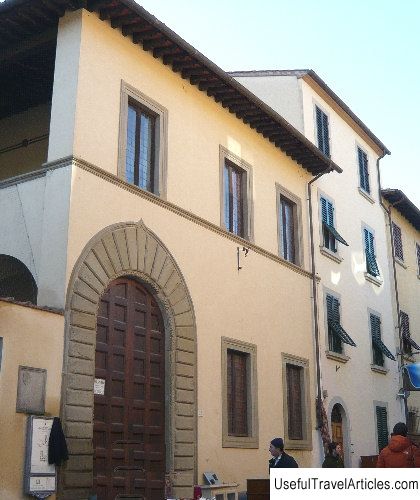Casa di Vasari description and photos - Italy: Arezzo
Rating: 7,8/10 (506 votes) 
Casa di Vasari description and photos - Italy: Arezzo. Detailed information about the attraction. Description, photographs and a map showing the nearest significant objects. The title in English is Casa di Vasari. Photo and descriptionHouse of Vasari is another tourist attraction in Arezzo. In 1540, the famous artist and architect Giorgio Vasari bought a house located on Via 20 Sattembre and was under construction. Vasari himself was the author of the project of the house, and was also responsible for its decorations and furnishings. Today this building is a fine example of the Tuscan mannerism style. In 1548, the two-storey house was completed, and by 1550 its decoration was completely completed. True, Vasari could not permanently live in the house - he was constantly traveling between Rome and Florence, and in 1554, together with his wife, he finally settled in Florence, where he died 20 years later. He used the house in Arezzo to store his art collection. In the 19th century, the Vasari House was expanded and for a long time it was turned into a private residence. Only in 1955, it was restored and converted into a museum, which contains letters from Michelangelo, Pope Pius V and Pope Cosmo I, paintings of 16th century Tuscan painters, frescoes and portraits of Vasari himself, a model of the Palazzo delle Loggia and works of the Flemish masters. The current facade of the building has not retained its original appearance - once there was a staircase to the right of the entrance. The house itself is small - it consists of five rooms and a pretty garden in the Italian Renaissance style. A staircase leads to the first floor, where there is a bust of Vasari. The first room on the left is the Fireplace Hall, completely painted with allegorical representations of peace, love and fertility. The stone fireplace was probably designed by Vasari himself - a statue of Venus is installed on top of it. The door on the right leads to a small, pretty room - La Cappellina, which served as a chapel. The floor decorated with majolica and several images of saints and the Virgin Mary with the Child have been preserved here. The room to the left of the Fireplace Hall was Vasari's bedroom, which he called Abraham's Room, since it was painted in 1548 with biblical scenes from the life of Abraham. Another door leads into a corridor from where you can enter the garden. The kitchen was decorated only in 1827, and in it you can see several paintings, including a portrait of Vasari from the 17th century. The Apollo Room got its name from the main plot of the wall paintings, and the Hall of Fame is dedicated to art - architecture, sculpture, painting and poetry. Vasari himself wrote that in 1542 he personally decorated this Hall. Finally, in a small room that was added later, you can see a wooden model of the Loggia, made by Vasari in 1572.      We also recommend reading Museum of military transport aviation description and photos - Russia - Golden Ring: Ivanovo Topic: Casa di Vasari description and photos - Italy: Arezzo. |




