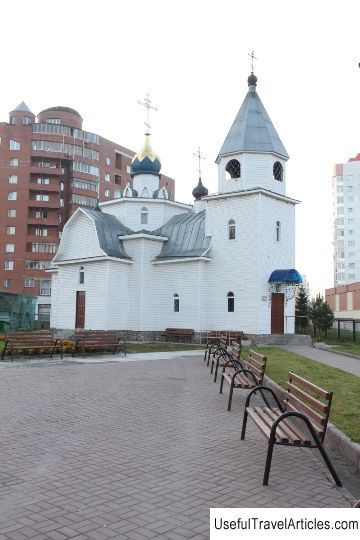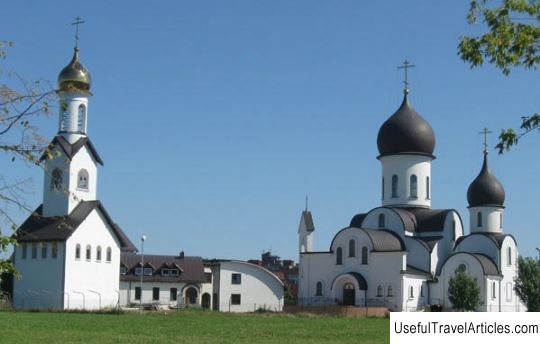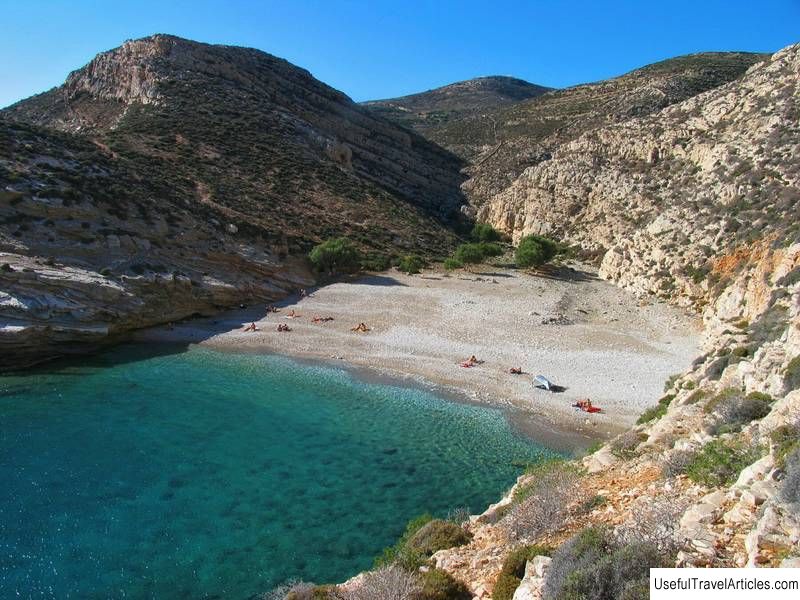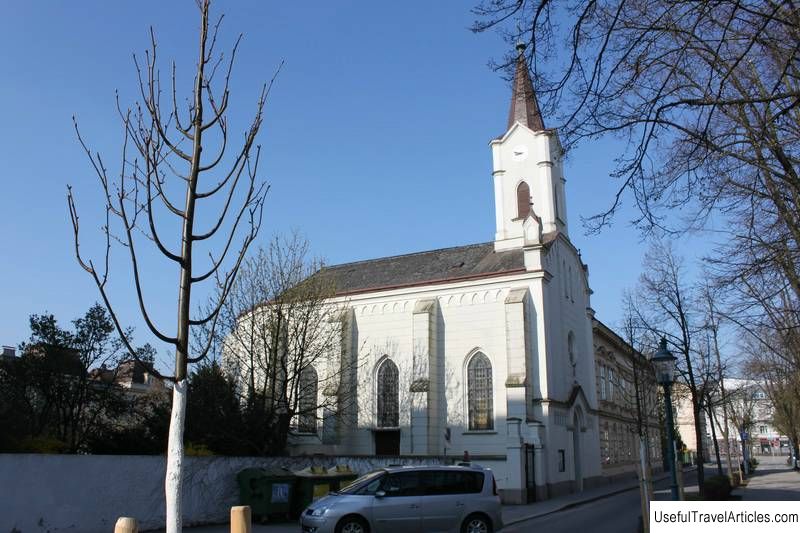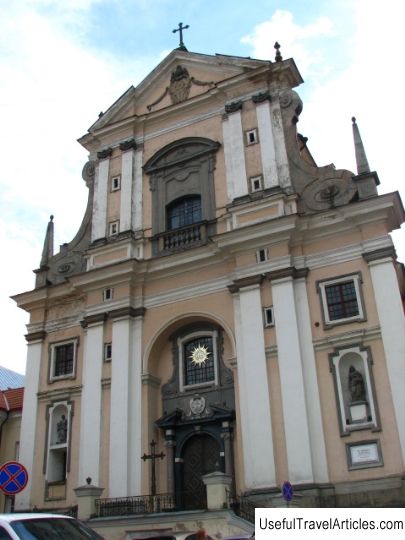Church of the Sacred Heart of Jesus (Svc. Jezaus sirdies baznycia) description and photos - Lithuania: Vilnius
Rating: 7,9/10 (908 votes) 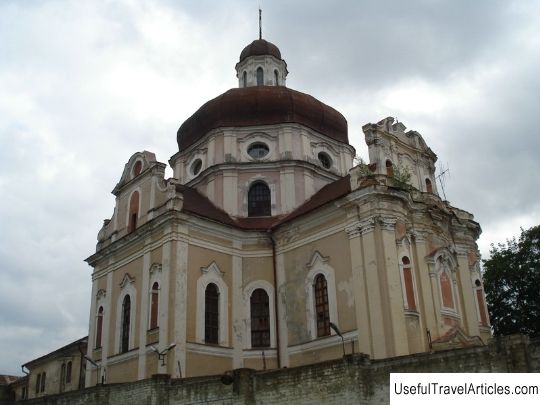
Church of the Sacred Heart of Jesus (Svc. Jezaus sirdies baznycia) description and photos - Lithuania: Vilnius. Detailed information about the attraction. Description, photographs and a map showing the nearest significant objects. The name in English is Svc. Jezaus sirdies baznycia. Photo and descriptionThe need to build a church arose after the Vilna Roman Catholic Bishop Brzhostovsky invited nuns of the Order of Visitors to Vilna. This event took place in 1694, and by 1717 a temporary stone chapel was built on the outskirts of the city, behind the fortress wall. The temporary chapel operated until 1729, by that time the temple in honor of the Sacred Heart of Jesus had already been built. The solemn ceremony of consecration of the temple took place on August 26, 1756. The construction of the monastery buildings began in 1694 and continued until the early 19th century. A stone fence protecting the courtyard of the monastery from prying eyes was built in 1756. The decoration of the temple was seven altars, decorated with paintings by Shimon Chekhovich. The nuns of the Order of the Visitors owned not only significant capital, but also had several estates in the Minsk province. At the monastery, a boarding house for noble maidens was soon opened, in which about 40 pupils were kept. The school was so popular that Emperor Paul I himself instituted a special scholarship for its pupils, which the school enjoyed until 1837. However, after the notorious uprising of 1863, the monastery was abolished, and the nuns were forced to go abroad. From this moment, a new round in the history of the cathedral begins. Now it is being transformed from a Catholic cathedral into an Orthodox nunnery. By order of the Governor-General M.N.Muravyov, the nuns were discharged from the Alekseevsk monastery in Moscow. And the former cathedral received the status of an Orthodox church at the monastery and the name of St. Mary Magdalene. During this period, some reconstruction was carried out, during which the high quadrangular bell tower, which was located very close to the temple, was dismantled. Some details of the interior decoration of the temple were also redone. In addition, during the refurbishment, a dome and two towers were added on the western side of the temple. There were two thrones in the church, in addition to the main throne in the name of the Protection of the Most Holy Theotokos functioned. The adjoining church was small, but had a bell tower. An icon-painting workshop and a school for girls-orphans of the clergy operated at the monastery, and besides them, the daughters of officials of the North-West Territory had the right to study at the school. The school hosted about 40 female students annually. However, already in 1901, instead of a school at the monastery, a diocesan women's school was opened. As of the beginning of the 20th century, there were 89 nuns in the monastery. In 1915, the monastery was evacuated when the front line approached the city. In 1919, the monastery was returned to its former mistresses - the Order of Visitors. By 1940, the altar in the Rococo style was restored in the monastery. However, the temple has not yet passed all the tests prepared for it. After World War II, a prison was set up in the monastery premises. And again, the interior and decoration of the temple, as well as its layout have undergone changes. Approximately in 1965, restoration of the interior decoration of the temple began. At the moment, the two-storey buildings of the former monastery surround two closed and one partially open courtyard. The building of the church itself is a unique architectural monument of the late Baroque era. This is the only surviving temple of this type in Lithuania. It is crowned with a large octagonal dome 37 meters high, which rests on an impressive wall thickness, reaching two meters in cross section. The interior of the temple is poorly preserved, but even now you can see some surviving fragments of the painting.     We also recommend reading Croatian History Museum (Hrvatski povijesni muzej) description and photos - Croatia: Zagreb Topic: Church of the Sacred Heart of Jesus (Svc. Jezaus sirdies baznycia) description and photos - Lithuania: Vilnius. |
