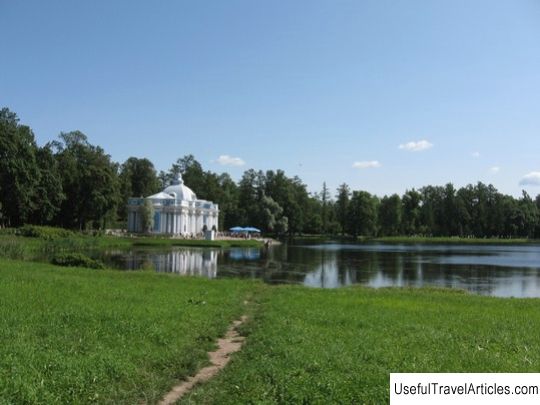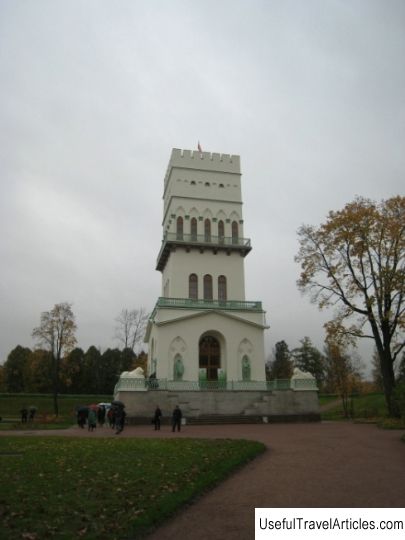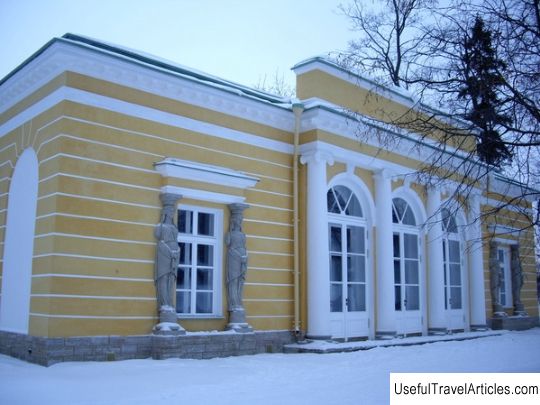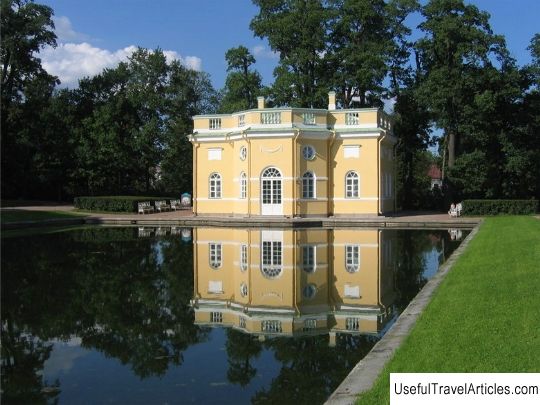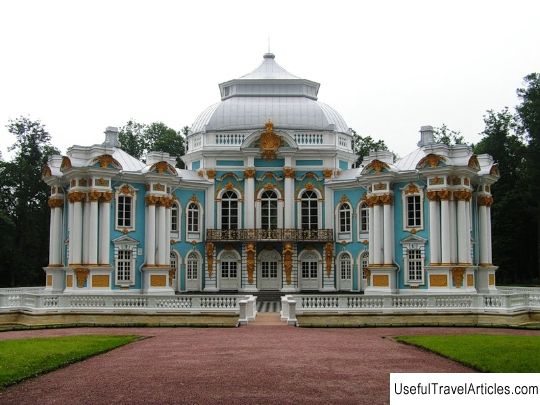Lamskoy pavilion description and photos - Russia - St. Petersburg: Pushkin (Tsarskoe Selo)
Rating: 8,1/10 (300 votes) 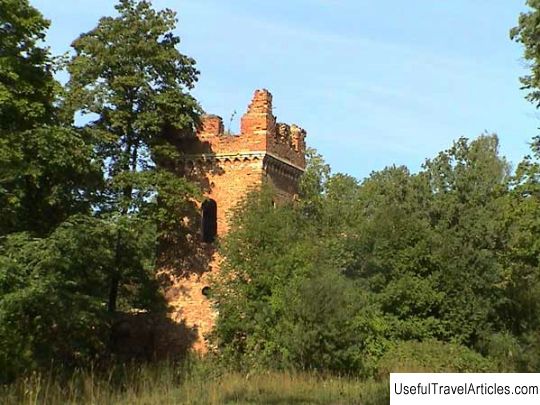
Lama Pavilion description and photos - Russia - St. Petersburg: Pushkin (Tsarskoe Selo). Detailed information about the attraction. Description, photos and a map showing the nearest significant objects. Photo and descriptionThe Lamskaya pavilion is located on the outskirts of Aleksandrovsky Park, behind the Lamskiy pond. Today it is a ruin, which the pavilion turned into after the war and under the influence of time. The remains of the Lamsky pavilion can be approached from the side of the "Arsenal" along the alley that leads to a metal bridge over the pond or from the entrance to the Aleksandrovsky Park near Aleksandrovka. The pavilion was erected in 1820-1822. architects I. Ivanov and A. Menelas as a stable for the lamas, which were sent as a gift to Alexander I from South America. In addition to the arena for animals and stables, there were also apartments for caretakers and a forage warehouse. All buildings of the complex were connected to each other and formed a kind of square with a closed courtyard. The architectural dominant of the ensemble is a three-tiered tower with a characteristic crenellated parapet and rusticated corners, which housed the ceremonial chambers. The square-section observation tower was the main facade of the pavilion facing the carriageway, which was a continuation of the main alley of Aleksandrovsky Park. The tower was connected by a one-storey covered walkway with the building, the second floor of which was intended for feed warehouses and partly for service personnel, and the lower one - for the arena. The main facade of the house with a round window at the top ended with a gable roof. The middle part of the same facade was cut through two more windows, elongated in height. A similar extension, located at the back of the observation tower, formed a closed courtyard with a hinged gate made of wrought iron bar. All the walls of the building were of red-brown bricks, unplastered. The furniture in the study was made in the Russian Empire style of the 1920s. On the walls - illuminated engravings with views of South and Central America. During the restoration of the pavilion in 1860, the architect I. Monighetti made every effort to preserve its silhouette and plan in the same form in which it was conceived by Menelas. Monighetti turned his attention to replacing the wooden beams with metal ones, and softening the pavilion's austere brick walls, especially the facade of the observation tower. The desired effect was achieved by rather simple means - the replacement of narrow windows above the main entrance to the Lama pavilion for one square three-winged one, framed by an overhead casing of white limestone. A small innovation by Monighetti made the building an interesting pavilion, which harmonizes well with the surrounding green trees. Climbing into the tower, visitors could admire the surroundings of Tsarskoye Selo from its windows or from its upper terrace. According to Monighetti's project, as a result of alterations in the place where the gallery was located, a photographic pavilion was created above the fodder shed, a staircase was added , an additional room in front of the pavilion, and in the tower next to the office there is a photographic laboratory. In 1870 the pavilion was reconstructed under the direction of A.F. Vidova. During the reign of Nicholas II, fallow deer were kept in the arena, which in 1907 were brought from southern Mongolia by Lieutenant Colonel Zhukovsky. The quarters for the caretaker housed apartments for the park watchmen. Around the pavilion they cleared a park, dug a well and a pond, the territory was fenced in with a semicircular ditch with a front garden. On the path from the side of the Arsenal from the Bolshoi Lamsky Bridge, there are remains of the Alexander Gate that once stood here. Later they were assigned to Aleksandrovka and Volkhonka. During the Great Patriotic War, the Lama Pavilion was destroyed. It was partially restored in the post-war period. Today, only the floor of the lobby of the observation tower is well preserved here; its tiles were made according to the drawings of Monighetti himself. Currently, restoration is underway, as a result of which the courtyard will be cleared, the walls restored, the roof and drainage system rebuilt, brick surfaces repaired, the fodder shed and photo pavilion, stairs and wall plastering will be restored, balcony gratings will be made, landscaping the courtyard, etc.   We also recommend reading Monastery of St. George in Dobrilovna (Manastir Dobrilovina) description and photos - Montenegro: Mojkovac Topic: Lamskoy pavilion description and photos - Russia - St. Petersburg: Pushkin (Tsarskoe Selo). |
